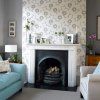3c. can you lift a board at the front diner wall to examine the joist tails in the front elevation sub-area?
I'm afraid not as half the hallway furniture is in there at present.. That will be my next job when the hallway is done.. One job at a time . I will have a look through the air holes hallway to front lounge to see what's in the other room is I can.
. I will have a look through the air holes hallway to front lounge to see what's in the other room is I can.
4. the block pavement is obviously too high and bridging the outer skin DPC but unless the cavity is full & bridging above the DPC then rising or penetrating damp cannot cross to the inner skin.
If the cavity is "full" then it must be opened and cleaned out. Cavity pics please.
There may well be bridging in the cavities there is a lot of rubble and soil coming out of the parts I have access too.. I am doing my best to remove what I can?



FWIW: i cant see any loose insulation beads in the previous pics?
I don't know what you mean? You mean cavity wall insulation? I can't see much either? Another shoddy job? This is turning into the house of shoddy jobs.. It most probably didn't get in every part of the cavities. Due to being blocked with debris or another cowboy installer
5. The bitumen DPC's should be pefectly adequate for purpose.
Can it fail over time?
6. the plinth is bridging the outer skin DPC and was perhaps installed as a remedial measure.
What kind of remedial measure... Im not 100% certain but I think there were a lot of blow bricks now covered by the plinth? 
7. pic of the side elevation please.
Side elevation:

Front elevation left to right:



9. pressure treated joists are not enough - they should be lathered with remedial "mayonnaise" and capped. Backs of skirtings should also be lathered.
I hope they were...
10. thro ventilation is needed between the hall and the diner, and between the diner and the lounge.
Hall and front lounge has ventilation not sure about front lounge to dinner though.. I've never been under there.
11. Do you have chmney breast's - are they blocked?
I do, front lounge has been blocked off. Dinner still has a working gas fire place.
12. has your neighbour complained of any damp difficulties, or a musty smell etc?
I don't know will enquire.
13. you could carefully examine all the skirtings and lower walls in the house.
They all seem ok no signs of any horrors
14. there's not much to do or see in the kitchen - look in and behind units and appliances and minutely examine the wall and floor junction with the wall thats had the dry rot work done.
There was rot on the skirting in the kitchen, I ripped the affected parts off and waited to see if it got worse. It didn't and has now dryed out. I knocked it back to the brick just to be sure.. The builder/joiner obviously didn't check this.. Another cowboy.


- perhaps google unfamiliar terms?


















![20150811_130347[1].jpg 20150811_130347[1].jpg](https://cdn.diynot.com/data/attachments/83/83443-2e62749b3887cab877ab726f11891390.jpg)
![20150811_130327[1].jpg 20150811_130327[1].jpg](https://cdn.diynot.com/data/attachments/83/83442-12c177731d2ce562be911b513ee7583c.jpg)
![20150811_131108[1].jpg 20150811_131108[1].jpg](https://cdn.diynot.com/data/attachments/83/83444-dc31dcdbcf6a9cf867a0f0e3edd73277.jpg)