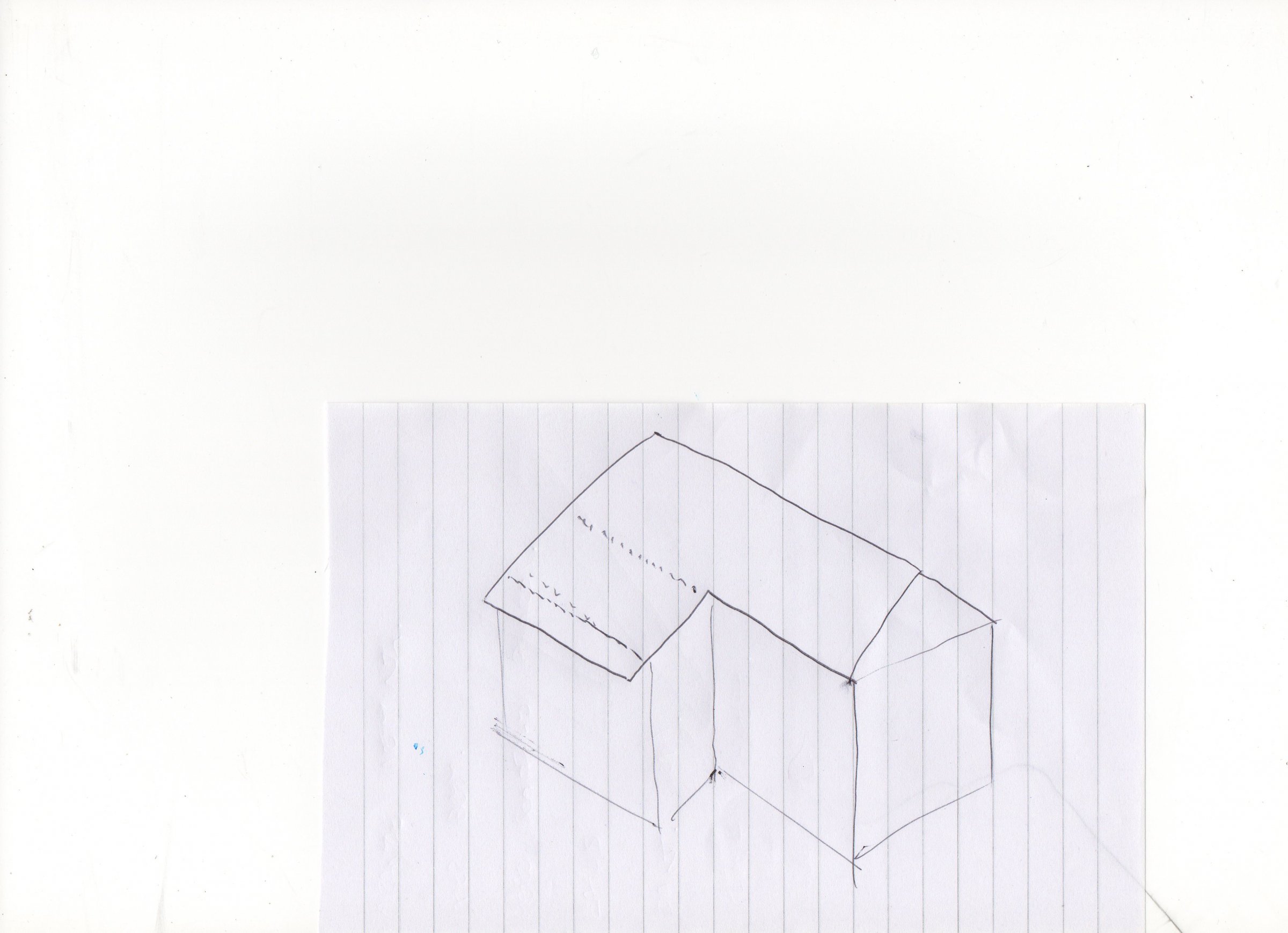Hi, not the easiest to explain but looking at extending where the existing elevation is stepped outwards and the roof continues down to a lower eaves height which would need to be raised to provide standard ceiling height on first floor extension.
The approach I was thinking would be to cut New wall plate further up existing rafters level with correct ceiling height, birdsmouth the rafters in situ and sit this on top of a steel beam bearing onto existing masonary at each end. Then knock out existing wall (about 600mm further down the rafters) and cut rafters short to allow standard ceiling height.
The roof plane being supported will be stripped and have extension rafters and lay board bearing off it.
Sorry if it's a bit vague but just after an idea if anyone's ever come across this as it's early days
Cheers
John
The approach I was thinking would be to cut New wall plate further up existing rafters level with correct ceiling height, birdsmouth the rafters in situ and sit this on top of a steel beam bearing onto existing masonary at each end. Then knock out existing wall (about 600mm further down the rafters) and cut rafters short to allow standard ceiling height.
The roof plane being supported will be stripped and have extension rafters and lay board bearing off it.
Sorry if it's a bit vague but just after an idea if anyone's ever come across this as it's early days
Cheers
John
Last edited:


