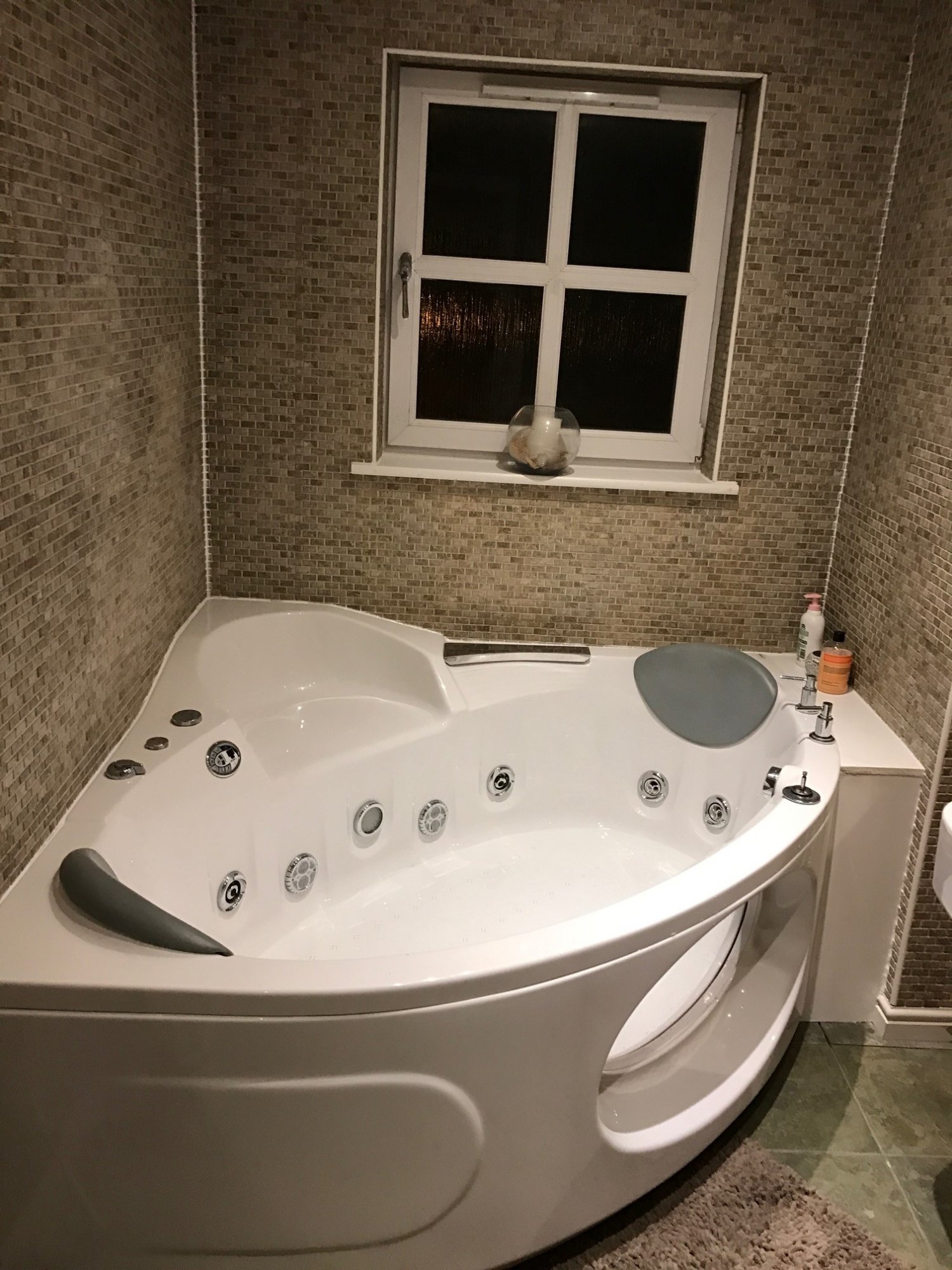- Joined
- 20 Oct 2016
- Messages
- 16
- Reaction score
- 0
Hi, I've recently inherited a bathroom which was half finished. The previous bath as been removed and a much bigger corner bath put there in its place.
The tiling had been done before the original bath had been removed. As such, there were no tiles underneath the original bath.
The new larger bath sits on stilts/legs, and it had been stood on top of the plasterboard, which was underneath the original bath and some of the original tiling. Looking at it, you can't see that it hasn't been tiled underneath, so it's obviously been left as they thought it acceptable!
All the sealings above are fine (where the large corner bath meets the walls)
what I would like to know - is there a way where I could stick a small ridge to run underneath the new raised bath, this would sit on the tiling just underneath the bath, so as it's not visible. So as to stop any standing water from when the kids get in and out of bath, or us, from seeping underneath the bath and onto the bare plasterboard. My fear is over time this might happen and start to rot the wood.
Any help on ideas would be appreciated
Cheers
Tom
The tiling had been done before the original bath had been removed. As such, there were no tiles underneath the original bath.
The new larger bath sits on stilts/legs, and it had been stood on top of the plasterboard, which was underneath the original bath and some of the original tiling. Looking at it, you can't see that it hasn't been tiled underneath, so it's obviously been left as they thought it acceptable!
All the sealings above are fine (where the large corner bath meets the walls)
what I would like to know - is there a way where I could stick a small ridge to run underneath the new raised bath, this would sit on the tiling just underneath the bath, so as it's not visible. So as to stop any standing water from when the kids get in and out of bath, or us, from seeping underneath the bath and onto the bare plasterboard. My fear is over time this might happen and start to rot the wood.
Any help on ideas would be appreciated
Cheers
Tom


