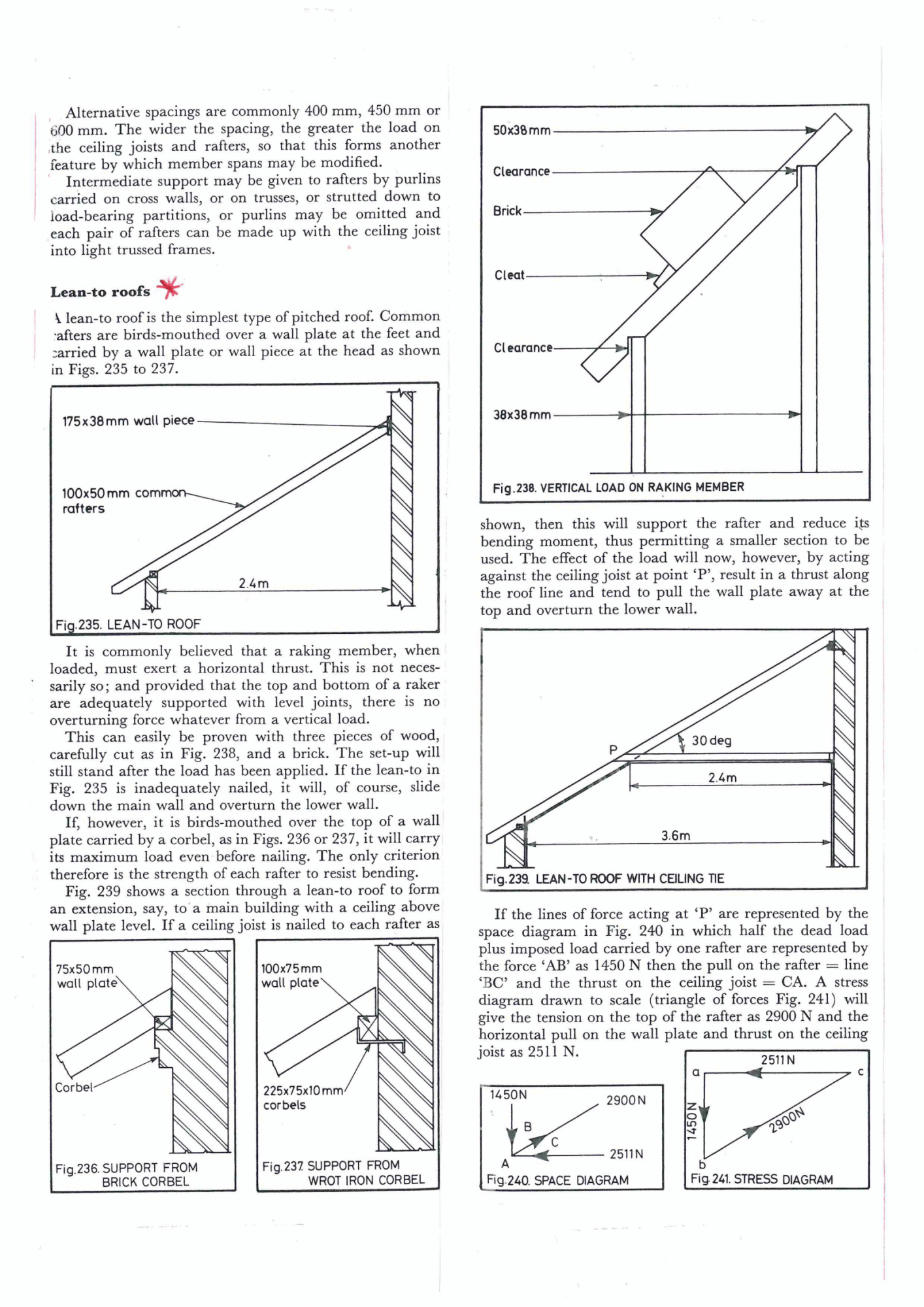Hi,
Is it likely that the lower ends of roof rafters have been simply nailed to the wall-plate?
Picture A shows the general appearance, Picture B the nail.
I was expecting something like a Bird’s Mouth joint, as I can’t see anything else serving the function of a tie-beam.
The room is 2.5 metres wide, and the roof has an elevation of 1.0 metre and a thus a pitch of 21 degrees.
In more detail -
Hopefully the pictures make this all a bit clearer…..
Finally, before people tell me this is a job for professionals, I do have a structural engineer coming. The aim is to see if we can remove the ceiling joists, but thought I’d try my luck on here – keen to understand as much as possible…..
Any comments appreciated!
Cheers,
Crawf
Picture A

Picture B

Picture C

Is it likely that the lower ends of roof rafters have been simply nailed to the wall-plate?
Picture A shows the general appearance, Picture B the nail.
I was expecting something like a Bird’s Mouth joint, as I can’t see anything else serving the function of a tie-beam.
The room is 2.5 metres wide, and the roof has an elevation of 1.0 metre and a thus a pitch of 21 degrees.
In more detail -
1. At the top of the roof, the rafters (must be) fixed to a wall-plate which is itself attached to the (cob) wall. I cannot see how this was done.
2. At the base of the roof, the rafters are attached to a wall-plate, with the timber held in place by the outer skin of the breeze-block cavity wall.
This attachment looks like it has been done with a single nail for each rafter; there is no sign of a bird’s mouth type joint (Picture B).
3. Short vertical posts do not transfer weight from the roof, but instead support the ceiling joists below them (Picture C).
4. The horizontal beam at the right-angle base of the wall supports the ceiling joists, and rests on breeze blocks at each end.
5. There is an intermediate horizontal which is built into the breeze-block wall at one end, but the other end is unattached. As such, it cannot be preventing lateral spread.
Hopefully the pictures make this all a bit clearer…..
Finally, before people tell me this is a job for professionals, I do have a structural engineer coming. The aim is to see if we can remove the ceiling joists, but thought I’d try my luck on here – keen to understand as much as possible…..
Any comments appreciated!
Cheers,
Crawf
Picture A

Picture B

Picture C



