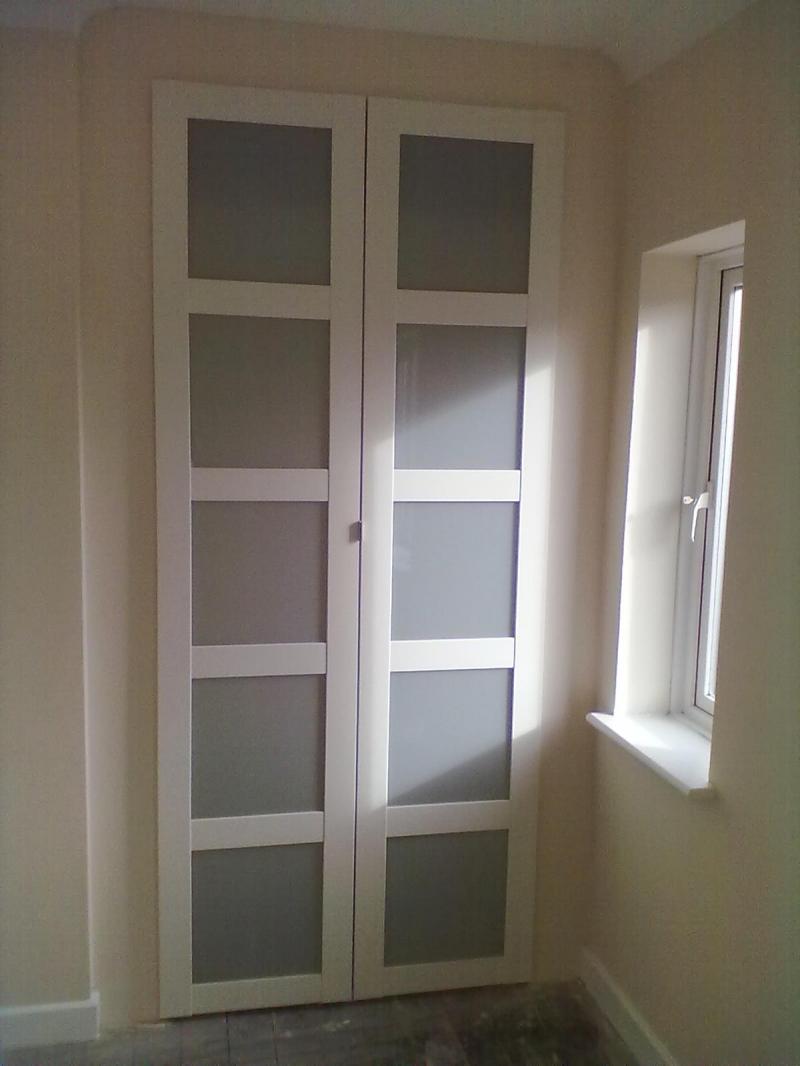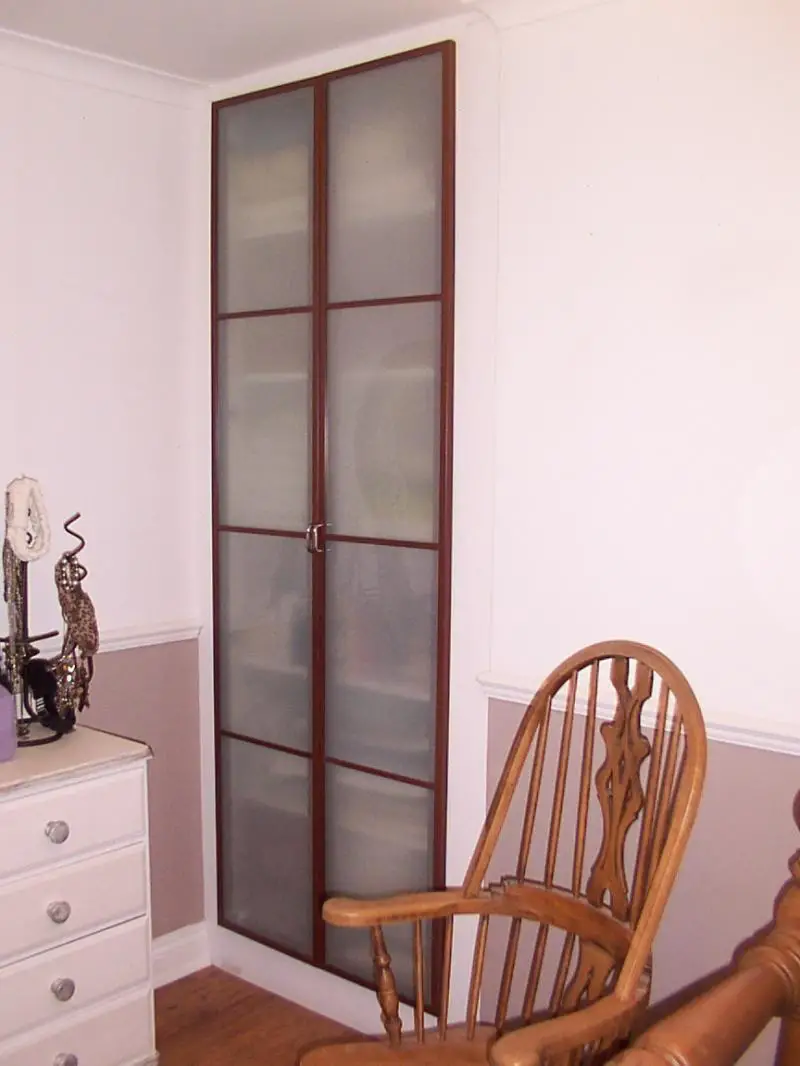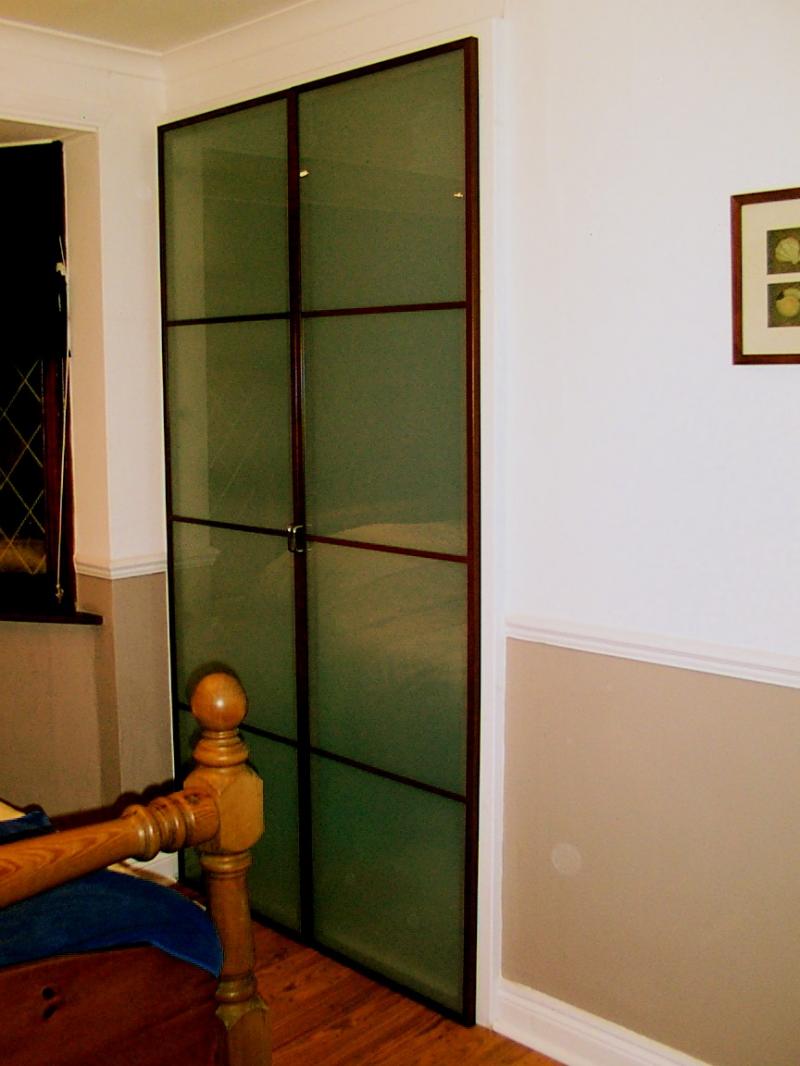- Joined
- 11 May 2016
- Messages
- 1
- Reaction score
- 0
- Country

Hi there, first time post. Also first time of doing a project such as this (although this is only a small part of the living room I've ripped out and am in the middle of replacing.
I want to build a cupboard bridging the gap between my old fireplace (which is blocked up) and the wall. The fireplace is not a perfectly straight line so I will need to overlap that with some sort of frame.
Approximate measurements are D 56cm H 2.4m W 116cm. I have sourced two doors from ikea which are 50x229cm. So also need to bridge that gap between doors a bit. Height will change slightly as I haven't laid the new floor yet.
I already have 2x3's to build the internal frame. Just need to inspiration on what I can use for a nice looking frame for the surround and how to bridge that gap between doors.
Any help appreciated!
I want to build a cupboard bridging the gap between my old fireplace (which is blocked up) and the wall. The fireplace is not a perfectly straight line so I will need to overlap that with some sort of frame.
Approximate measurements are D 56cm H 2.4m W 116cm. I have sourced two doors from ikea which are 50x229cm. So also need to bridge that gap between doors a bit. Height will change slightly as I haven't laid the new floor yet.
I already have 2x3's to build the internal frame. Just need to inspiration on what I can use for a nice looking frame for the surround and how to bridge that gap between doors.
Any help appreciated!



