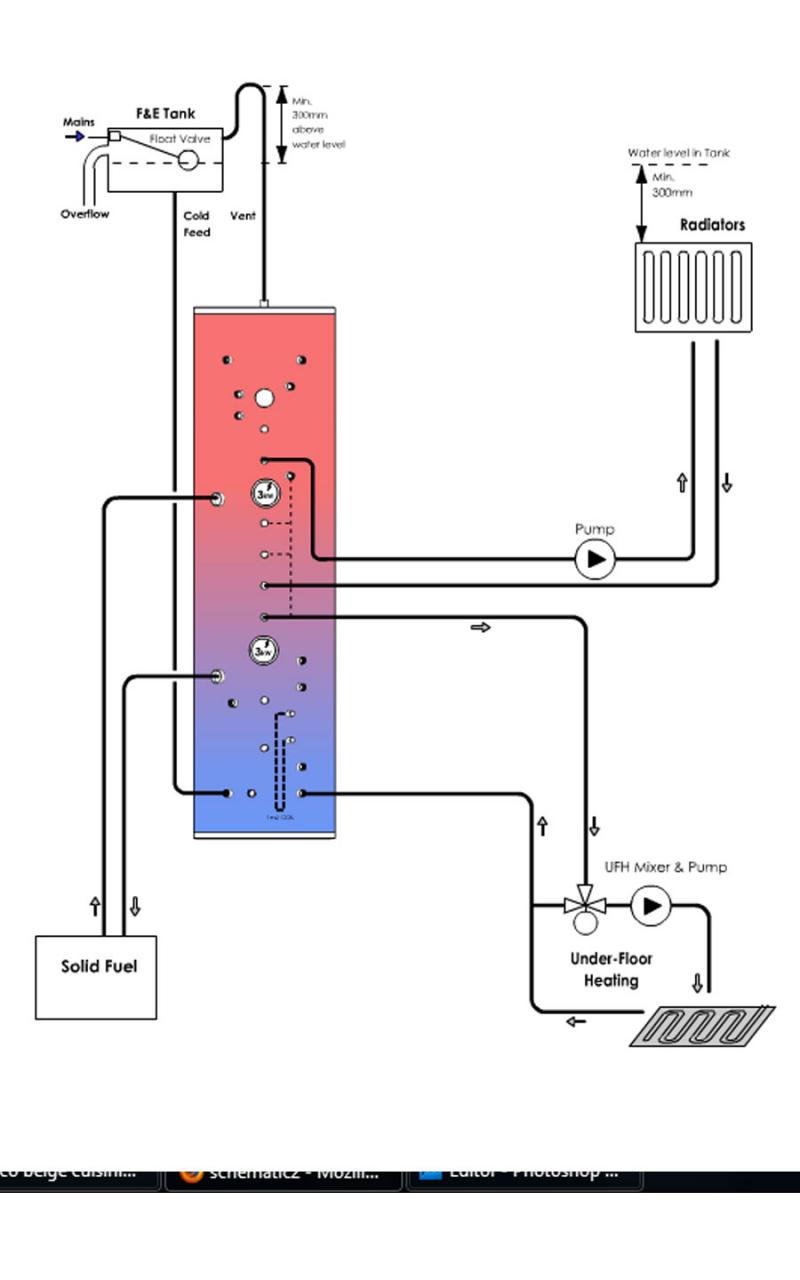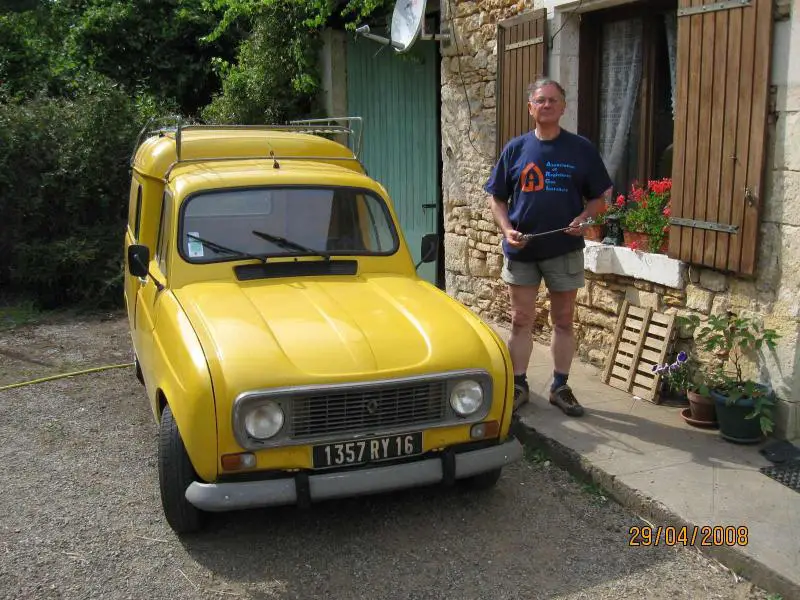Hi, can anyone give me their opinion on the heating system I'm planning?
Solid fuel range cooker with a back boiler downstairs gravity feeding via 28mm pipe a 200 litre thermal store upstairs(i'll get a bigger one when I can afford it) leaving the possibility of adding a heat pump at some point. Underfloor heating downstairs but the manifold upstairs in the same cupboard as the store. 23m2 kitchen as one zone, 48m2 living room split over 2. (I read that pipe runs shouldn't be longer than 100metres and that 100metres will do 25m2). 4 pumped radiators upstairs. The house is in the process of being well insulated.
Is the heat store enough of a heat dump or should the bathroom radiator be gravity fed by t-ing into the 28mm as well?
Does this sound plausible?
Thanks.
Solid fuel range cooker with a back boiler downstairs gravity feeding via 28mm pipe a 200 litre thermal store upstairs(i'll get a bigger one when I can afford it) leaving the possibility of adding a heat pump at some point. Underfloor heating downstairs but the manifold upstairs in the same cupboard as the store. 23m2 kitchen as one zone, 48m2 living room split over 2. (I read that pipe runs shouldn't be longer than 100metres and that 100metres will do 25m2). 4 pumped radiators upstairs. The house is in the process of being well insulated.
Is the heat store enough of a heat dump or should the bathroom radiator be gravity fed by t-ing into the 28mm as well?
Does this sound plausible?
Thanks.



