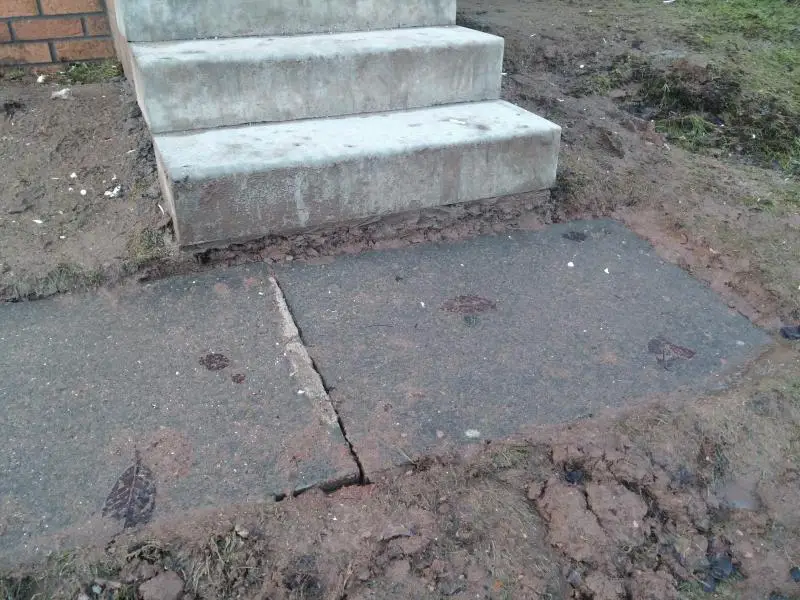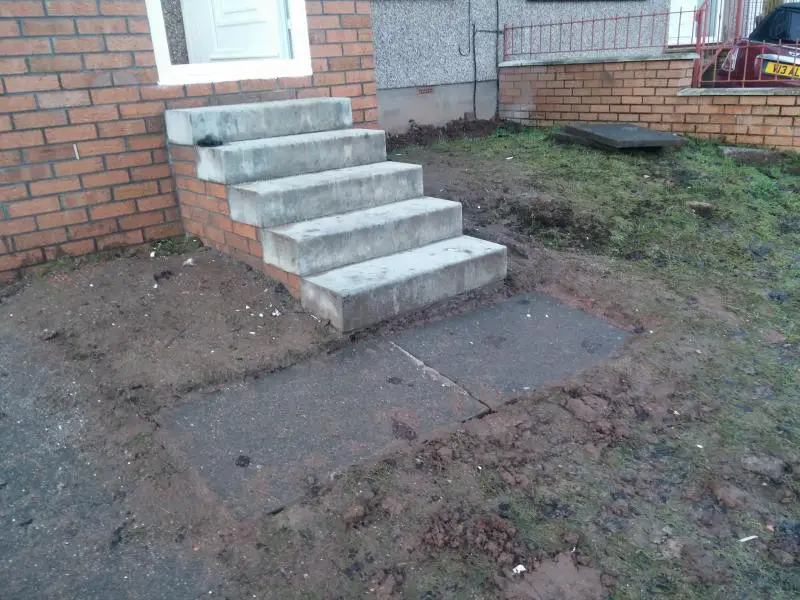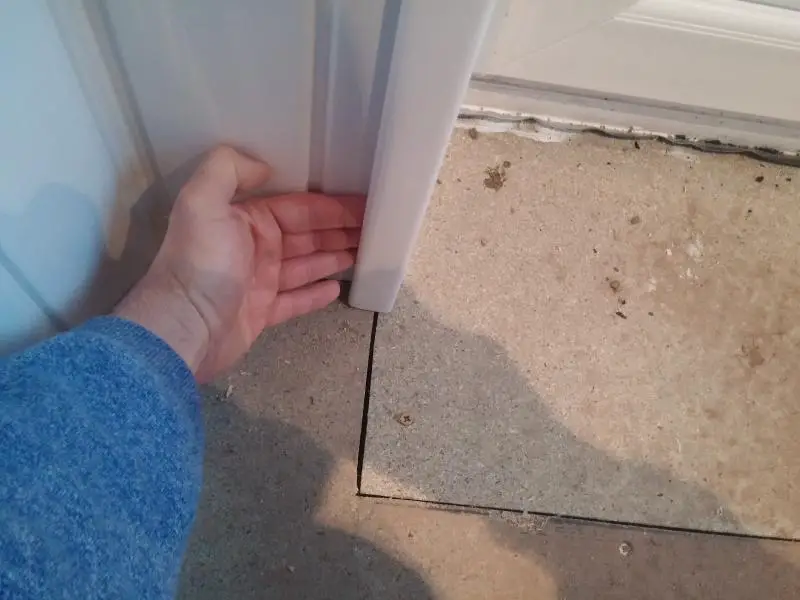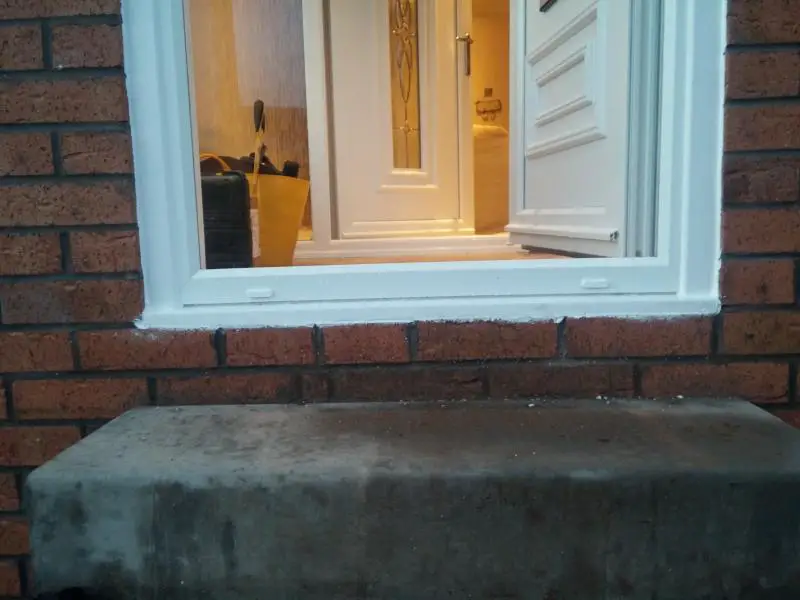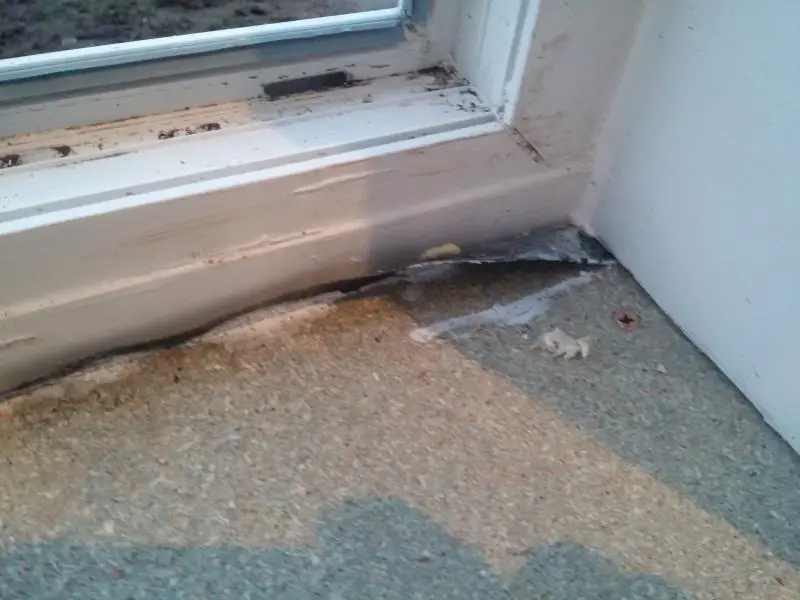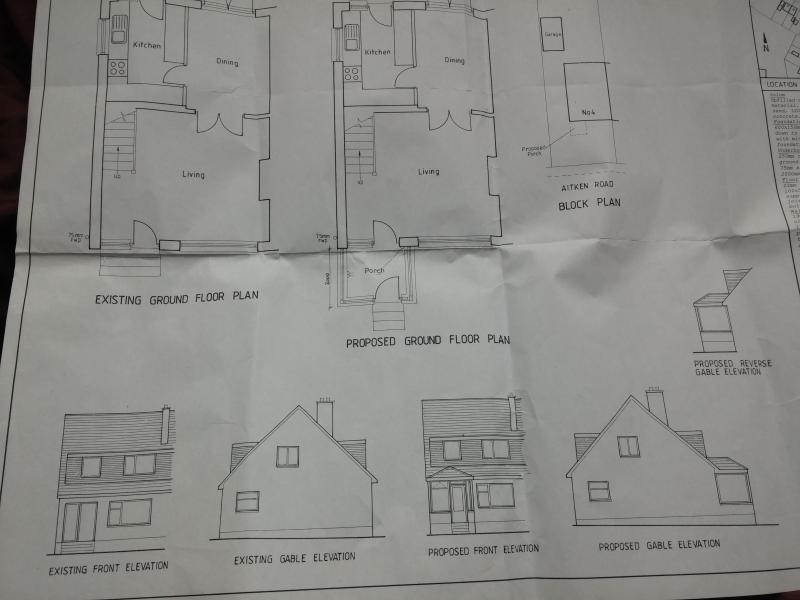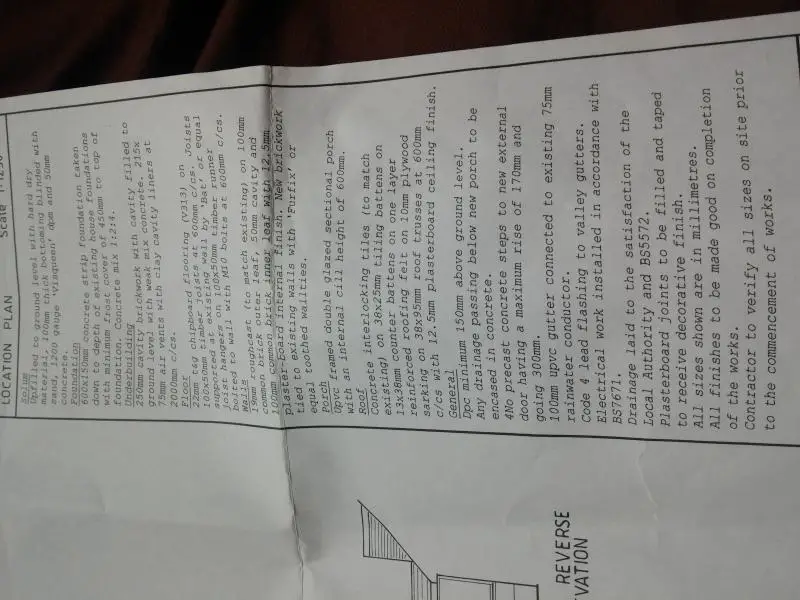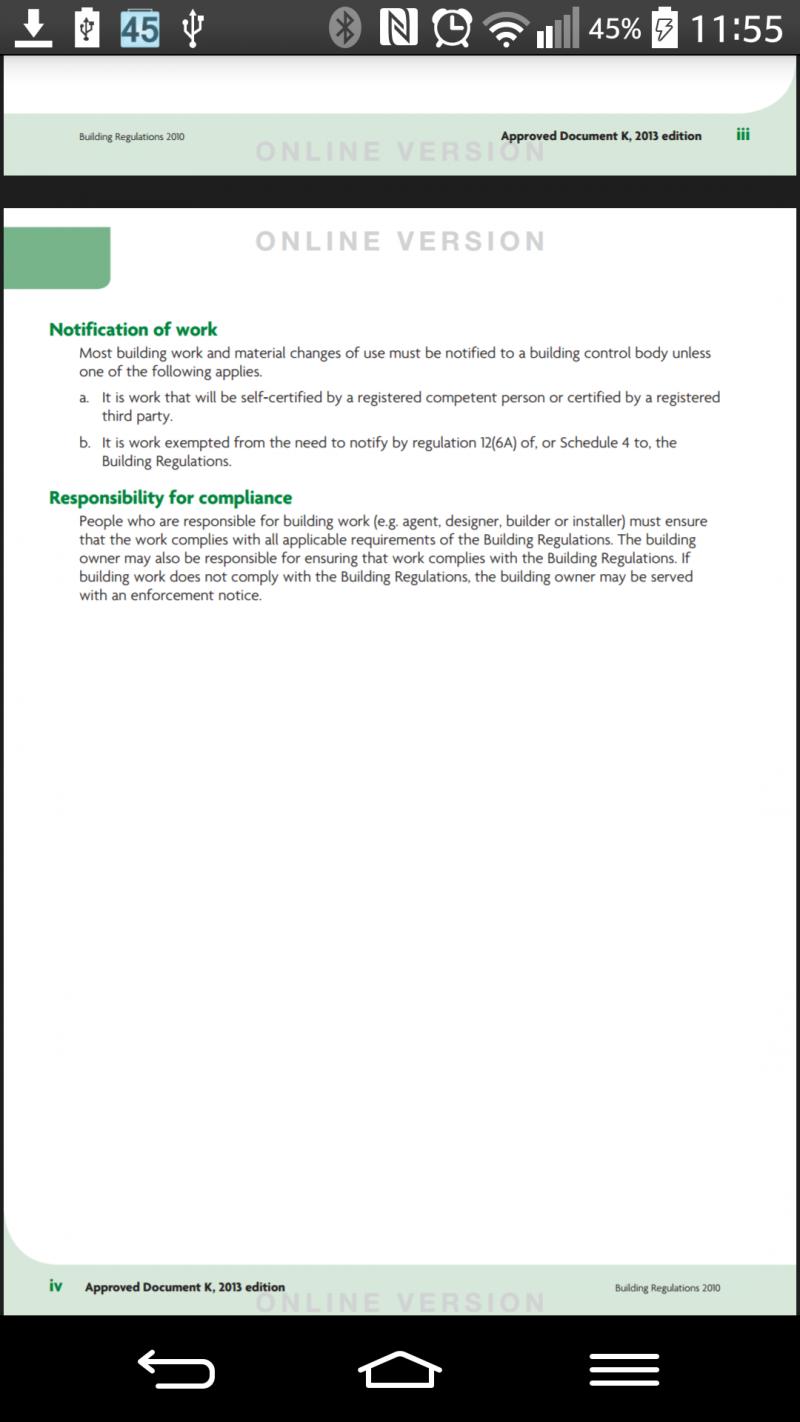If you gave architect drawings to the builder for the steps and he followed them why would you think, now it is discovered they are incorrect, that it is his responsibility? If you gave him drawings and he didn't follow them would you be happy with that? The fact is your architect is a designer who offers himself as a professional in the design business and he should know the regulations. Your builder is a bloke who can lay bricks (allegedly) and wheel a barrow. Builders are not expected to be experts in the regulations (although most of them think they are) unless they offer, specifically, a design and build service. Did you employ the builder on a design and build basis?
The builder measured and gave me a quote for the work before the drawing was done. That is why i am asking who is at fault. I would assume however he would have to build them to regs. Look at the finish "would you be happy with that ?"


