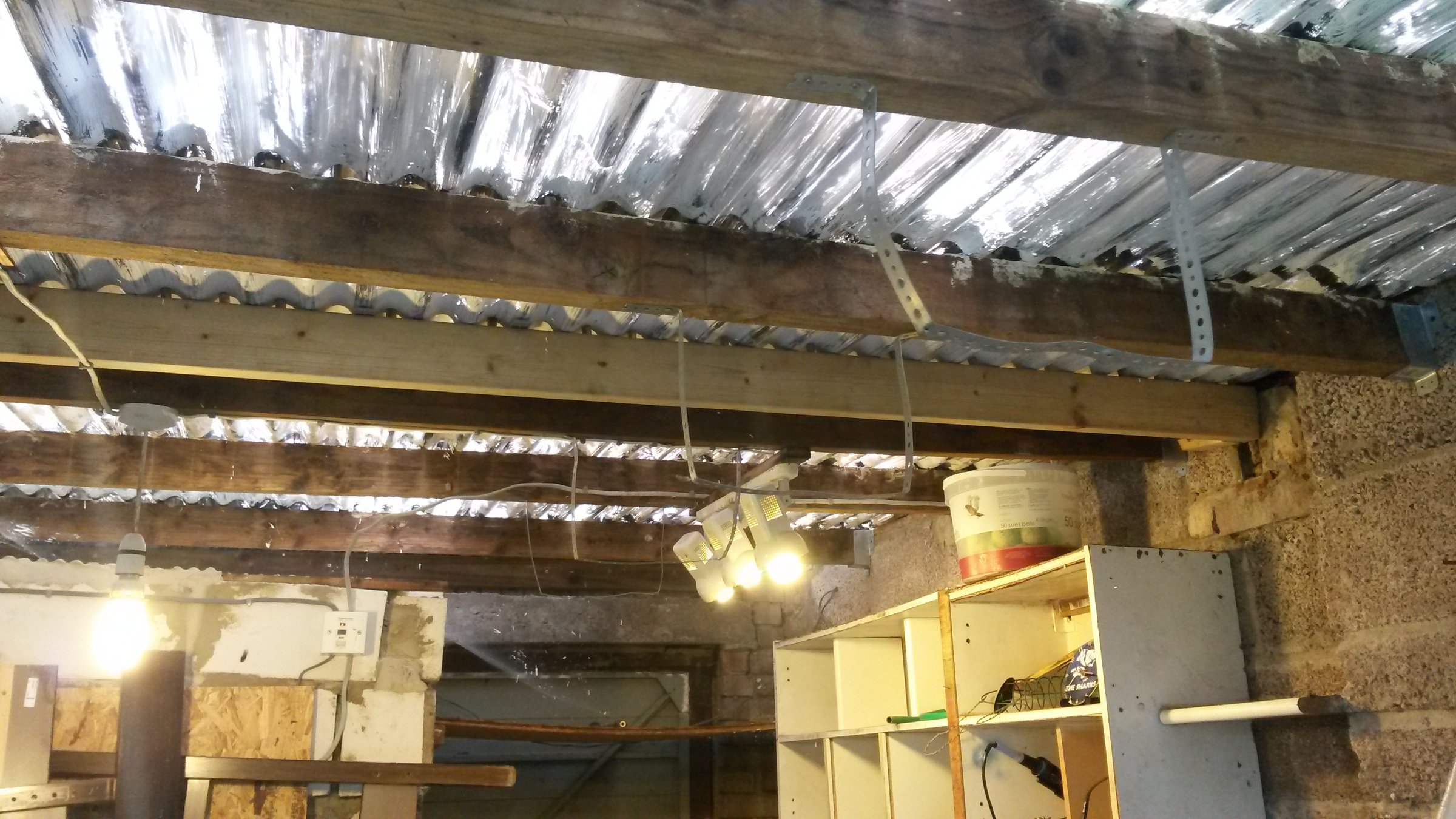Hi all
I’m replacing the roof on my garage as the condensation is terrible. I initially wanted to get away with a temporary solution and do a proper job in a few years’ time but some other issues have pushed me into doing (trying to do) a proper job now.
Anyway, I was looking at the composite corrugated panels with the insulation built in but those are very pricey. I then saw that you can get insulation kits (accord-thermaroof-kit) which work out cheaper. They are basically just boards of insulation but say they are cut to suit the corrugated panels. Are those any good?
Also, would it be advised to install some type of board (hardboard/chipboard?) on the beams first or is it ok to fix the installation boards straight on to the beams?
Thanks
Alan
I’m replacing the roof on my garage as the condensation is terrible. I initially wanted to get away with a temporary solution and do a proper job in a few years’ time but some other issues have pushed me into doing (trying to do) a proper job now.
Anyway, I was looking at the composite corrugated panels with the insulation built in but those are very pricey. I then saw that you can get insulation kits (accord-thermaroof-kit) which work out cheaper. They are basically just boards of insulation but say they are cut to suit the corrugated panels. Are those any good?
Also, would it be advised to install some type of board (hardboard/chipboard?) on the beams first or is it ok to fix the installation boards straight on to the beams?
Thanks
Alan




