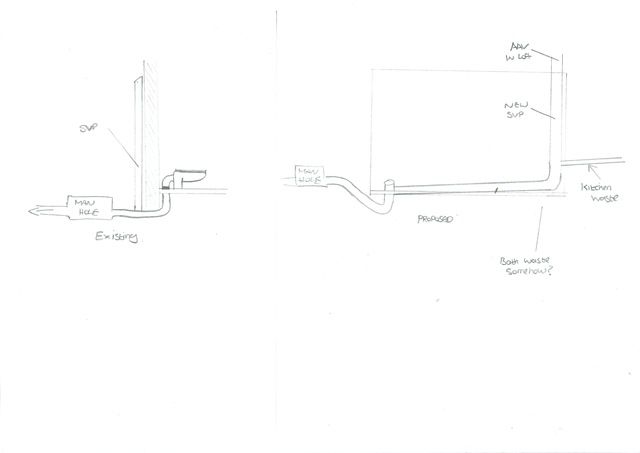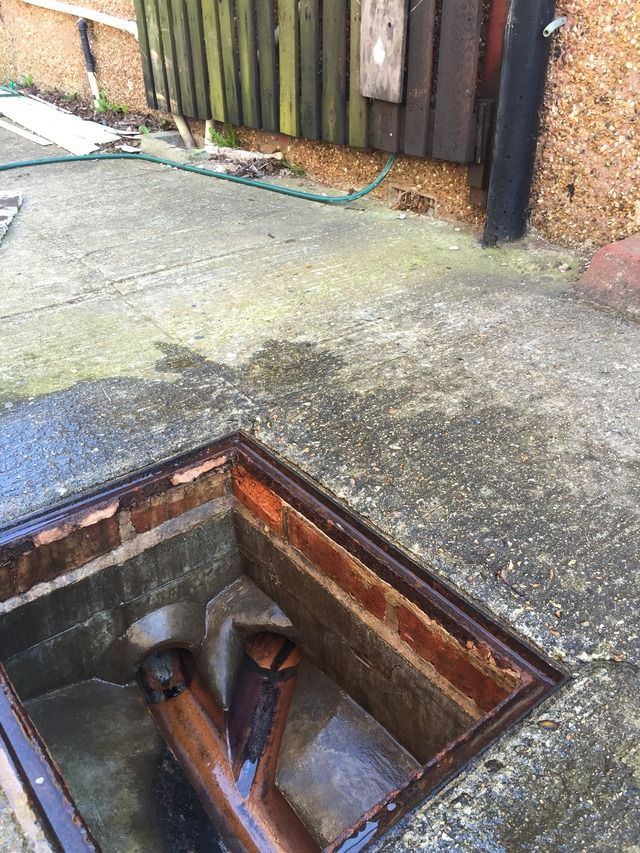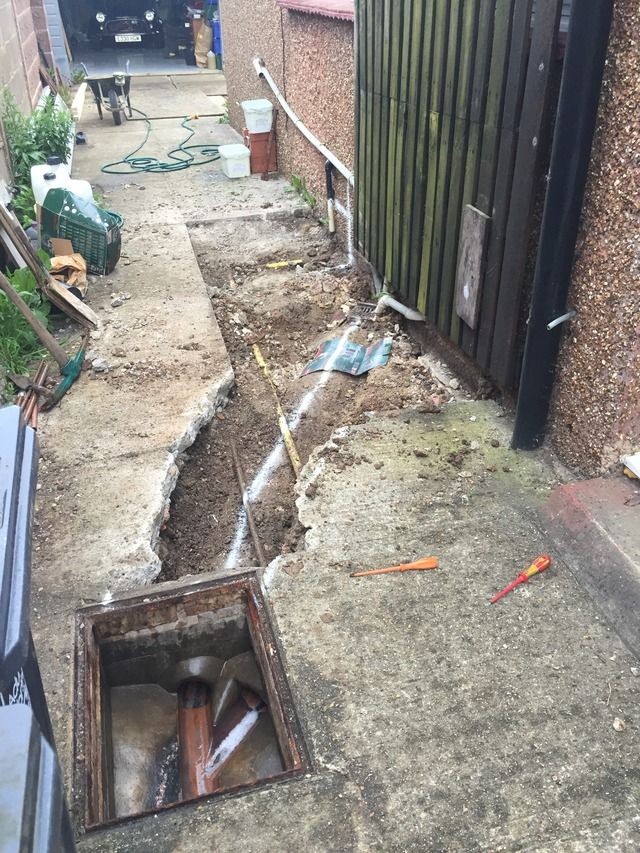Hey guys.
I'm soon to start the bathroom project and want to move the soil pipe around.
I will be getting building control involved as we've got walls to move etc but want to have in my head what i plan to do is doable or whether i need to re-think before everyone else in involved.
I've (hopefully) attached a sketch which hopefully explains what i plan.
Basically it will go to an AAV in the loft for now, then eventually it will be connected when we do a loft conversion. (This is a bungalow)
On the existing sketch, the vent pipe is a guess, as it comes out of the ground before the man hole, but not really sure how it's connected - i'm just guessing inline.
I'll need to get the bath waste into it somehow, i'm thinking of a manifold at the toilet junction?
It currently goes out to a gully, which is being done away with (hopefully)

Any advice would be appreciated.
Cheers
I'm soon to start the bathroom project and want to move the soil pipe around.
I will be getting building control involved as we've got walls to move etc but want to have in my head what i plan to do is doable or whether i need to re-think before everyone else in involved.
I've (hopefully) attached a sketch which hopefully explains what i plan.
Basically it will go to an AAV in the loft for now, then eventually it will be connected when we do a loft conversion. (This is a bungalow)
On the existing sketch, the vent pipe is a guess, as it comes out of the ground before the man hole, but not really sure how it's connected - i'm just guessing inline.
I'll need to get the bath waste into it somehow, i'm thinking of a manifold at the toilet junction?
It currently goes out to a gully, which is being done away with (hopefully)

Any advice would be appreciated.
Cheers





