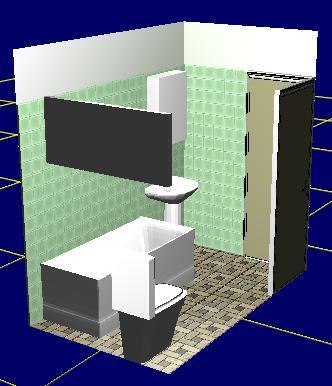Hi. Has anyone used those folding shower over bath screens? The ones that fold say 4 or 7 times that fold up to one end of the bath when not in use. I would like to use one over my bath, but the issue is the end of the bath isn't up against a wall to fix to. Could I use some kind of clear plastic bath screen at the end fixed to the wall parallel with the bath, and then fix my folding screen to this somehow? I have no idea how much the folding screens are likely to weigh and whether this would be strong enough.
Thanks,
Thanks,



