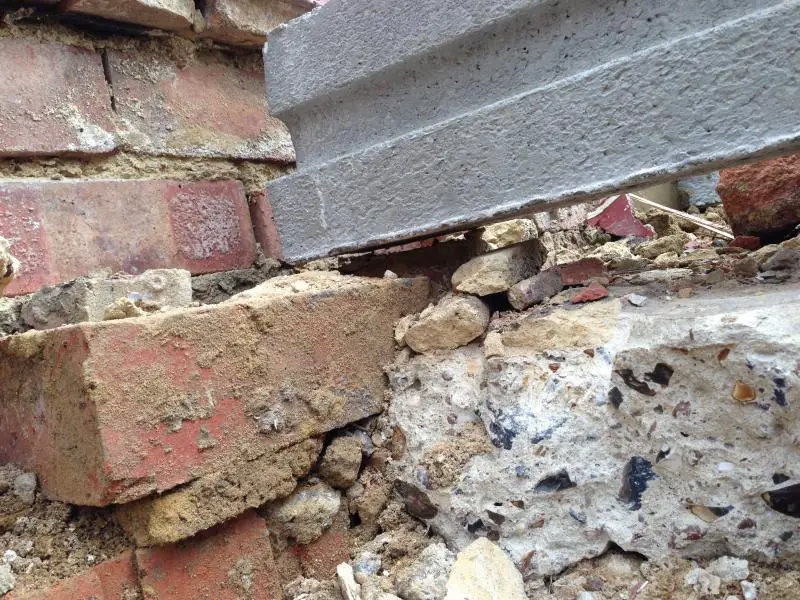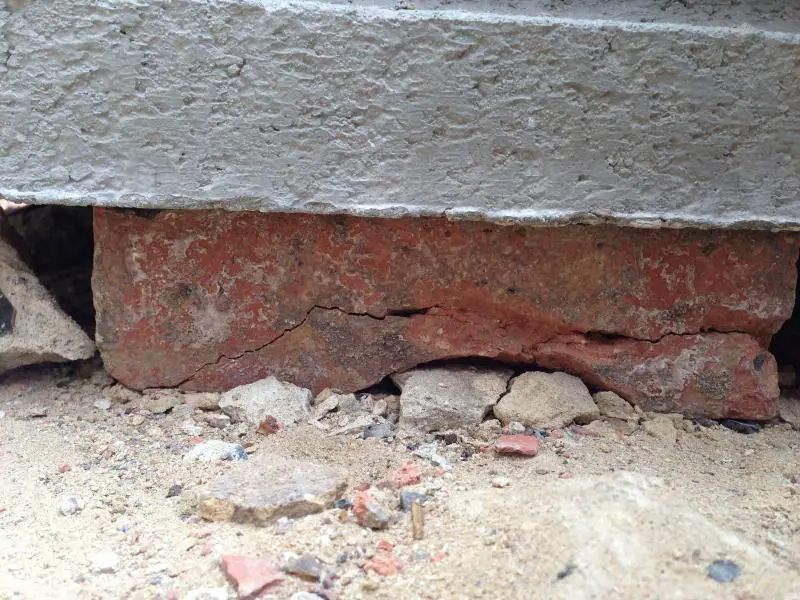We are currently having a side extension built by a builder who came recommended by a friend.
New blocks have been laid to the height for the beam and blocks on the new foundations and bricks have been knocked out of the existing house wall in order for the beams to be put on.
My concern is where bricks have been knocked out the beams that I can see are either laying on old mortar or propped up by a brick as per photo. Is this standard procedure? Any help is greatly appreciated. [/img]
New blocks have been laid to the height for the beam and blocks on the new foundations and bricks have been knocked out of the existing house wall in order for the beams to be put on.
My concern is where bricks have been knocked out the beams that I can see are either laying on old mortar or propped up by a brick as per photo. Is this standard procedure? Any help is greatly appreciated. [/img]



