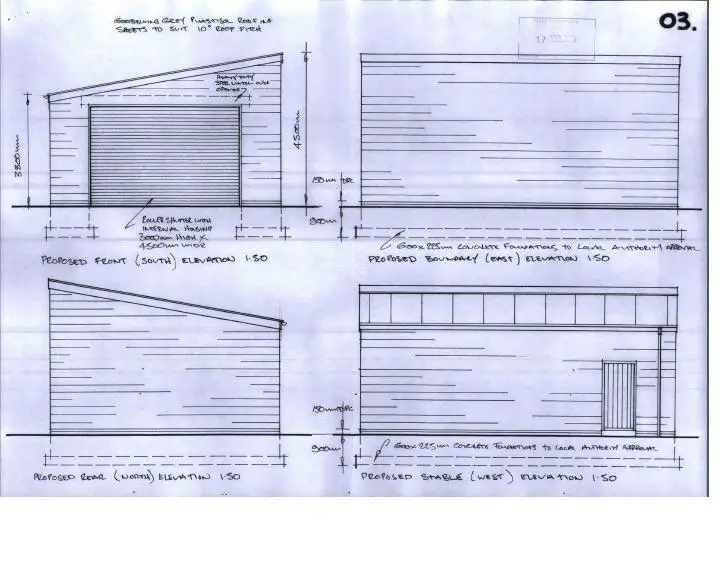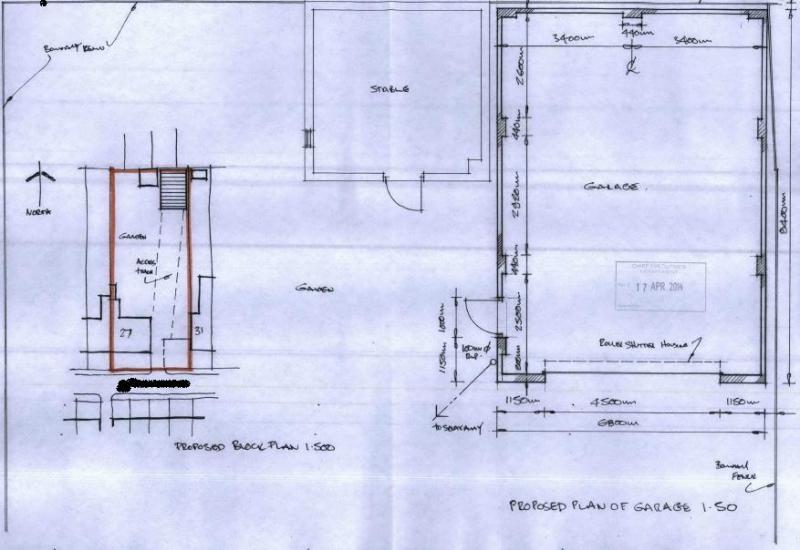Hi,
I've just submitted a planning application to build a detached double garage in my garden.
Because the floor area exceeds 30m^2 i will need building control approval for this building.
What i'm wondering is if anyone happens to have any examples of what i need to send to building control?
For the planning application, i went on the local councils planning website and found other similar applications for double garages, and this showed me several useful examples of what was required, which was little more than a location plan, site plan and some elevation drawings.
However the building control part of the site doesnt disclose any of the application details, so i cant actually see what info i need to submit. I've picked up bits and bobs but i would really like to see a completed application pack to get an idea of whats required.
The provisional plan i've got for the building is a solid concrete floor with trench fill foundations, a few courses of brick or block then a timber frame for the walls from 6x2's filled with insulation. Externally i plan to attach metal lath and have it rendered to match the house, internally probably OSB then plasterboard. Roof is apex construction likely with trusses, but i want the "attic truss" style so i can use the loft area for storage.
Cheers
Kev
I've just submitted a planning application to build a detached double garage in my garden.
Because the floor area exceeds 30m^2 i will need building control approval for this building.
What i'm wondering is if anyone happens to have any examples of what i need to send to building control?
For the planning application, i went on the local councils planning website and found other similar applications for double garages, and this showed me several useful examples of what was required, which was little more than a location plan, site plan and some elevation drawings.
However the building control part of the site doesnt disclose any of the application details, so i cant actually see what info i need to submit. I've picked up bits and bobs but i would really like to see a completed application pack to get an idea of whats required.
The provisional plan i've got for the building is a solid concrete floor with trench fill foundations, a few courses of brick or block then a timber frame for the walls from 6x2's filled with insulation. Externally i plan to attach metal lath and have it rendered to match the house, internally probably OSB then plasterboard. Roof is apex construction likely with trusses, but i want the "attic truss" style so i can use the loft area for storage.
Cheers
Kev



