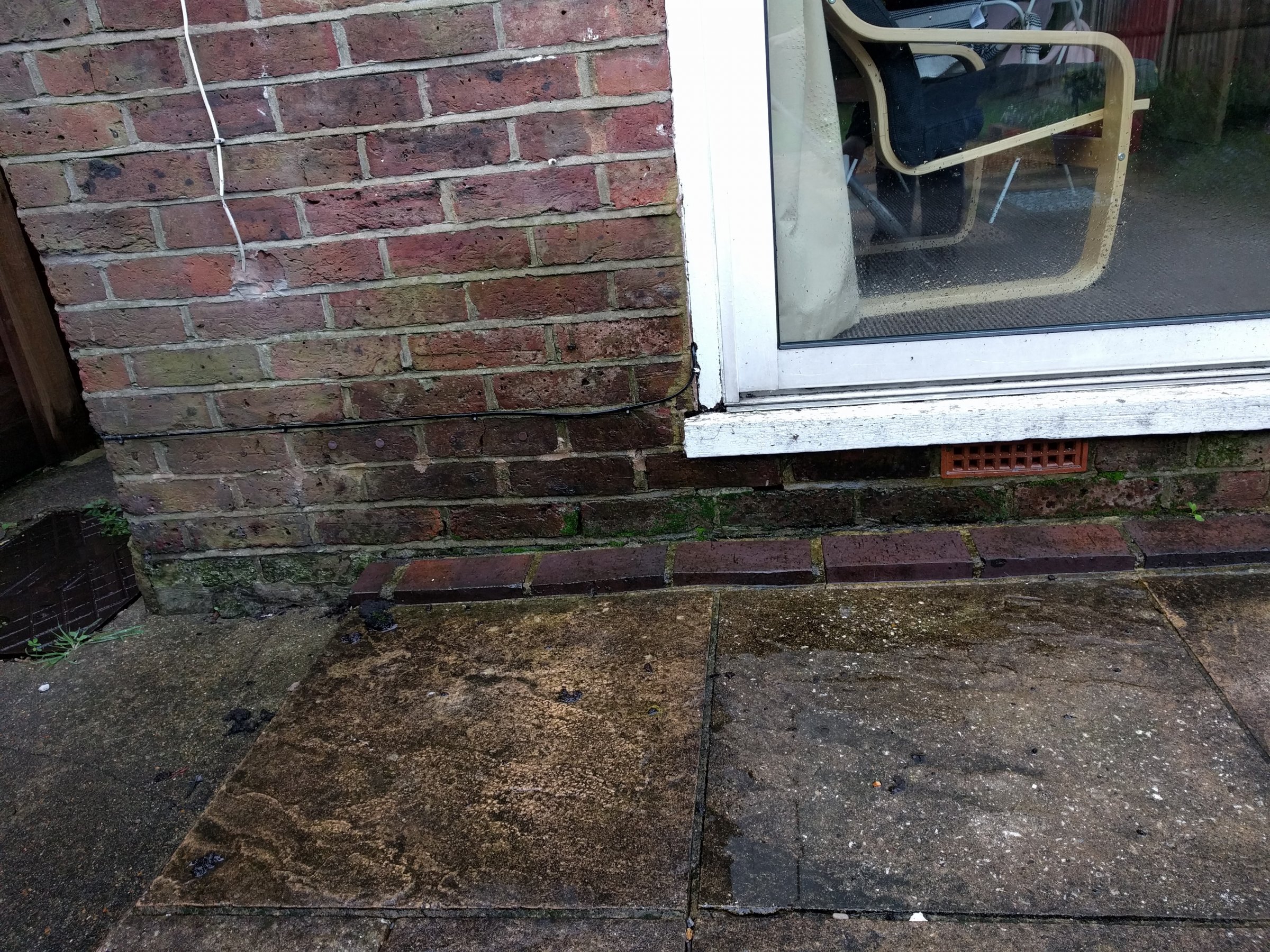Hi All,
I have a house from 1900, solid brick walls. I believe the original build was sensible - the DPC is 150mm above the external ground and the internal floor is suspended above DPC level.
I am an amateur, and looking for some advice about what I think was a DIY 'improvement' by a previous owner. When I moved in there was damp registered on one wall of a single room - only very recently have I realised that on the external side of that wall, a concrete render has been applied from ground level up by about 200mm, and so bridges the DPC. I now know that this is most certainly the cause of the damp in that room (although please say if I'm wrong!).
It is just an 8ft section of the external wall - I'm wondering what the repercussions of me chiseling off the top 60mm of the render would be, and whether this would be a satisfactory solution to the damp rising?
From reading, I suspect that the render was used to cover up frozen brick damage - I'm not hugely bothered by the aesthetics of them, but I know they can cause other problems. Is this a reason not to remove the render, am I ok to try it and find out, and if there are frozen bricks behind how quickly must I react to replace/fix them?
Thanks in advance for any suggestions - if this is in the wrong place, please just say and I'll move it.
cheers,
B
I have a house from 1900, solid brick walls. I believe the original build was sensible - the DPC is 150mm above the external ground and the internal floor is suspended above DPC level.
I am an amateur, and looking for some advice about what I think was a DIY 'improvement' by a previous owner. When I moved in there was damp registered on one wall of a single room - only very recently have I realised that on the external side of that wall, a concrete render has been applied from ground level up by about 200mm, and so bridges the DPC. I now know that this is most certainly the cause of the damp in that room (although please say if I'm wrong!).
It is just an 8ft section of the external wall - I'm wondering what the repercussions of me chiseling off the top 60mm of the render would be, and whether this would be a satisfactory solution to the damp rising?
From reading, I suspect that the render was used to cover up frozen brick damage - I'm not hugely bothered by the aesthetics of them, but I know they can cause other problems. Is this a reason not to remove the render, am I ok to try it and find out, and if there are frozen bricks behind how quickly must I react to replace/fix them?
Thanks in advance for any suggestions - if this is in the wrong place, please just say and I'll move it.
cheers,
B





