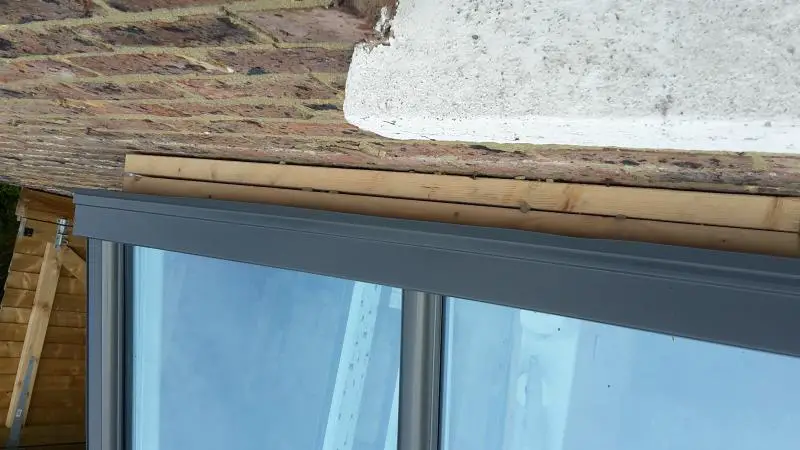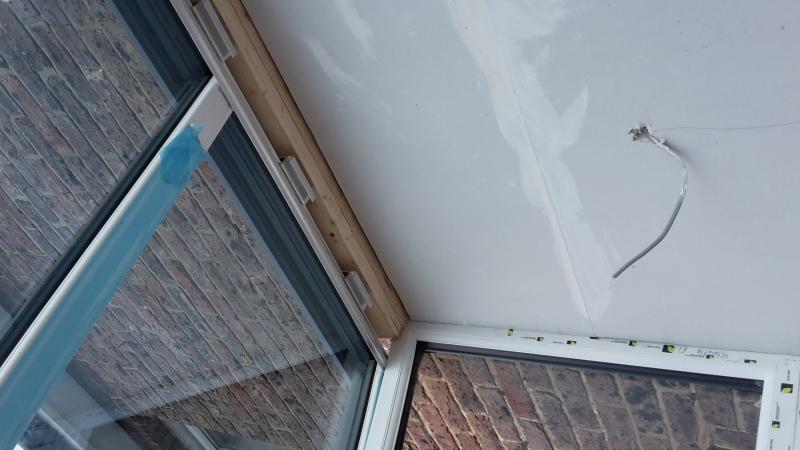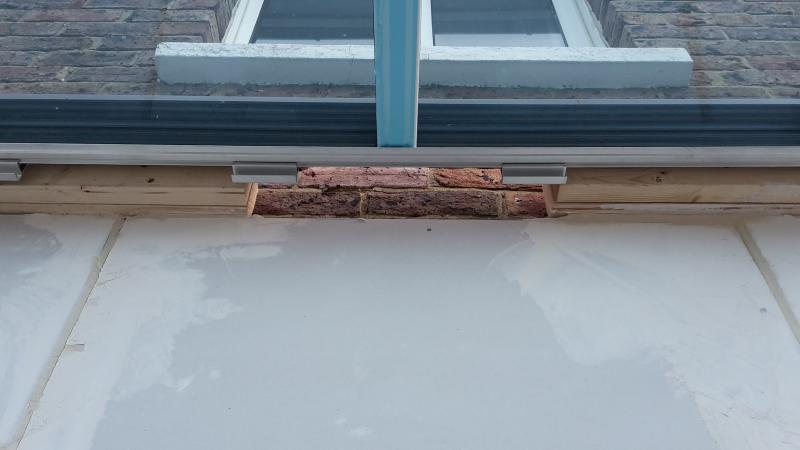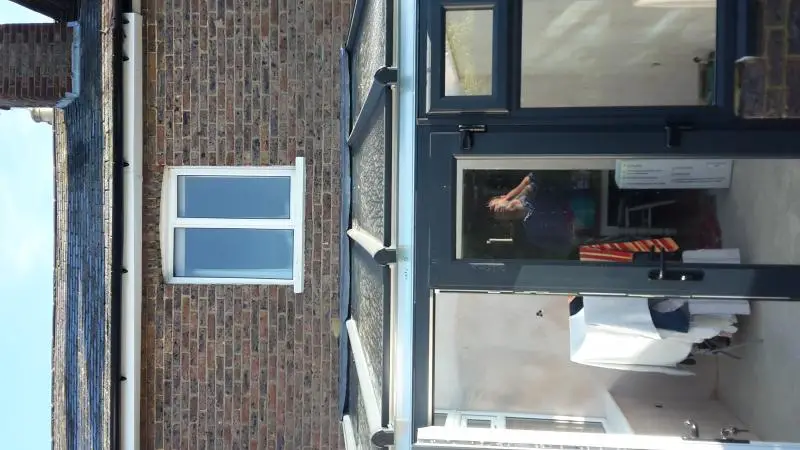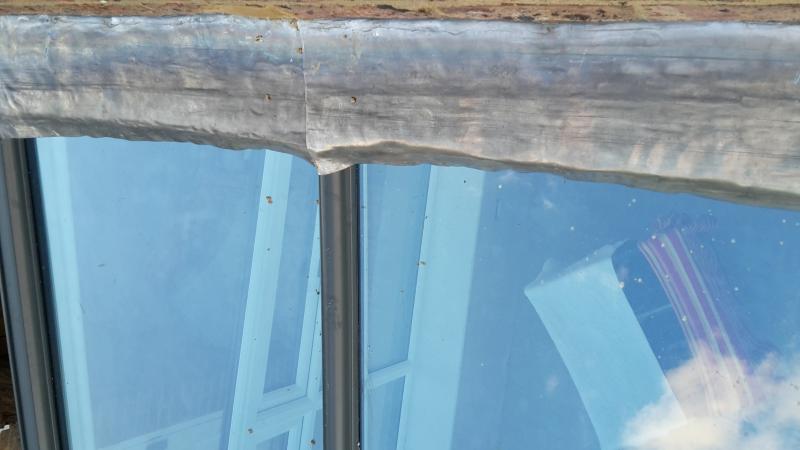- Joined
- 13 May 2015
- Messages
- 3
- Reaction score
- 0
- Country

Hi - new here so apologies for any errors in etiquette.
I've just had a new conservatory installed. It's a lean-to conservatory with glass roof and in my novice opinion looks to me like the roof is too short.
As you can see from the pictures below the roof doesn't reach the wall of house. It's attached by a couple of pieces of timber. The builders have then put the flashing over to cover it up and it looks pretty messy.
Is this right? Shouldn't the conservatory roof be installed directly on to the wall? The builder has told me this is his standard method.
Pictures below.
Any advice would be much appreciated !
I've just had a new conservatory installed. It's a lean-to conservatory with glass roof and in my novice opinion looks to me like the roof is too short.
As you can see from the pictures below the roof doesn't reach the wall of house. It's attached by a couple of pieces of timber. The builders have then put the flashing over to cover it up and it looks pretty messy.
Is this right? Shouldn't the conservatory roof be installed directly on to the wall? The builder has told me this is his standard method.
Pictures below.
Any advice would be much appreciated !

