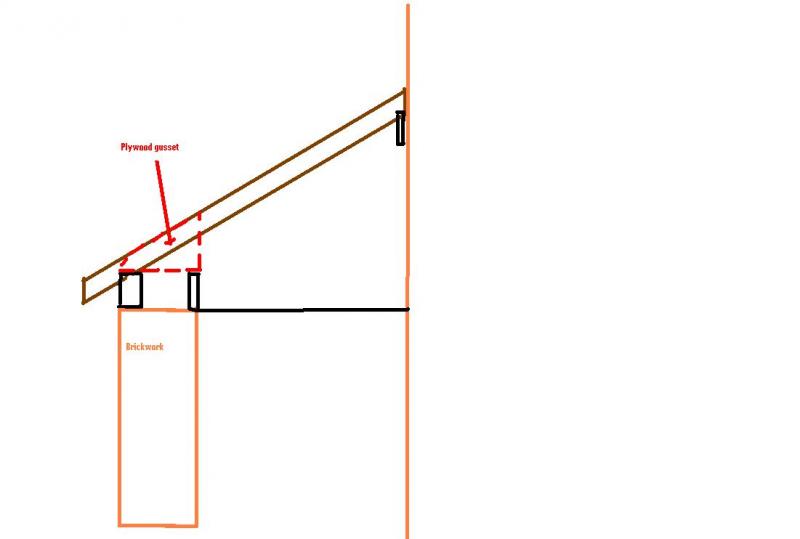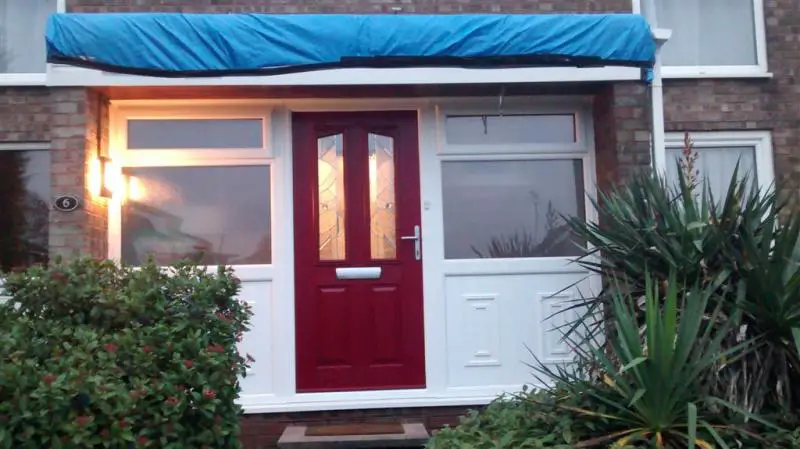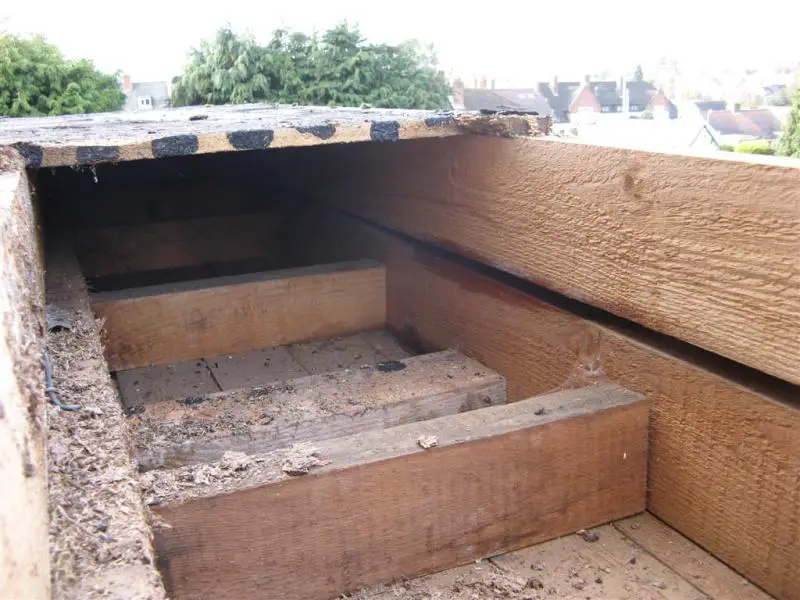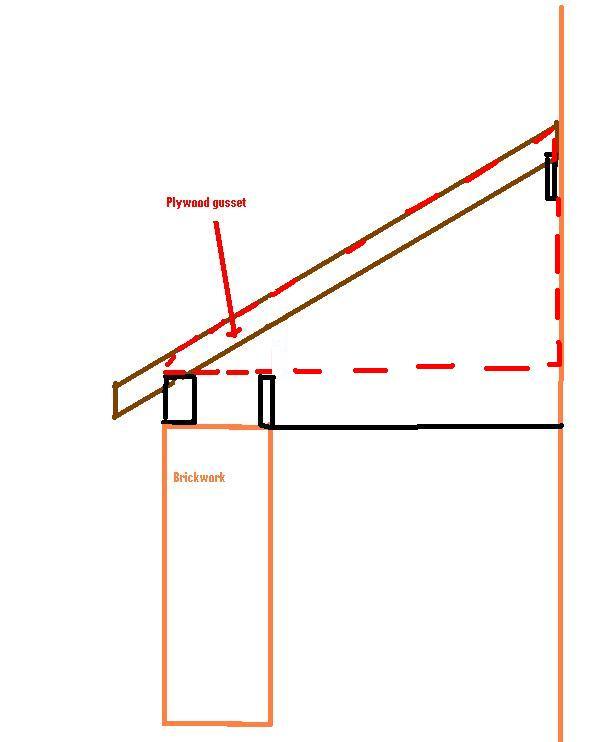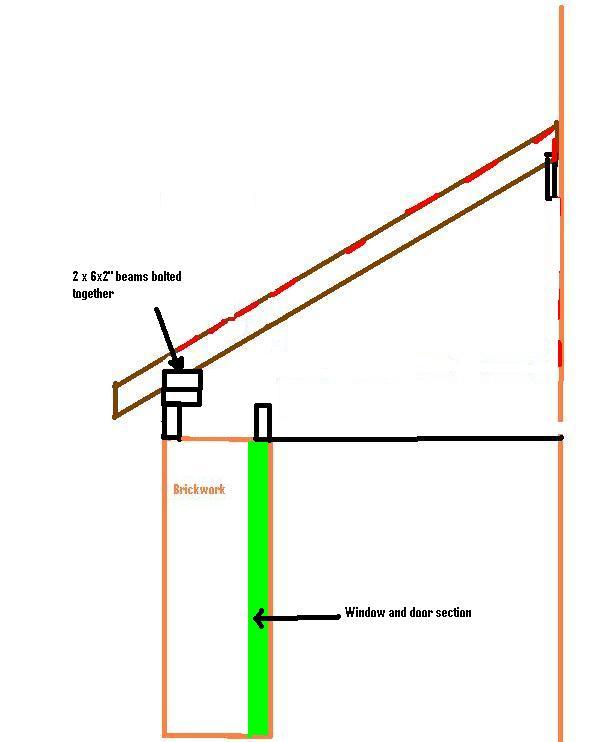Hi I am in the process of converting my porch flat roof into a mono pitched roof using plain concrete tiles. The existing roof is 1.8m deep and 3.8m wide.
My concern is that the front 6x2" beam where all the weight will now be is only supported each end by brickwork, as the front of the porch is set back around 500mm (to provide shelter from the rain).
I was thinking of doubling up the 6x2" beam with another laid horizontally over the top of the existing one and bringing the rafters down past it using a birds mouth cut. Would this be ok or do i need to do something else?
I am planning to make the 6x2" rafters 600mm centres.
Being a novice I just want to make sure it is safe and doesn't sag when the tiles are put on!
Thanks
My concern is that the front 6x2" beam where all the weight will now be is only supported each end by brickwork, as the front of the porch is set back around 500mm (to provide shelter from the rain).
I was thinking of doubling up the 6x2" beam with another laid horizontally over the top of the existing one and bringing the rafters down past it using a birds mouth cut. Would this be ok or do i need to do something else?
I am planning to make the 6x2" rafters 600mm centres.
Being a novice I just want to make sure it is safe and doesn't sag when the tiles are put on!
Thanks


