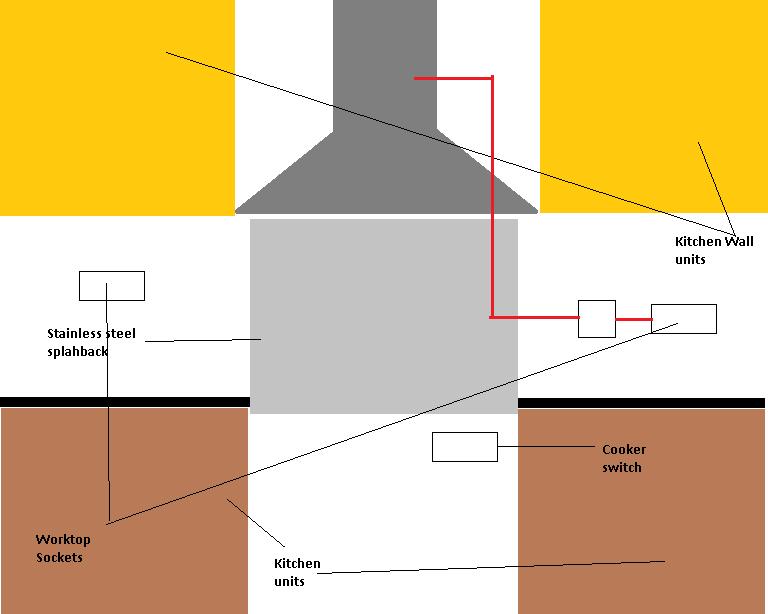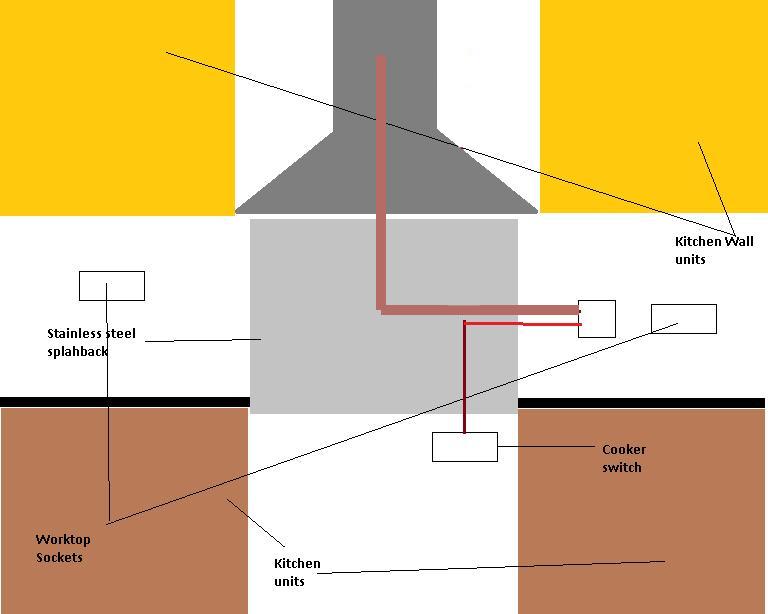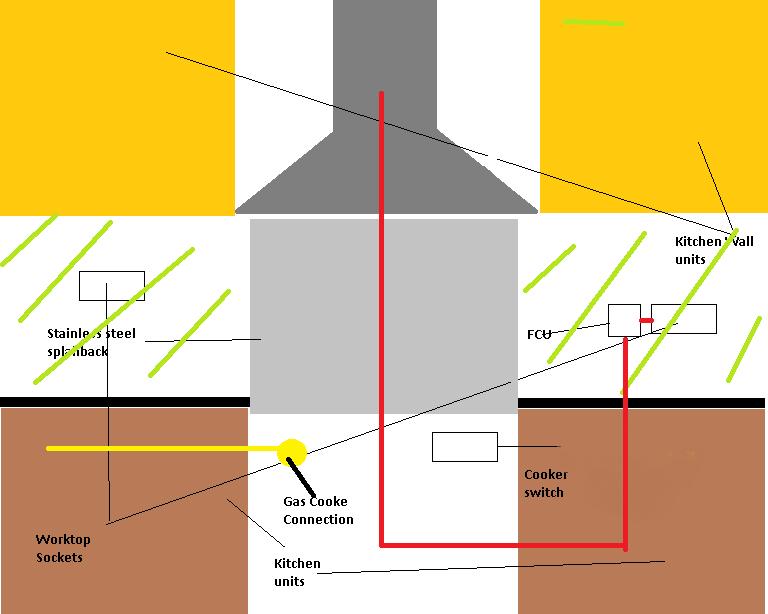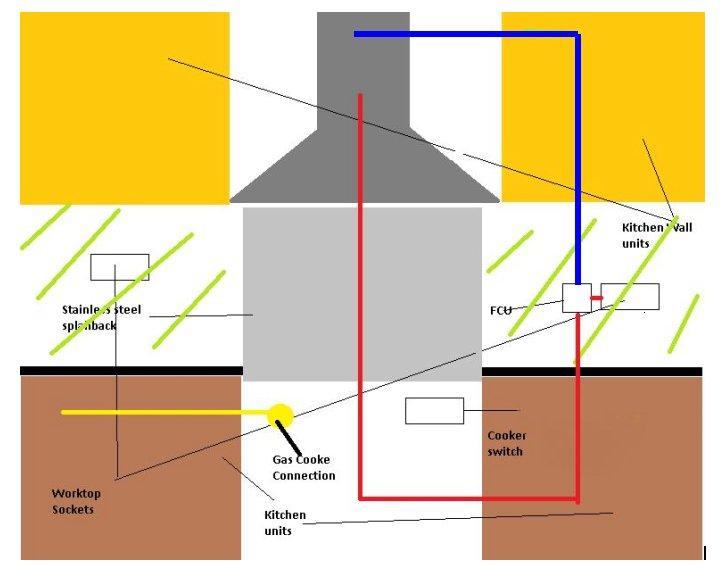I'm installing my cooker hood this weekend and would like some help please
I have attached 2 diagrams to show what I am proposing to do
Fig 1
Fig 2
Which of the 2 diagrams attached would be an acceptable way of wiring the cooker hood in
From reading a few posts in the forum I believe I need to wire the hood into an FCU but which of the 2 methods shown above would be considered the most compliant?
The third option (and most easiest as the rooms floor boards are still loose after a bathroom install) but could I wire the hood into the upstairs sockets ring by spurring off that with an FCU?, it is my last choise as I'd prefer to have all the kitchen components connected to the one mains switch
Thanks for your help
NB: I realise the wire to the hood is showing infront of the splashback but I'd be chasing it into the wall behind it and up to the hood and then installing the splashback over it
I have attached 2 diagrams to show what I am proposing to do
Fig 1
Fig 2
Which of the 2 diagrams attached would be an acceptable way of wiring the cooker hood in
From reading a few posts in the forum I believe I need to wire the hood into an FCU but which of the 2 methods shown above would be considered the most compliant?
The third option (and most easiest as the rooms floor boards are still loose after a bathroom install) but could I wire the hood into the upstairs sockets ring by spurring off that with an FCU?, it is my last choise as I'd prefer to have all the kitchen components connected to the one mains switch
Thanks for your help
NB: I realise the wire to the hood is showing infront of the splashback but I'd be chasing it into the wall behind it and up to the hood and then installing the splashback over it






