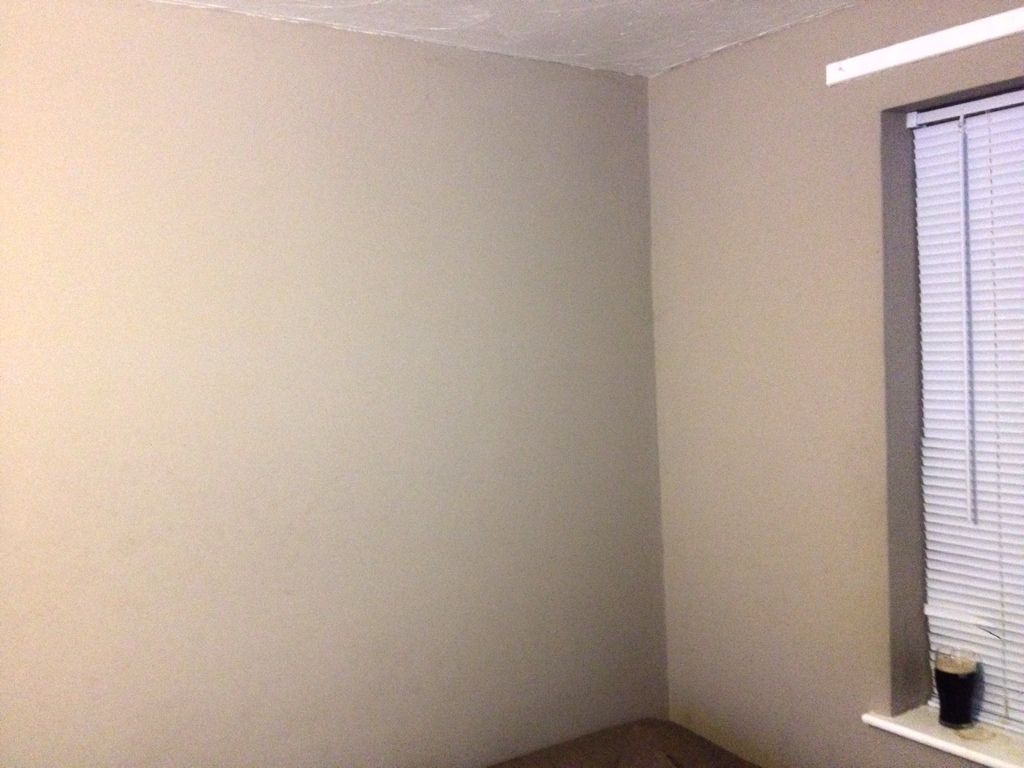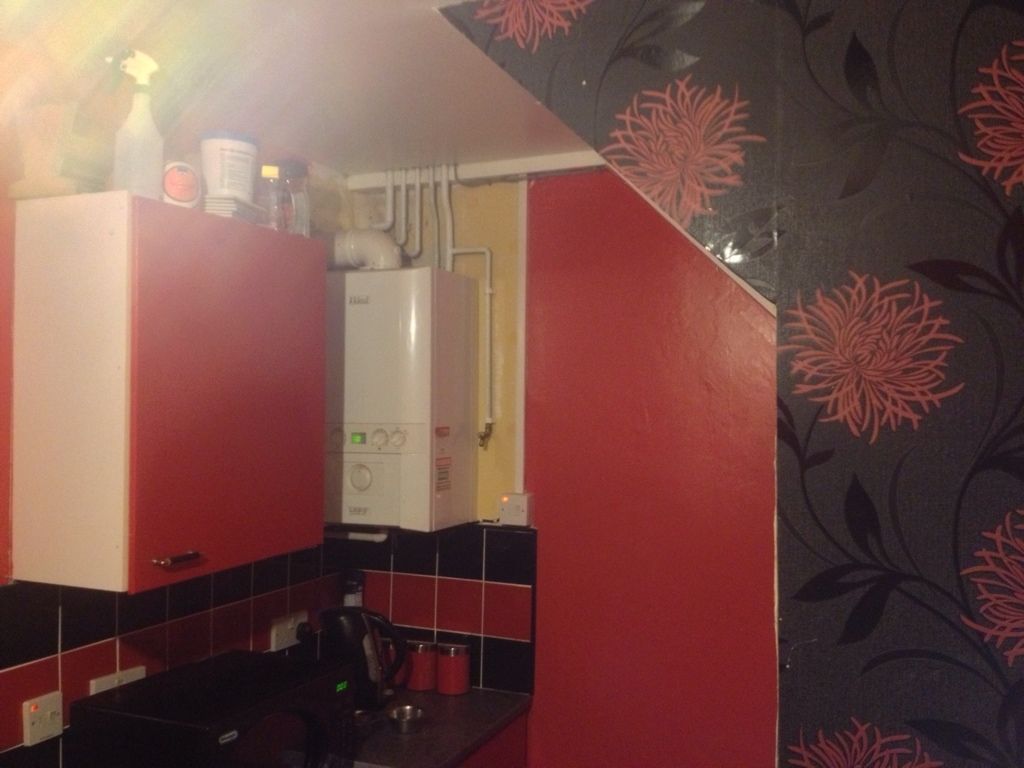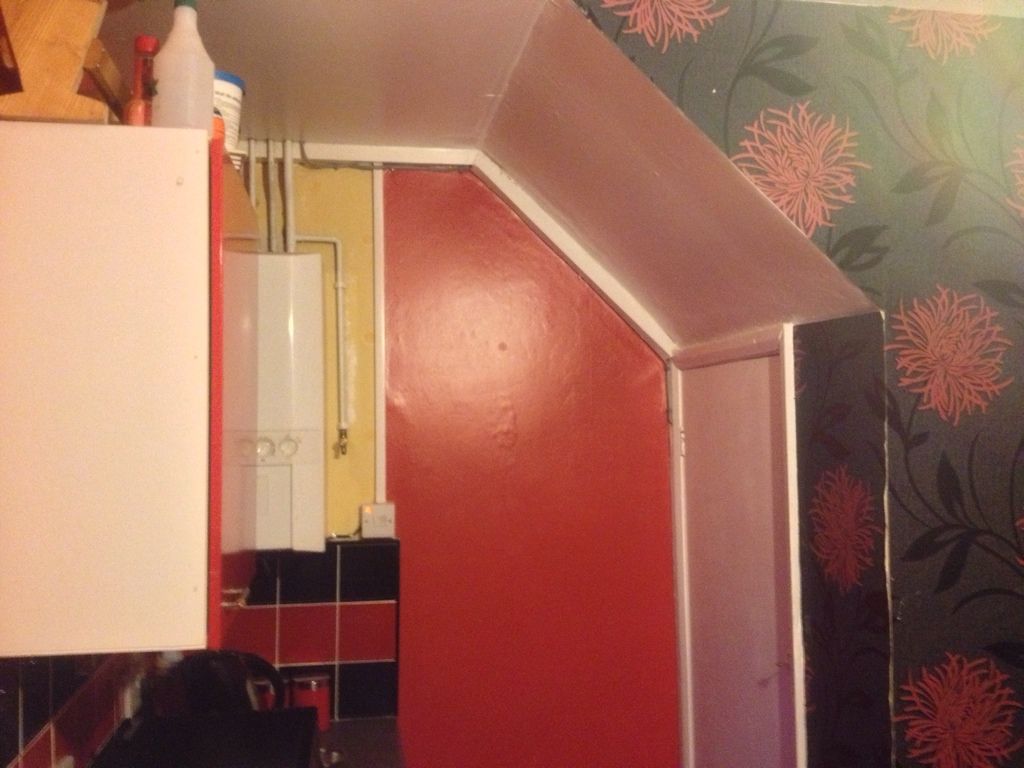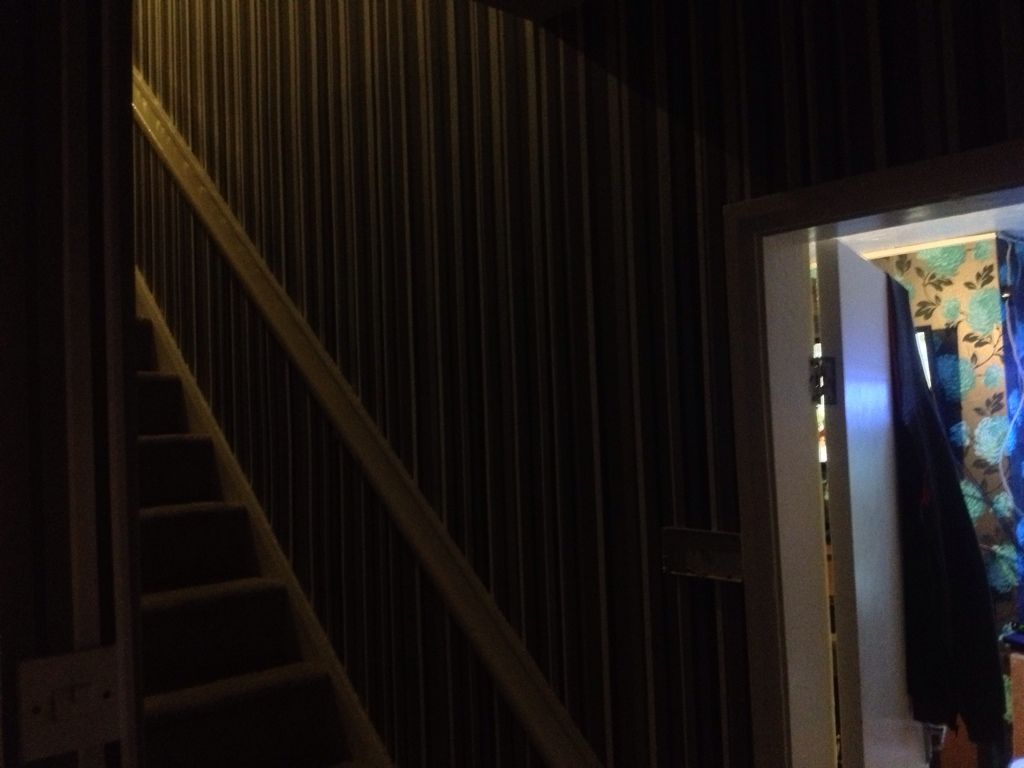Hi there this is my first post so be gentle...! 
I am wanting to cut a hole into my wall to put and aquarium in it and fill the gap behind the wall into the kitchen.
The wall in question I think it is supporting as it is a brick wall running upto the top of the house seperating the bedrooms above, it also has the stairs going up on it.
What I am wanting to do is cut a hole in it 49" long and 30" high, and leave or renew/remove the left over brick work below the hole.
The questions I have is on the lintel and choosing the right one? And correct installation of it, as my understanding is they should have 6"/150mm projectioneither side. With one of the sides of it going to be on the external wall this would need supporting too for cutting away space for the lintel? The wall itself is a single skin. And the boiler would be moved to another area in the kitchen.
I am a bricklayer but not experienced in this area as, as soon as I became qualified the trade died so ive only really done basic building since ie ponds, garden walls ect as it keeps me going. I have changed/installed a lintel before when I worked for a local company. Luckily My neighbours profession is actually being paid big bucks for going around and installing acros on big building jobs so he could show me how, even though it couldnt get any easier than it is but a helping, experienced hand is always best to avoid mistakes being made!!
Wall in question from the living room

Kitchen side of things


Stairs

I am wanting to cut a hole into my wall to put and aquarium in it and fill the gap behind the wall into the kitchen.
The wall in question I think it is supporting as it is a brick wall running upto the top of the house seperating the bedrooms above, it also has the stairs going up on it.
What I am wanting to do is cut a hole in it 49" long and 30" high, and leave or renew/remove the left over brick work below the hole.
The questions I have is on the lintel and choosing the right one? And correct installation of it, as my understanding is they should have 6"/150mm projectioneither side. With one of the sides of it going to be on the external wall this would need supporting too for cutting away space for the lintel? The wall itself is a single skin. And the boiler would be moved to another area in the kitchen.
I am a bricklayer but not experienced in this area as, as soon as I became qualified the trade died so ive only really done basic building since ie ponds, garden walls ect as it keeps me going. I have changed/installed a lintel before when I worked for a local company. Luckily My neighbours profession is actually being paid big bucks for going around and installing acros on big building jobs so he could show me how, even though it couldnt get any easier than it is but a helping, experienced hand is always best to avoid mistakes being made!!
Wall in question from the living room

Kitchen side of things


Stairs


