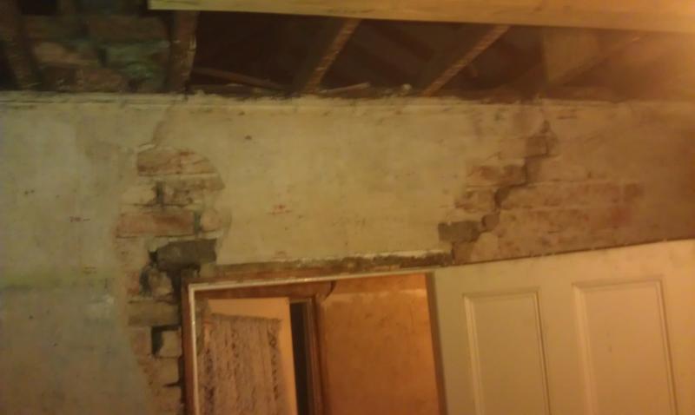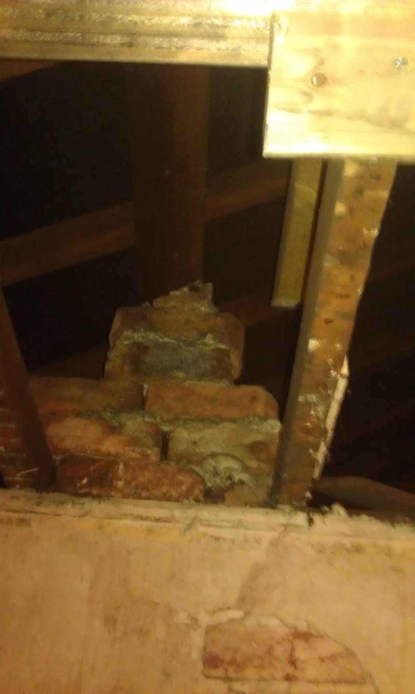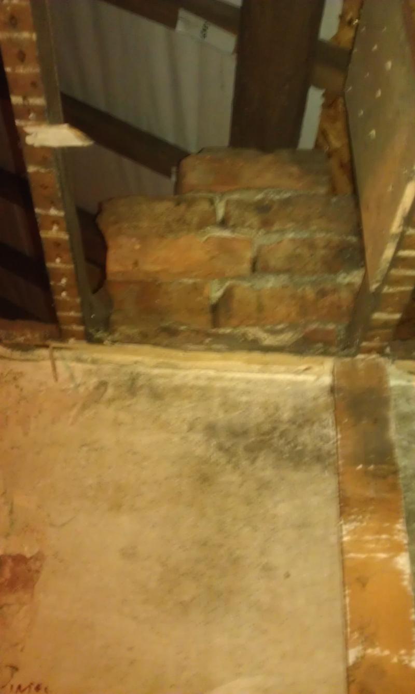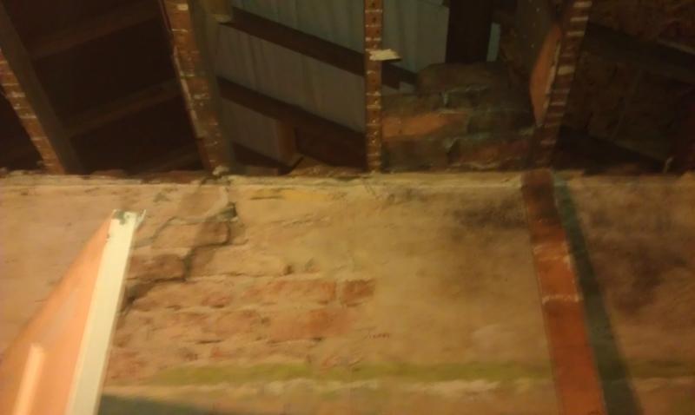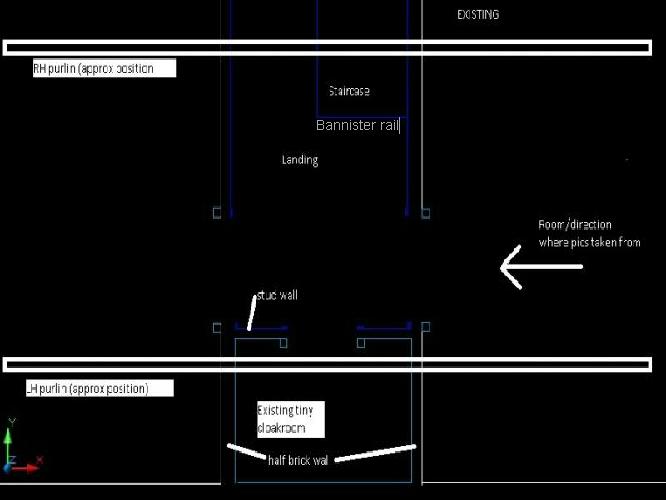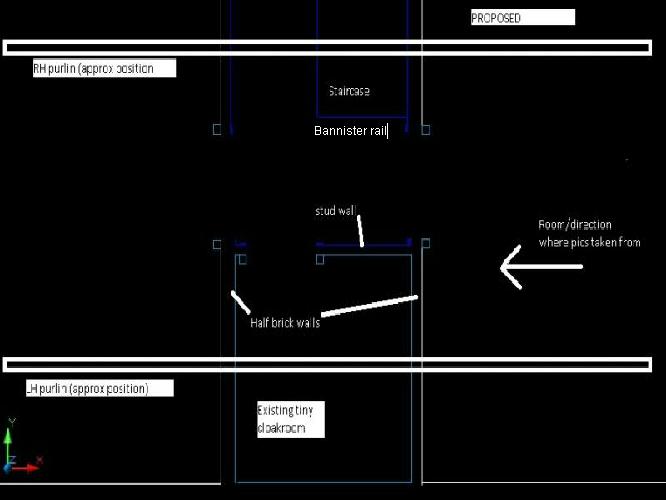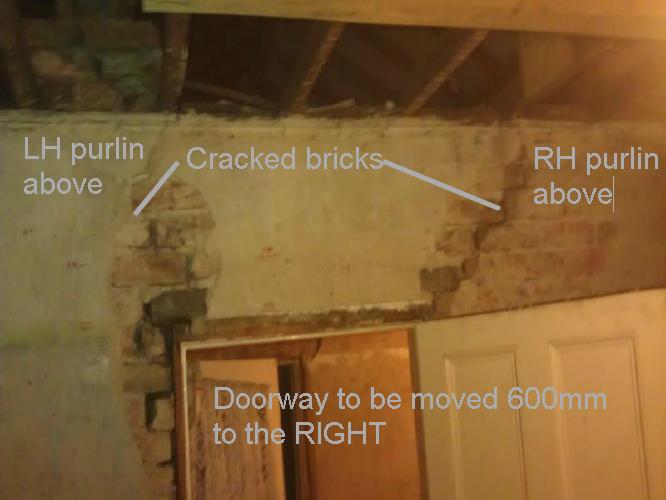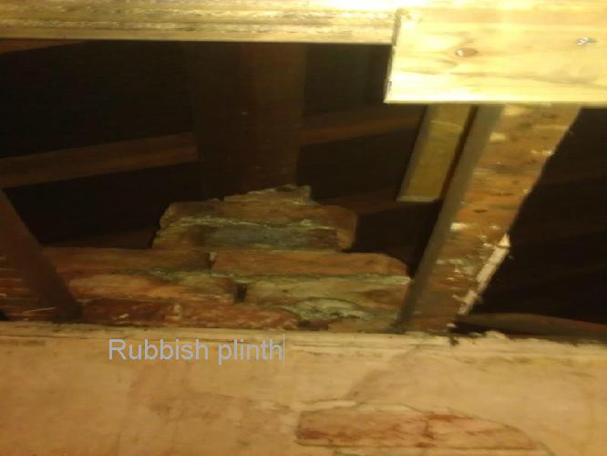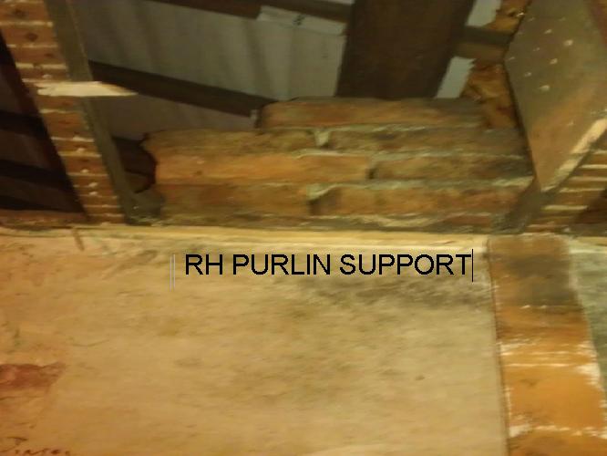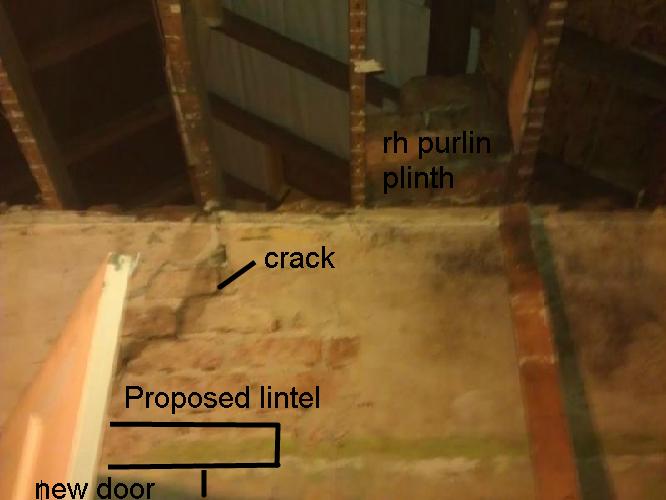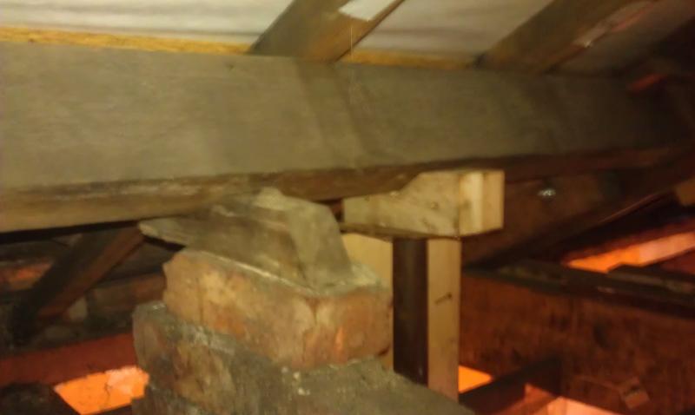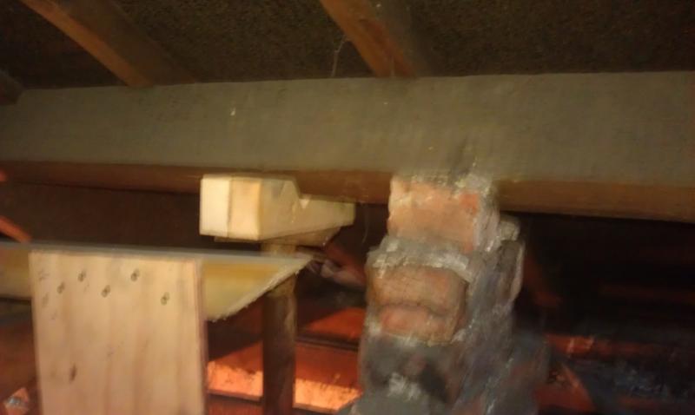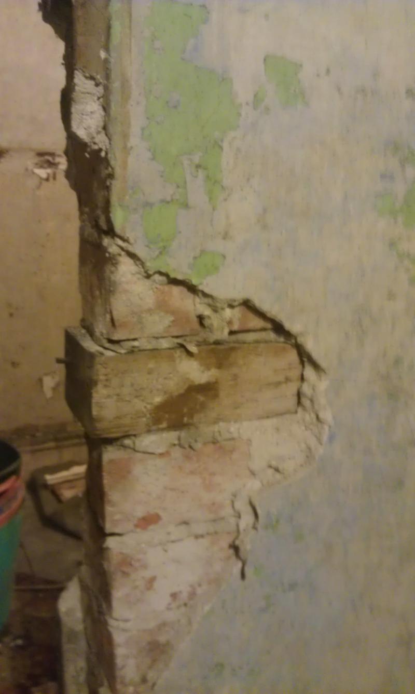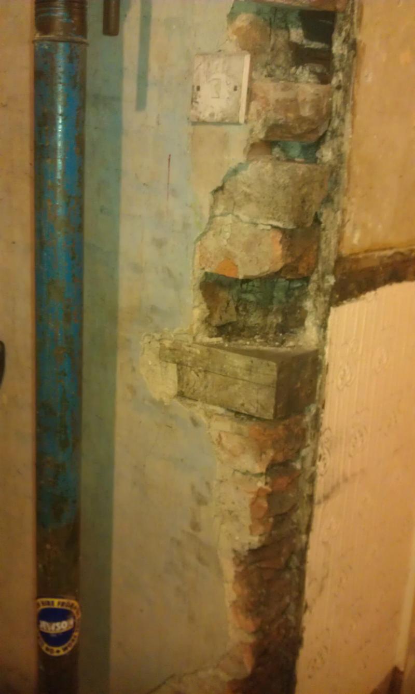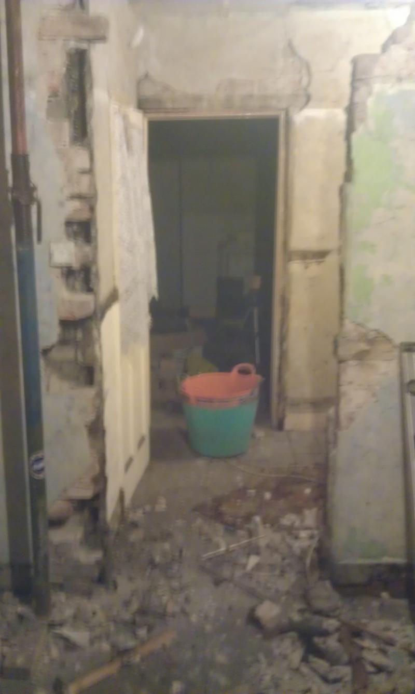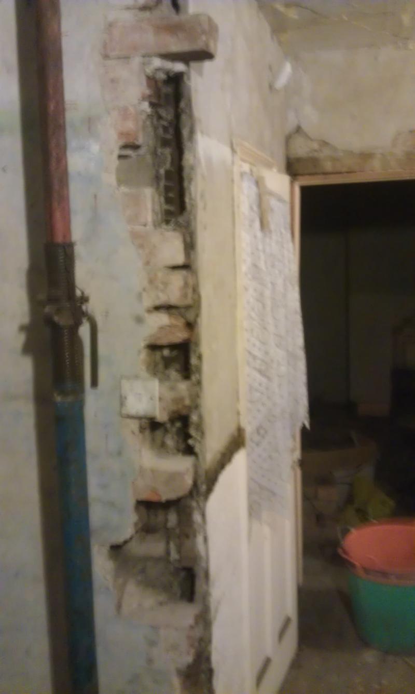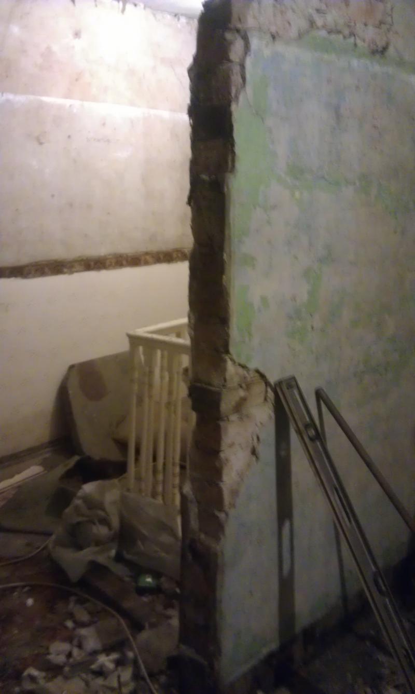Background- 1820 house, solid brick walls (by design, not by nature). At the end of the landing is a small cloakroom 1700 wide x 1100 deep- just about big enough to squeeze a shower, WC and basin in but very very tight.
Cunning Plan- move the bedroom doors 600mm towards the staircase (the landing is quite wide), make the cloakroom bigger (1700 wide x 1700 deep), have quite a nice shower/WC/washbasin space with room for the door to open inwards even.
Problem- pics will illustrate. I was going to needle the wall at the course above 2100 (to give space for a 100 x 100 steel lintel), cut away the righthand wall to where I want it plus a 200mm bearing for the lintel, build a block wall in the lefthand side of the existing doorway topping at 2000 to sit the lintel on). Problem is the brickwork behind the (flat) plaster has cracked- pretty much along the 45 degree load line for the purlins. So I suspect that the centre bit of wall above the existing doorway is not really doing anything useful (and isn't particularly stable) and the load from the lefthand purlin is mostly being carried by the existing wooden lintel.
So cunning plan 2 is to
Before anyone panics about subsidence, the structural survey (and other clues) suggested historical moving and shifting- the wallpaper that was on that wall was at least 50 years old and completely flat so any movement was a long time ago.
All comments/suggestions gratefully received (apart from 'wtf possessed you to buy the place' )
Ta
Cunning Plan- move the bedroom doors 600mm towards the staircase (the landing is quite wide), make the cloakroom bigger (1700 wide x 1700 deep), have quite a nice shower/WC/washbasin space with room for the door to open inwards even.
RH purlin 2
Cracked bricks following the 45 degree loadline (ish) down to the doorway.
Problem- pics will illustrate. I was going to needle the wall at the course above 2100 (to give space for a 100 x 100 steel lintel), cut away the righthand wall to where I want it plus a 200mm bearing for the lintel, build a block wall in the lefthand side of the existing doorway topping at 2000 to sit the lintel on). Problem is the brickwork behind the (flat) plaster has cracked- pretty much along the 45 degree load line for the purlins. So I suspect that the centre bit of wall above the existing doorway is not really doing anything useful (and isn't particularly stable) and the load from the lefthand purlin is mostly being carried by the existing wooden lintel.
So cunning plan 2 is to
- Directly support the purlins with a pair of acros on each
- Once the purlin load is supported by the acros, give those rubbish brick piers and the centre lump of masonry a shake.
- If they move/come apart then dismantle between the cracks down to above the door, cut away 600mm on right, build 600mm blockwork on left, insert lintel, build block/brick all the way up to support the purlins. Leave for a couple of days to go off then do the other side of the landing.
- If they don't move then needle as previously described and insert lintel with lots of anglegrinder action to compensate for the non-level courses
Before anyone panics about subsidence, the structural survey (and other clues) suggested historical moving and shifting- the wallpaper that was on that wall was at least 50 years old and completely flat so any movement was a long time ago.
All comments/suggestions gratefully received (apart from 'wtf possessed you to buy the place' )
Ta


