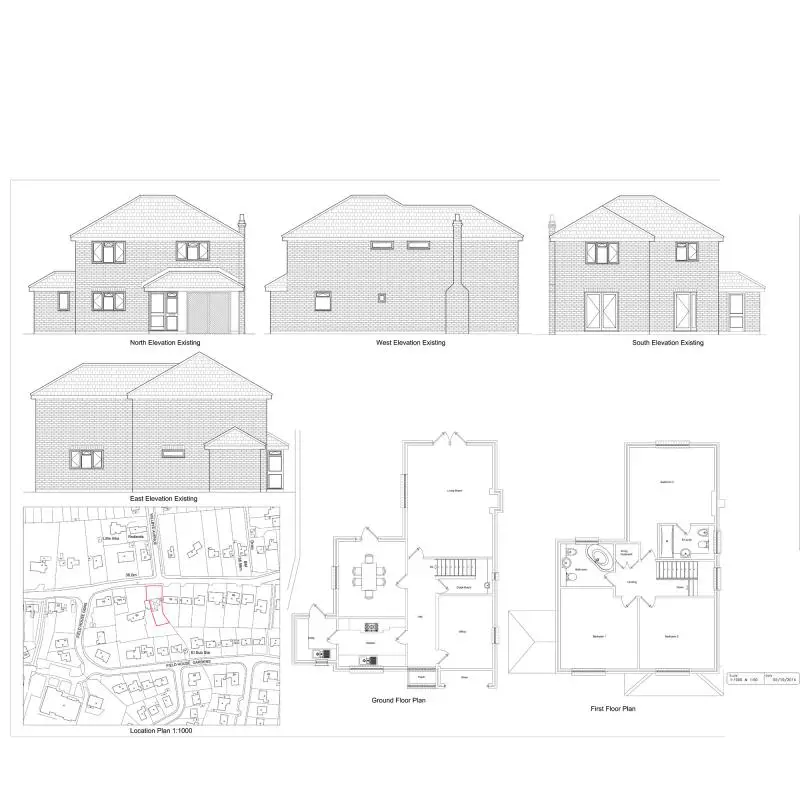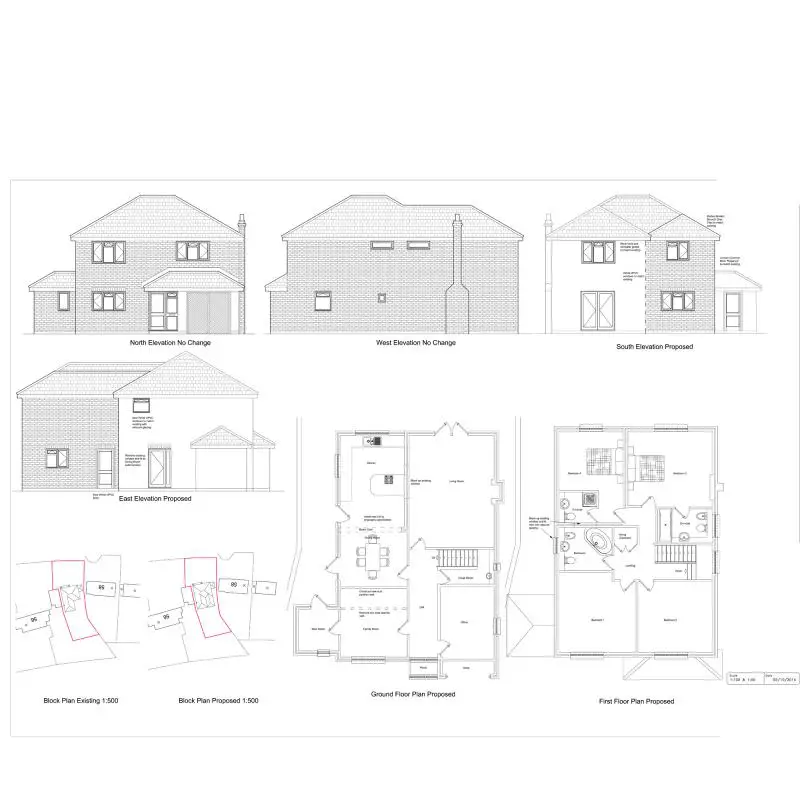Hello,
I need to know whether we need planning permission for our 2 storey extension.
Our extension will go both back 5 metres and be 4 metres wide, again over 2 storeys.
Planning stipulates the following:-
Extensions of more than one storey must not extend beyond the rear wall of the original house* by more than three metres.
However on our extension whilst extending back 5 metres this will actually meet the end of out existing house, so technically doesn’t breach the above.
The reason Being our house is “L” shaped and we are effectively just squaring the house off at the back.
I suppose my question is does the 3metres apply to the house or the wall we are building off?
I’d appreciate peoples thoughts
Thanks,
Rik
I need to know whether we need planning permission for our 2 storey extension.
Our extension will go both back 5 metres and be 4 metres wide, again over 2 storeys.
Planning stipulates the following:-
Extensions of more than one storey must not extend beyond the rear wall of the original house* by more than three metres.
However on our extension whilst extending back 5 metres this will actually meet the end of out existing house, so technically doesn’t breach the above.
The reason Being our house is “L” shaped and we are effectively just squaring the house off at the back.
I suppose my question is does the 3metres apply to the house or the wall we are building off?
I’d appreciate peoples thoughts
Thanks,
Rik



