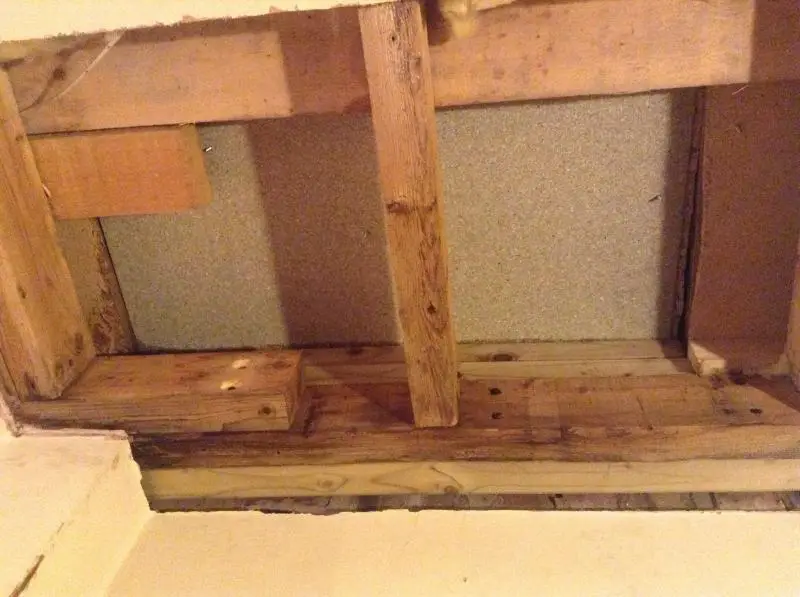Hi,
After a rotten floor following shower leak, we now have a portion of the kitchen ceiling down, and the builder who looked at it said there were no joist hangers. It is an extended part of the house, probably around 12 years since extended by the previous owners.
The joists (the small parts we can see) are simply nailed to each other.
Should they have been fitted with hangers, and is the fact that they have no hangers a problem?
What do you think? Thanks. Here a the pic of the portion of ceiling showing the joists:
After a rotten floor following shower leak, we now have a portion of the kitchen ceiling down, and the builder who looked at it said there were no joist hangers. It is an extended part of the house, probably around 12 years since extended by the previous owners.
The joists (the small parts we can see) are simply nailed to each other.
Should they have been fitted with hangers, and is the fact that they have no hangers a problem?
What do you think? Thanks. Here a the pic of the portion of ceiling showing the joists:


