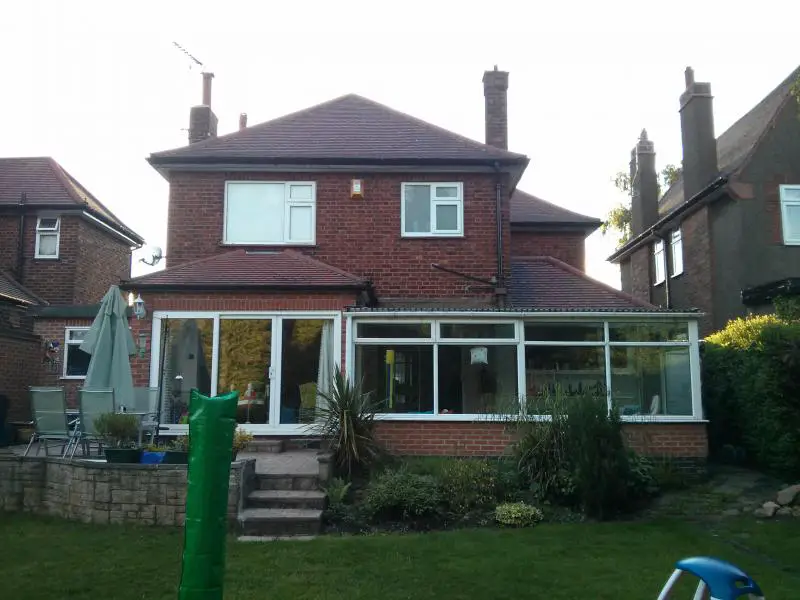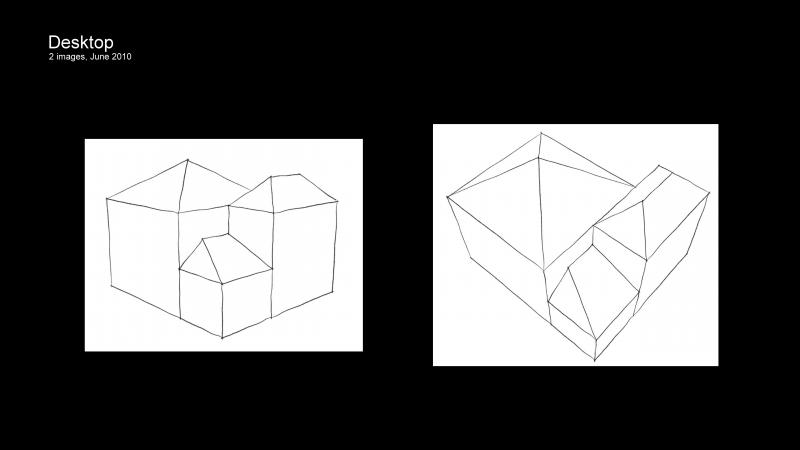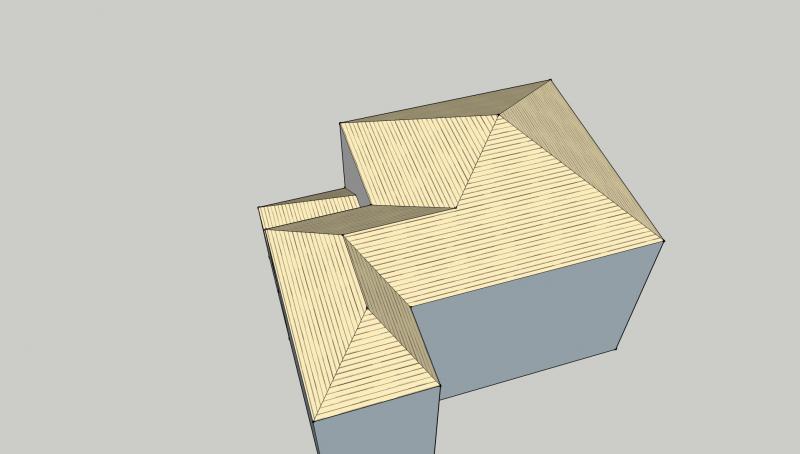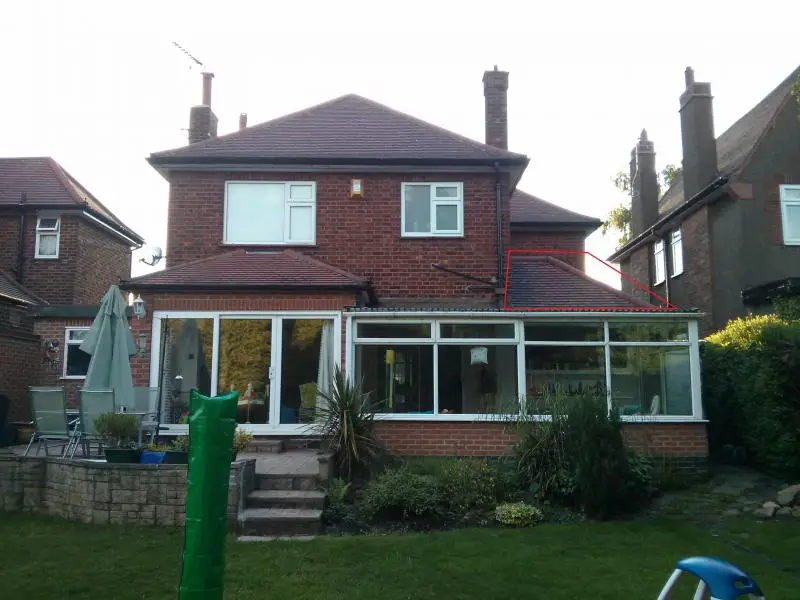Hi all,
I'm planning a 2 storey extension on the back of my house. If you see the attached picture then the extension I'm planning will replace the lean to conservatory. My intention is to pull this down and replace it with a slightly deeper extension which will measure approximately 5m wide and 3.5m deep.
I'm at the planning stage at the moment. My question relates to the roof. As you can see I have a few different roofing segments at the moment. If I build this 2 storey extension then what is the best way to make this merge with the current roof?
I want to make it fit in with the existing roof, but want to keep the effort to a minimal as I'll be on a tight budget. I'm not bothered about using the void for storage as I have plenty of that in the existing roof.
As the existing roof won't span the new width of the back of the house at a two storey level I just can't picture how it would look. What would be the suggested roof design?
Cheers
Jon
I'm planning a 2 storey extension on the back of my house. If you see the attached picture then the extension I'm planning will replace the lean to conservatory. My intention is to pull this down and replace it with a slightly deeper extension which will measure approximately 5m wide and 3.5m deep.
I'm at the planning stage at the moment. My question relates to the roof. As you can see I have a few different roofing segments at the moment. If I build this 2 storey extension then what is the best way to make this merge with the current roof?
I want to make it fit in with the existing roof, but want to keep the effort to a minimal as I'll be on a tight budget. I'm not bothered about using the void for storage as I have plenty of that in the existing roof.
As the existing roof won't span the new width of the back of the house at a two storey level I just can't picture how it would look. What would be the suggested roof design?
Cheers
Jon





