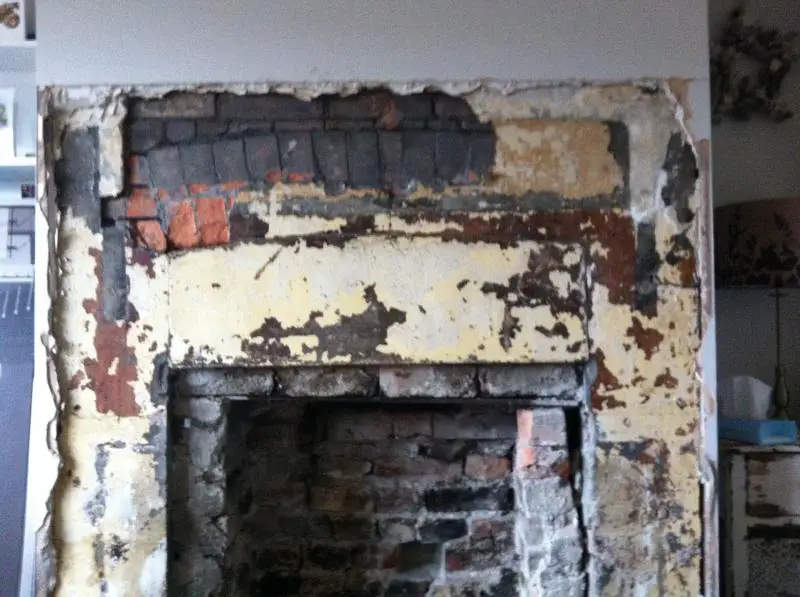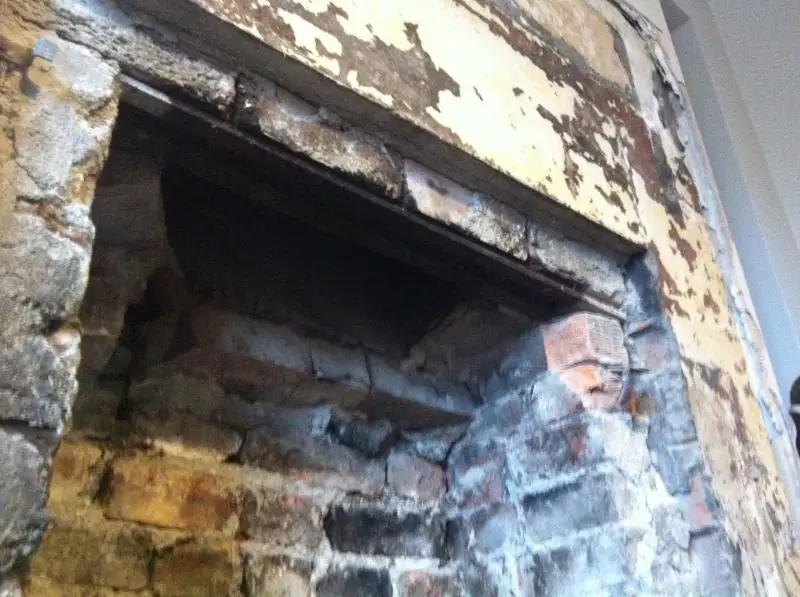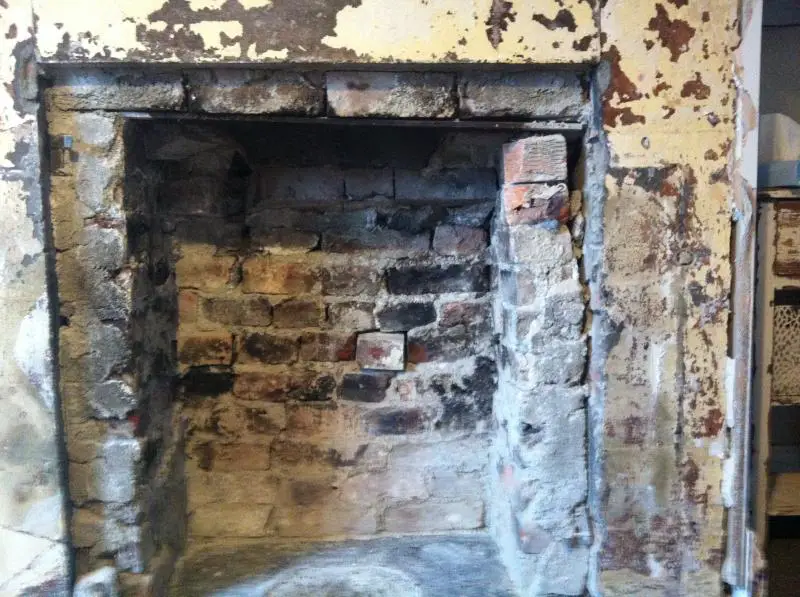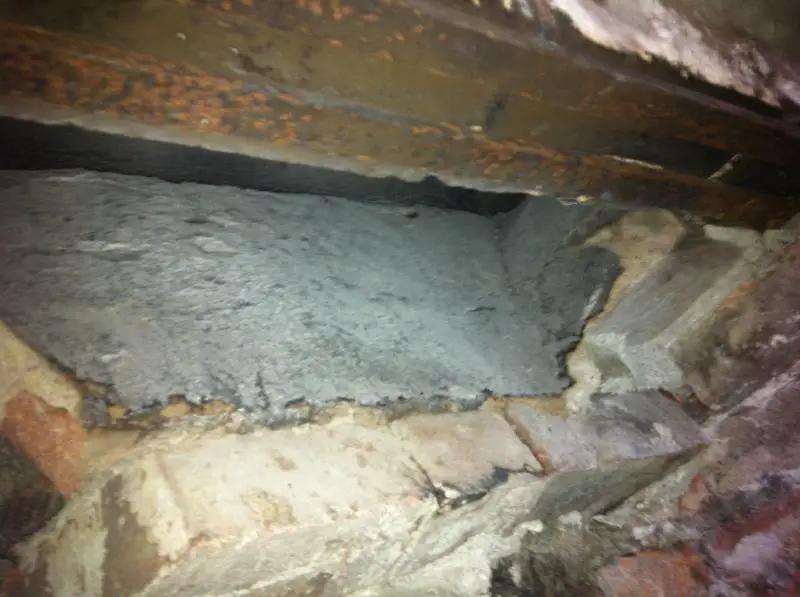Hi all, newbie here, first time reinstating a fireplace, finding lots of useful help and pictures on forums, just need some clarification before continuing much further......
I've got as far as can be seen in the pictures, just wondering how much further I should go with this before the house falls down!
I'm thinking it would be OK to remove the final rough layer of bricks to reveal the builder's opening, but what's stopping me from going ahead is the question of the lintel.
There are two thin metal bars that sit on the top of the rough bricks I want to remove. They seem to be supporting a fair bit above them as there is quite a distance until the brick arch.
Should I put in a second lintel to be absolutely sure all will be OK, or should I remove the rough bricks and replace them with a layer of new bricks thereby keeping the metal bars in place. The opening would be big enough if I did this.
I haven't yet decided 100% between a stove or an open fire, wanted to see exactly what I was dealing with first.
Also, looking up inside the fireplace, if I was to remove the final layer of bricks it looks as if a lot of the throat would come tumbling down too, is this wise as it helps the smoke to rise quicker doesn't it? Obviously not an issue if going the stove route, but might need rebuilding for an open fire?
Anyway, hope the above makes some sense, I'll just whack some pictures up and see if anyone can shed some light on it for me.
Thanks in advance for any help / advice. Ben
I've got as far as can be seen in the pictures, just wondering how much further I should go with this before the house falls down!
I'm thinking it would be OK to remove the final rough layer of bricks to reveal the builder's opening, but what's stopping me from going ahead is the question of the lintel.
There are two thin metal bars that sit on the top of the rough bricks I want to remove. They seem to be supporting a fair bit above them as there is quite a distance until the brick arch.
Should I put in a second lintel to be absolutely sure all will be OK, or should I remove the rough bricks and replace them with a layer of new bricks thereby keeping the metal bars in place. The opening would be big enough if I did this.
I haven't yet decided 100% between a stove or an open fire, wanted to see exactly what I was dealing with first.
Also, looking up inside the fireplace, if I was to remove the final layer of bricks it looks as if a lot of the throat would come tumbling down too, is this wise as it helps the smoke to rise quicker doesn't it? Obviously not an issue if going the stove route, but might need rebuilding for an open fire?
Anyway, hope the above makes some sense, I'll just whack some pictures up and see if anyone can shed some light on it for me.
Thanks in advance for any help / advice. Ben





