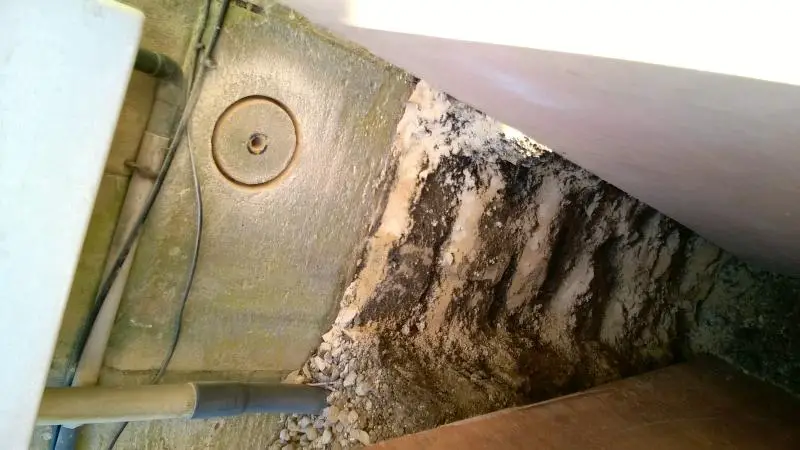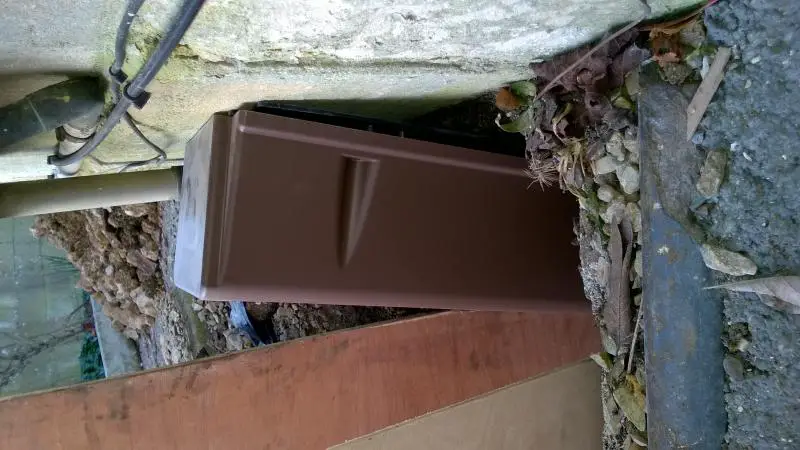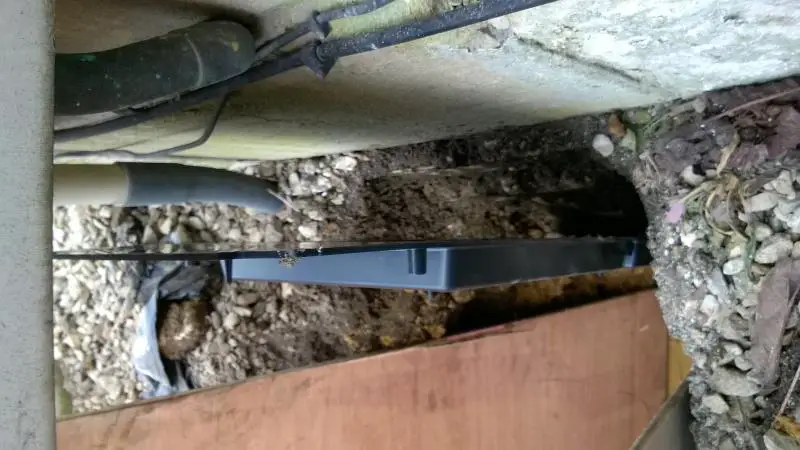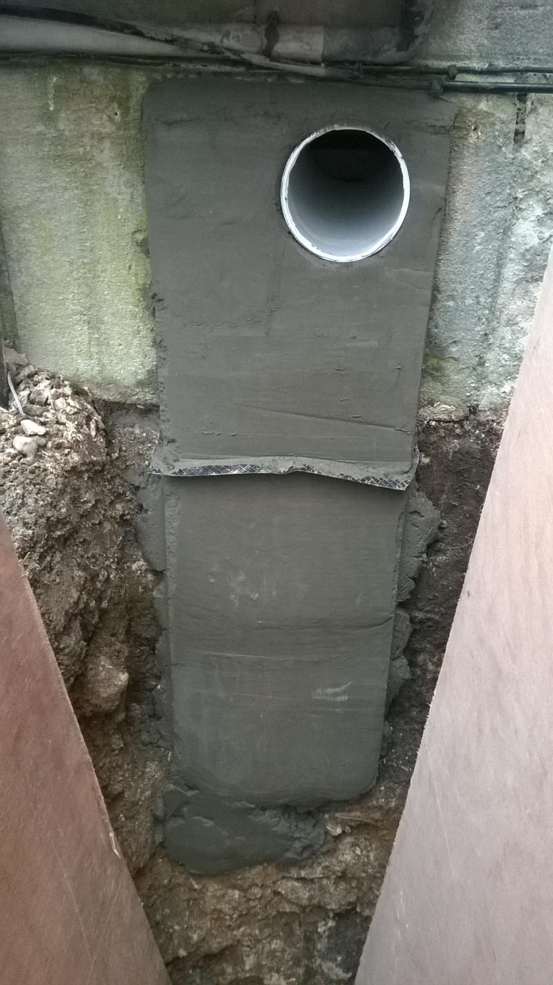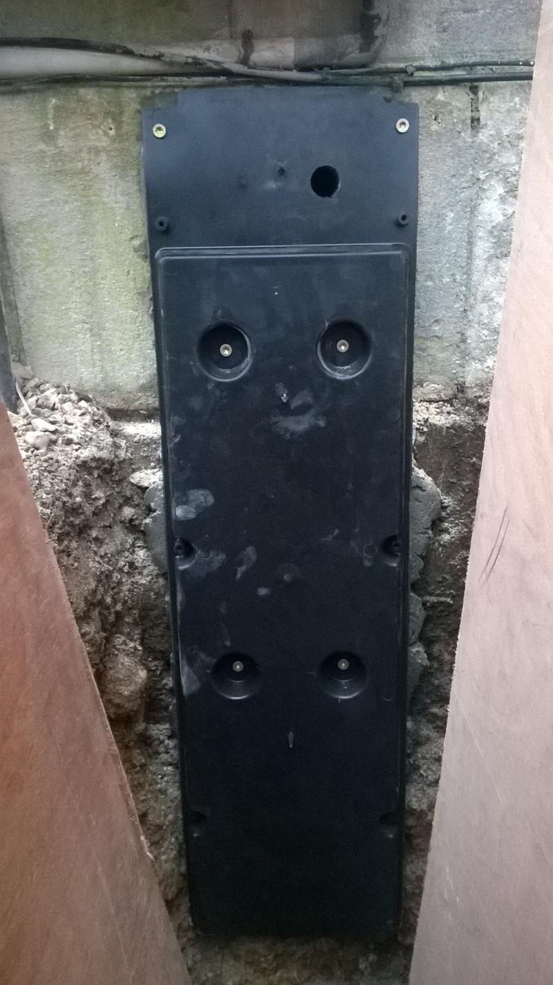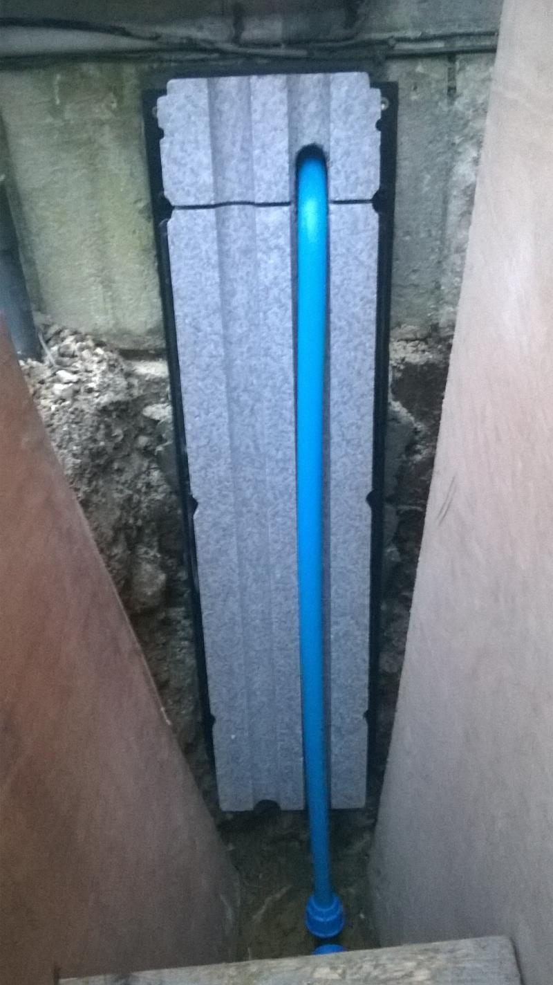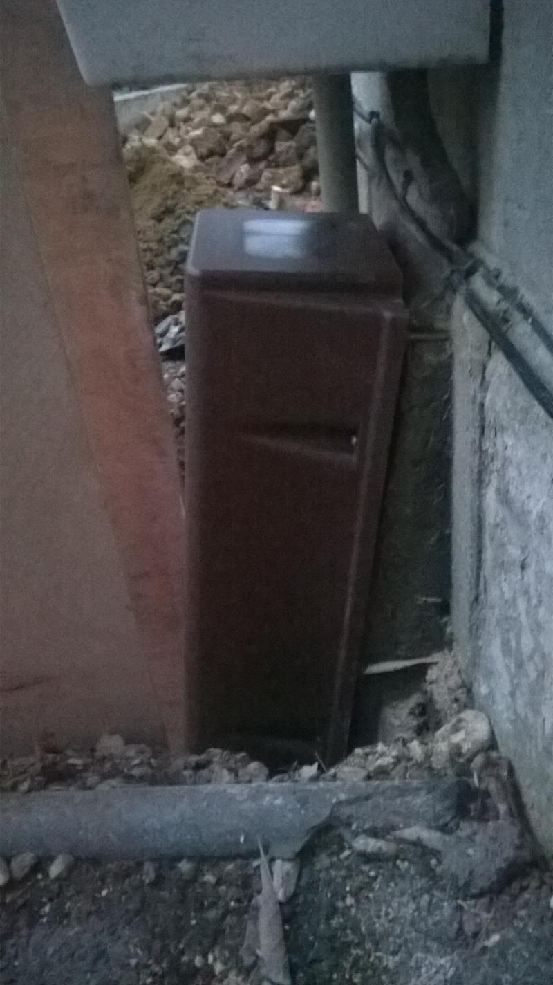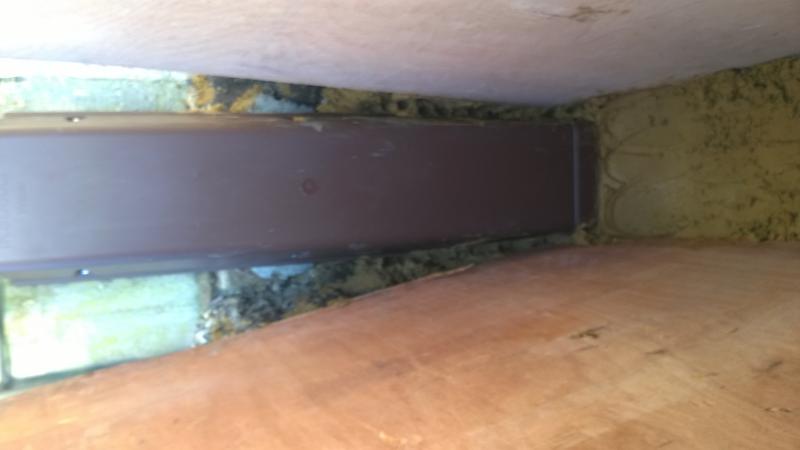I am in the process of replacing the lead water main coming into my house (built in 1900) with a 25mm MDPE pipe. The trench is dug to the required depth and just need to bring the new pipe into the house.
As I didn't want to dig up the original tiled floor inside, I decided to bring the pipe in above ground level using an INSUduct - basically a proprietary insulated duct that meets waste regs for protecting a water pipe from freezing above ground.
The problem I have is that the INSUduct is designed to fit flush against the wall below ground level, which is fine for newer homes where the brick work is vertical all the wall down to the concrete footings. The brick work on my house gradually steps out immediately below ground level - a bit difficult to see in this photo (doesn't help that the photo is sideways):
So I have a few options: install the duct at an angle like this (again sideways photo), which will still need a bit of cement put behind to plug the gap. Main concern is that any rain falling will drain towards the house.
Or install it vertical but will need to build out about 120mm depth of concrete backing to provide a solid mounting between the duct and house:
Or final option would be to use an angle grinder and cut down the face of the footings for the width of the duct, to provide a flush vertical surface. This would be the best option in terms of getting a flush finish against the house. But not entirely keen cutting through the stepped out footings, even though it would only be a 30cm width.
Any opinions on the best option?
As I didn't want to dig up the original tiled floor inside, I decided to bring the pipe in above ground level using an INSUduct - basically a proprietary insulated duct that meets waste regs for protecting a water pipe from freezing above ground.
The problem I have is that the INSUduct is designed to fit flush against the wall below ground level, which is fine for newer homes where the brick work is vertical all the wall down to the concrete footings. The brick work on my house gradually steps out immediately below ground level - a bit difficult to see in this photo (doesn't help that the photo is sideways):
So I have a few options: install the duct at an angle like this (again sideways photo), which will still need a bit of cement put behind to plug the gap. Main concern is that any rain falling will drain towards the house.
Or install it vertical but will need to build out about 120mm depth of concrete backing to provide a solid mounting between the duct and house:
Or final option would be to use an angle grinder and cut down the face of the footings for the width of the duct, to provide a flush vertical surface. This would be the best option in terms of getting a flush finish against the house. But not entirely keen cutting through the stepped out footings, even though it would only be a 30cm width.
Any opinions on the best option?


