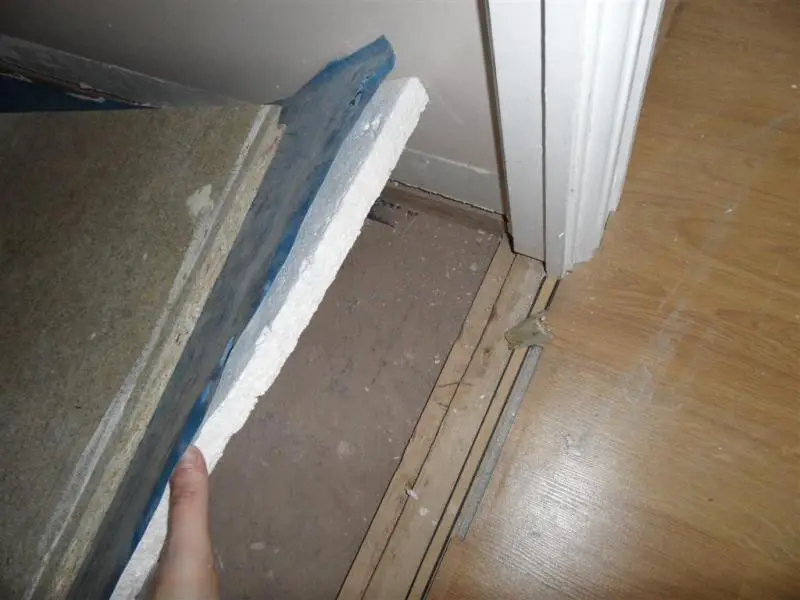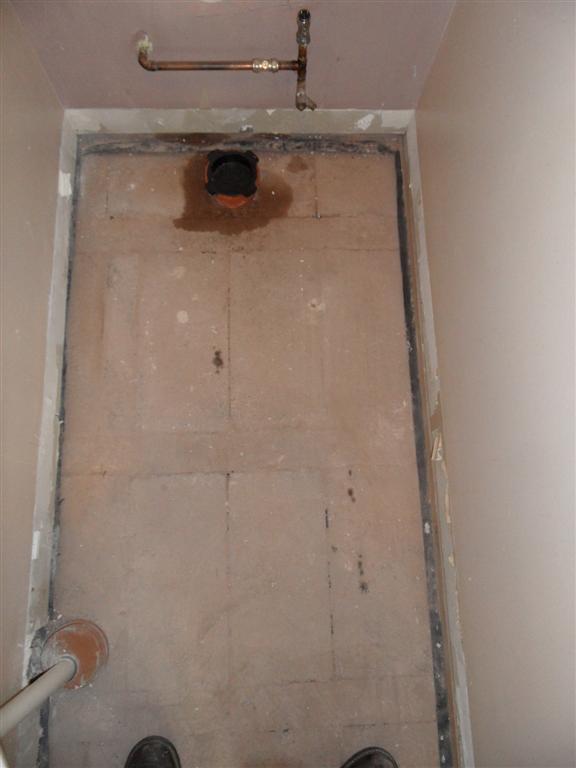I intend laying ceramic tiles on the downstairs toilet floor but on lifting the vinyl floor tiles, I have found that the 18mm chipboard floor underneath, is floating on a layer of 20mm polystyrene and blue polythene membrane. Underneath this the floor is concrete. The house is a bryant built property from 1996.
Now would the concrete floor that's there already, have an integral dpc below it or is the blue membrane the only dpc used? Could I use a deep base levelling compound directly onto the existing concrete floor to make up the 38mm that I need to raise the floor before tiling or do I have to put some screed down on top of the existing blue membrane before putting down the self levelling compound?
Now would the concrete floor that's there already, have an integral dpc below it or is the blue membrane the only dpc used? Could I use a deep base levelling compound directly onto the existing concrete floor to make up the 38mm that I need to raise the floor before tiling or do I have to put some screed down on top of the existing blue membrane before putting down the self levelling compound?



