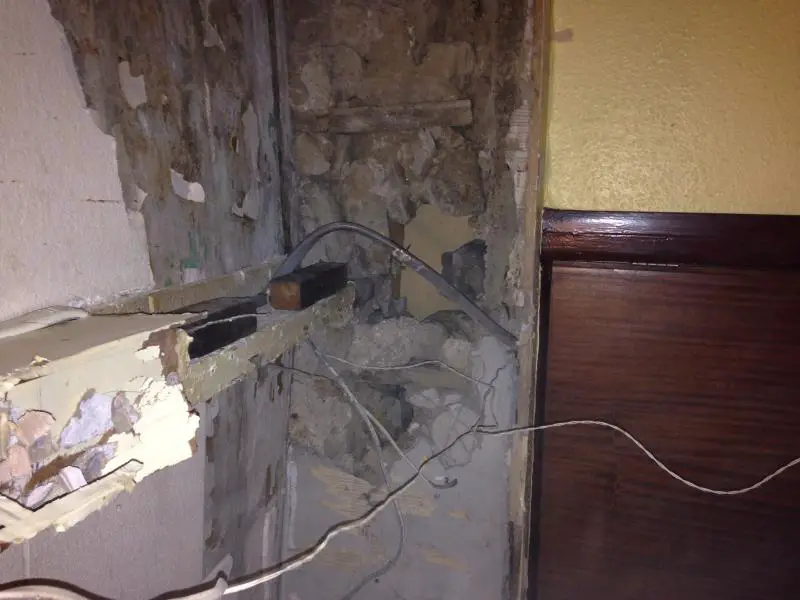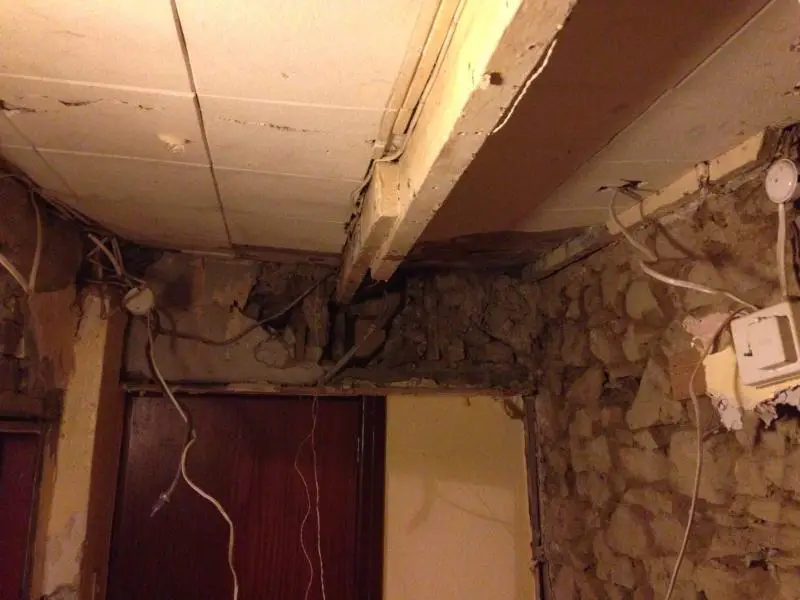We're renovating our 1850s home, and have recently revealed an badly supported and repaired floor joist.
I'd noticed the floor had dropped on our landing and can now see why!
While stripping the plasterboard what little was holding the joist up has fallen away. I'm off to get an acrow prop first thing to hold it up.
Due to the not so good previous repair, I've pretty much decided to renew the whole joist.
My question is, what would be the best way to support the new joist? The wood lintel seems to be in good condition. I was considering bricking it above the lintel. Any thoughts?
I'd noticed the floor had dropped on our landing and can now see why!
While stripping the plasterboard what little was holding the joist up has fallen away. I'm off to get an acrow prop first thing to hold it up.
Due to the not so good previous repair, I've pretty much decided to renew the whole joist.
My question is, what would be the best way to support the new joist? The wood lintel seems to be in good condition. I was considering bricking it above the lintel. Any thoughts?



