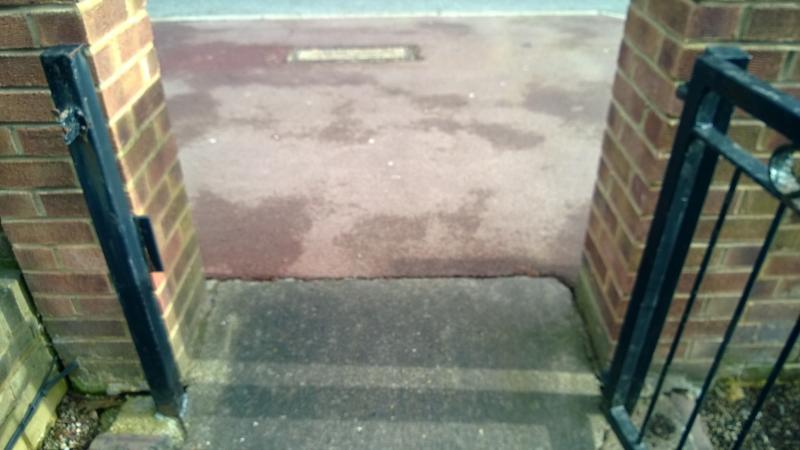Hope you experts on here can help me.
I want to put a step at the front of my garden. Currently, there are two brick piers either side of the opening from the street. In between these is a concrete path which slopes down and leads away to the front door.
My plan is to batten across the back and the front of the piers thus creating a rectangular frame bordered by the 2 battens and the brick piers. The battens will be cut so as to be level. I then plan to fill the frame with concrete or similar and thus create the step.
My questions are:
1. What is the best material for this project? I am assuming a wet mix of concrete which will need to be tamped down and levelled but I have seen dry mixes advertised where the dry mix is levelled and then sprinkled with water. Any views?
2. Given that the material will be going on top of old concrete, do I need to key the old stuff with PVA or similar? Also, do I need any strengthening for the step (The dimensions are approximately 800mm x 200mm with a variable depth of 20mm to 60mm [to account for filling in the slope])
3. What do I need to coat the inside of the wooden battens with to prevent sticking. I have been told cooking oil works!!
Thanks in advance for any help and/or advice on this one.
B
I want to put a step at the front of my garden. Currently, there are two brick piers either side of the opening from the street. In between these is a concrete path which slopes down and leads away to the front door.
My plan is to batten across the back and the front of the piers thus creating a rectangular frame bordered by the 2 battens and the brick piers. The battens will be cut so as to be level. I then plan to fill the frame with concrete or similar and thus create the step.
My questions are:
1. What is the best material for this project? I am assuming a wet mix of concrete which will need to be tamped down and levelled but I have seen dry mixes advertised where the dry mix is levelled and then sprinkled with water. Any views?
2. Given that the material will be going on top of old concrete, do I need to key the old stuff with PVA or similar? Also, do I need any strengthening for the step (The dimensions are approximately 800mm x 200mm with a variable depth of 20mm to 60mm [to account for filling in the slope])
3. What do I need to coat the inside of the wooden battens with to prevent sticking. I have been told cooking oil works!!
Thanks in advance for any help and/or advice on this one.
B


