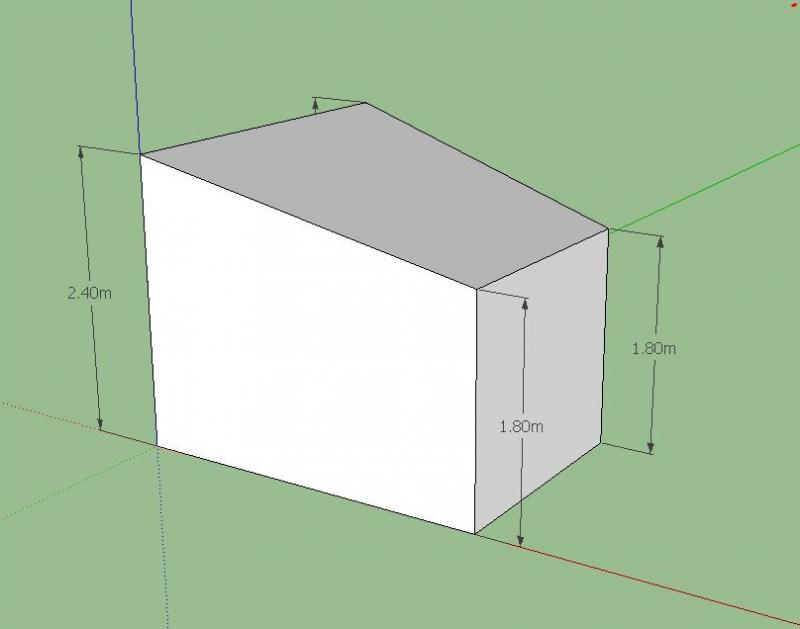Wanted to build a small garden shed out of bricks at the end of garden. After clearing all the over grown ivy, i have got a problem with the shape of shed.
Please can anyone advice what to do with the backwall of shed.
Follow the line of plot,then you have problem with flat roof. Do not really want to leave space at the back to make it square.
Any suggestions appreciated.
View media item 84672 View media item 84674
Please can anyone advice what to do with the backwall of shed.
Follow the line of plot,then you have problem with flat roof. Do not really want to leave space at the back to make it square.
Any suggestions appreciated.
View media item 84672 View media item 84674


