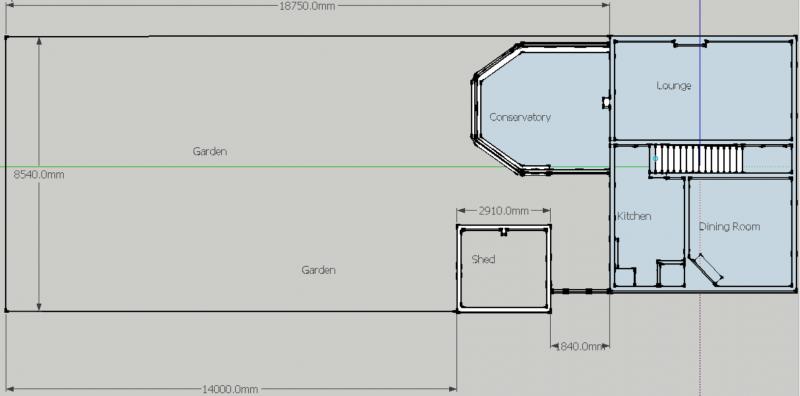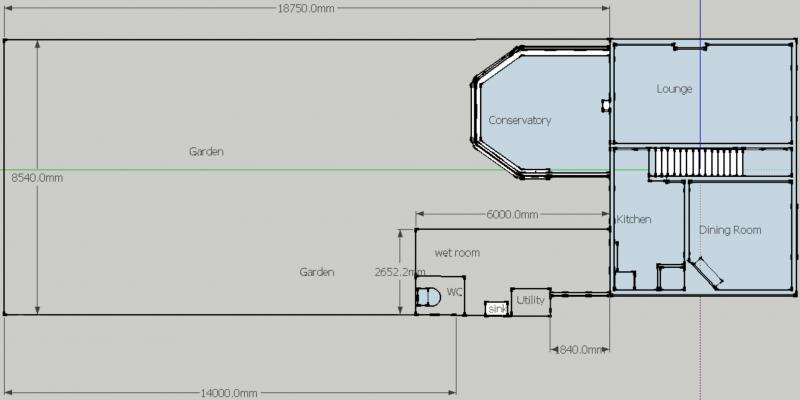Hi,
In need of more space in our 1950's mid-terrace ex-council house in Thames Ditton. We want to add a utility area, WC and shower. We've done internal renovations on our house before - knocking through rooms etc - and our builder got an architect to do the plans. However, this time around I've called out a couple of builders and they're telling me I should get an architect first and get advice on building regs/planning etc. Really don't know where to start.
Part of the challenge is we can't do a traditional full width extension as we have an existing large conservatory that we don't want to get rid of.
We have an old brick-built shed to the rear of the property and what I'm hoping to do is effectively knock it down and build a small extension in it's place.
Here is the current layout of the ground floor with the shed which is about 1800mm from the kitchen door.
There are two issues I can immediately see with building where the shed currently resides :
1) this would mean we are effectively building right on the boundary line, but should this be an issue given that we are only replacing one structure with another?
If we have to come in a metre from the boundary that severely limits the space available.
2) The current shed is 3m in length and therefore extends a total of around 3.75m from the rear wall of the house. I understand the guidelines used to say you can come out no more than 3m from the rear wall, but the new regulations say that - at least between May 2013 and 2016 - I can now go up to 6m - is that correct?
Assuming the above are not an issue my proposed extension would be something like this:
The alternative if I move everything over 1m is the extension then blocks out any natural light from the one window in the kitchen and gets uncomfortably close to the conservatory - would literally just give enough room to open the conservatory door.
I spoke to a couple of builders who were not remotely helpful and suggested I need an architect and/or structural engineer before speaking to a builder.
Is an architect overkill for a project like this or could I use an architect technician? Will an architect know the relevant building regs/planning permission and tell me if what I'm doing is allowed or do I need to also talk to the council?
Either way how do I go about finding an architect / technician? I looked on the RIBA site and there are links to local architects but looking at their web sites the projects they are advertising are much bigger and grander than we are planning.
Also, until we get a quote for the build we won't know if we can even afford what we are planning to do. If an architect is going to cost us maybe £1k to do the plans that's an awfully big investment for something that we might actually never do.
Any advice will be greatly appreciated!
Thanks,
Ken
In need of more space in our 1950's mid-terrace ex-council house in Thames Ditton. We want to add a utility area, WC and shower. We've done internal renovations on our house before - knocking through rooms etc - and our builder got an architect to do the plans. However, this time around I've called out a couple of builders and they're telling me I should get an architect first and get advice on building regs/planning etc. Really don't know where to start.
Part of the challenge is we can't do a traditional full width extension as we have an existing large conservatory that we don't want to get rid of.
We have an old brick-built shed to the rear of the property and what I'm hoping to do is effectively knock it down and build a small extension in it's place.
Here is the current layout of the ground floor with the shed which is about 1800mm from the kitchen door.
There are two issues I can immediately see with building where the shed currently resides :
1) this would mean we are effectively building right on the boundary line, but should this be an issue given that we are only replacing one structure with another?
If we have to come in a metre from the boundary that severely limits the space available.
2) The current shed is 3m in length and therefore extends a total of around 3.75m from the rear wall of the house. I understand the guidelines used to say you can come out no more than 3m from the rear wall, but the new regulations say that - at least between May 2013 and 2016 - I can now go up to 6m - is that correct?
Assuming the above are not an issue my proposed extension would be something like this:
The alternative if I move everything over 1m is the extension then blocks out any natural light from the one window in the kitchen and gets uncomfortably close to the conservatory - would literally just give enough room to open the conservatory door.
I spoke to a couple of builders who were not remotely helpful and suggested I need an architect and/or structural engineer before speaking to a builder.
Is an architect overkill for a project like this or could I use an architect technician? Will an architect know the relevant building regs/planning permission and tell me if what I'm doing is allowed or do I need to also talk to the council?
Either way how do I go about finding an architect / technician? I looked on the RIBA site and there are links to local architects but looking at their web sites the projects they are advertising are much bigger and grander than we are planning.
Also, until we get a quote for the build we won't know if we can even afford what we are planning to do. If an architect is going to cost us maybe £1k to do the plans that's an awfully big investment for something that we might actually never do.
Any advice will be greatly appreciated!
Thanks,
Ken



