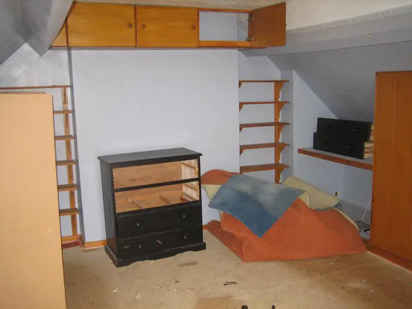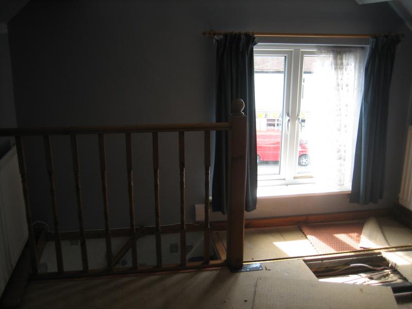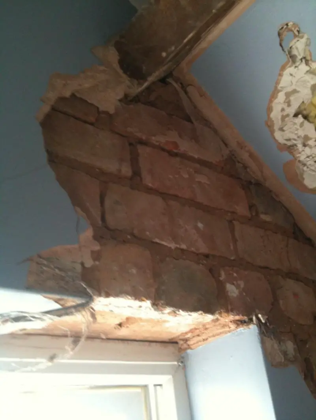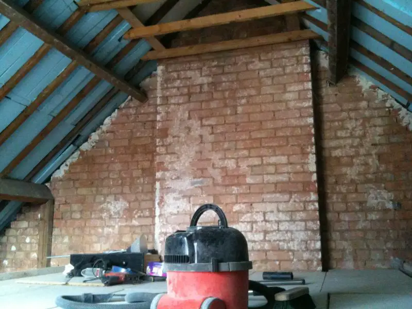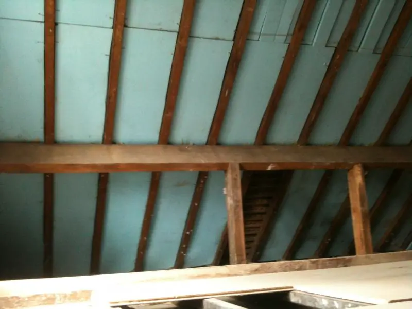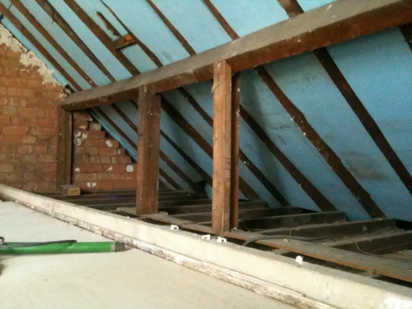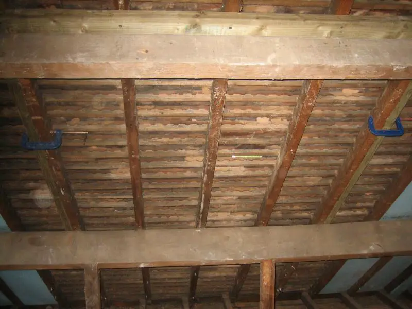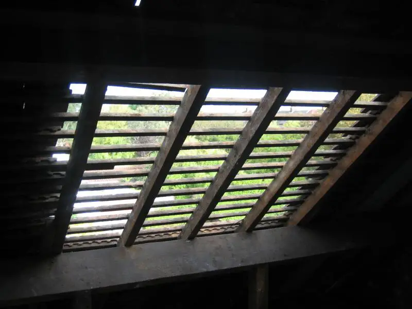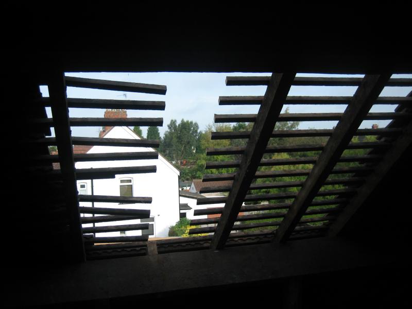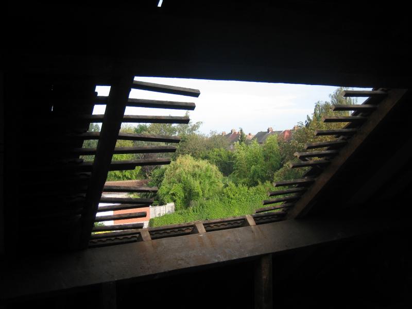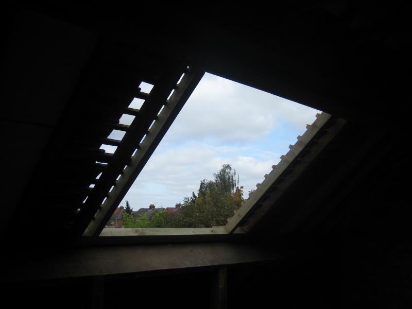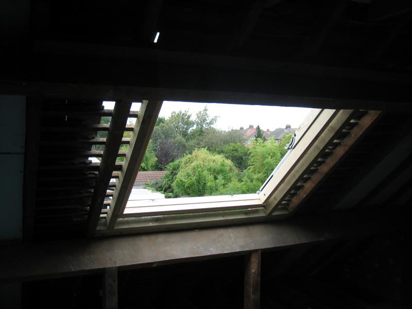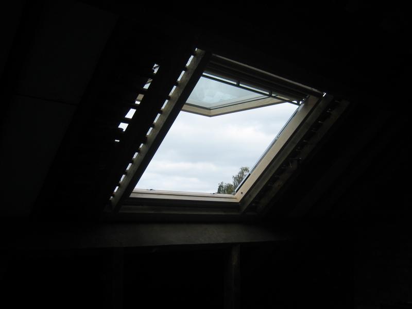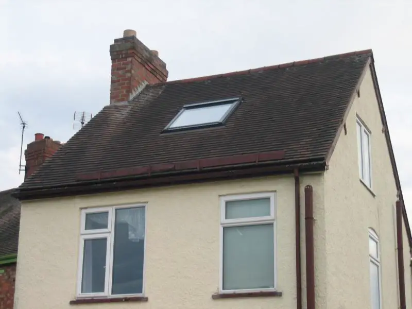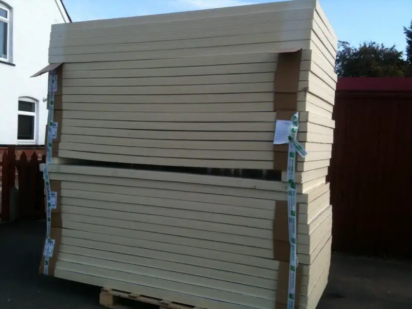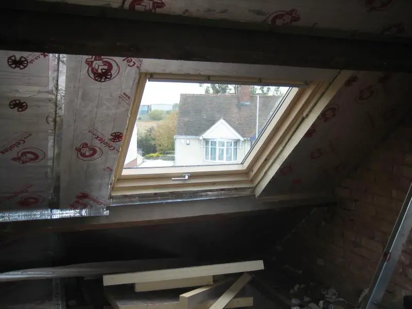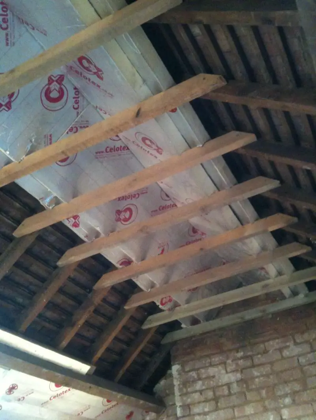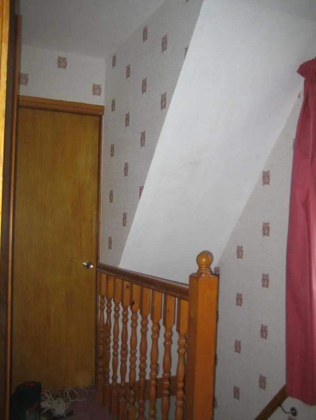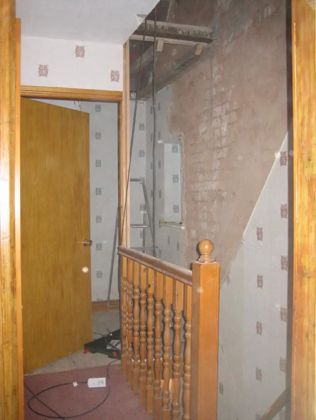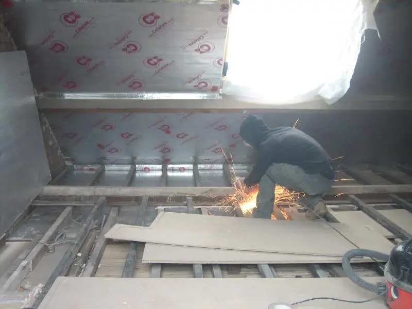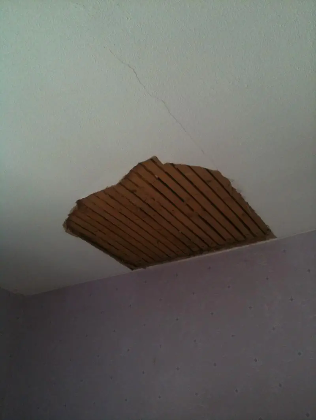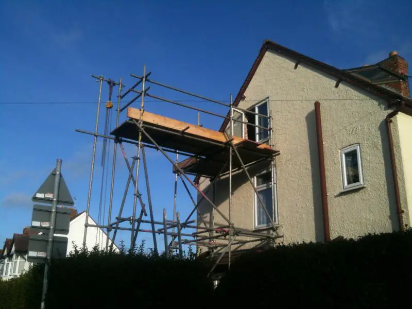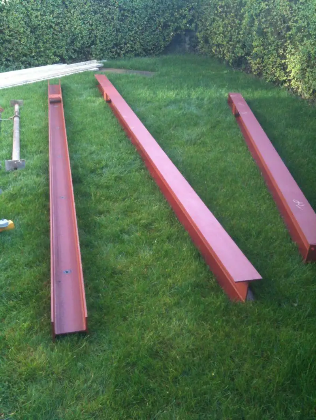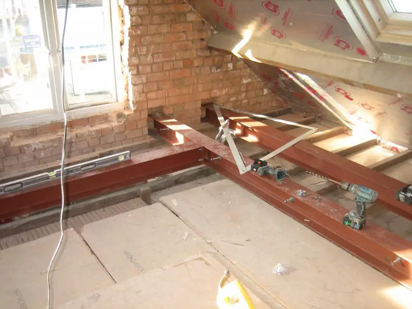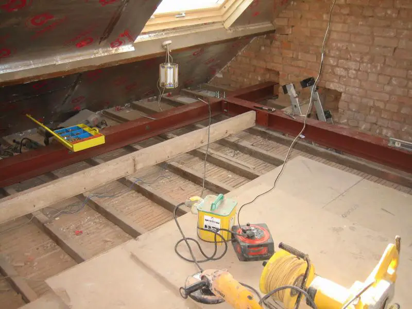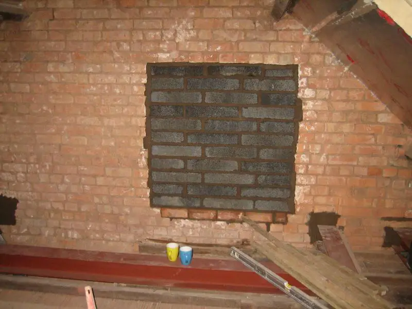Evening all!
I thought I'd share with you my loft conversion, hopefully it will be educational for those considering doing their own, there's not many documented conversions about so I hope this one will be helpful to people.
I bought my house just over a year ago, a detached 1930s house with a gabled cut roof, and already had a loft conversion done by the previous owner, but sadly not to building control standards (I was fully aware of this when I bought it, and bartered a significant discount because of it ).
).
After much research, I came to the conclusion that it had to be completely stripped and redone, the only helpful thing about the current conversion is that the 1st floor bathroom had already been relocated to make way for the staircase.
My intention is to do the conversion myself, apart from the steels installation, bricking up of the gable window, fitting the fire doors, electrical certification and plastering. That still leaves me with a lot to do, I anticipate it won't be complete for 6 months yet. Here's some pics of the original conversion....
Stripping the old conversion revealed some rather terrifying things, like the electric shower cable which ran under the floor that had completely burnt out due to usage of a tiny connector block or the usage of 3 phase cable everywhere (how he wired them up I don't know, 3 phase wires are all black)! Worst of all though was the gable window, which had no lintel above it, one of the purlins was almost right above the window, I'm amazed it's still standing!
The floor also bounced like a trampoline due to the woefully inadequate steels that had been installed, and the staircase headheight was so low that even the shortest person I know has to duck The insulation consisted of loose fitting polystyrene and about 100mm of fibre glass wool compressed down to about 25mm, I suspect the room was very cold since he'd also installed 4 radiators
The insulation consisted of loose fitting polystyrene and about 100mm of fibre glass wool compressed down to about 25mm, I suspect the room was very cold since he'd also installed 4 radiators  I've now removed all of it apart from the staircase, and I'm into the construction phase of the project...
I've now removed all of it apart from the staircase, and I'm into the construction phase of the project...
I thought I'd share with you my loft conversion, hopefully it will be educational for those considering doing their own, there's not many documented conversions about so I hope this one will be helpful to people.
I bought my house just over a year ago, a detached 1930s house with a gabled cut roof, and already had a loft conversion done by the previous owner, but sadly not to building control standards (I was fully aware of this when I bought it, and bartered a significant discount because of it
After much research, I came to the conclusion that it had to be completely stripped and redone, the only helpful thing about the current conversion is that the 1st floor bathroom had already been relocated to make way for the staircase.
My intention is to do the conversion myself, apart from the steels installation, bricking up of the gable window, fitting the fire doors, electrical certification and plastering. That still leaves me with a lot to do, I anticipate it won't be complete for 6 months yet. Here's some pics of the original conversion....
Stripping the old conversion revealed some rather terrifying things, like the electric shower cable which ran under the floor that had completely burnt out due to usage of a tiny connector block or the usage of 3 phase cable everywhere (how he wired them up I don't know, 3 phase wires are all black)! Worst of all though was the gable window, which had no lintel above it, one of the purlins was almost right above the window, I'm amazed it's still standing!
The floor also bounced like a trampoline due to the woefully inadequate steels that had been installed, and the staircase headheight was so low that even the shortest person I know has to duck


