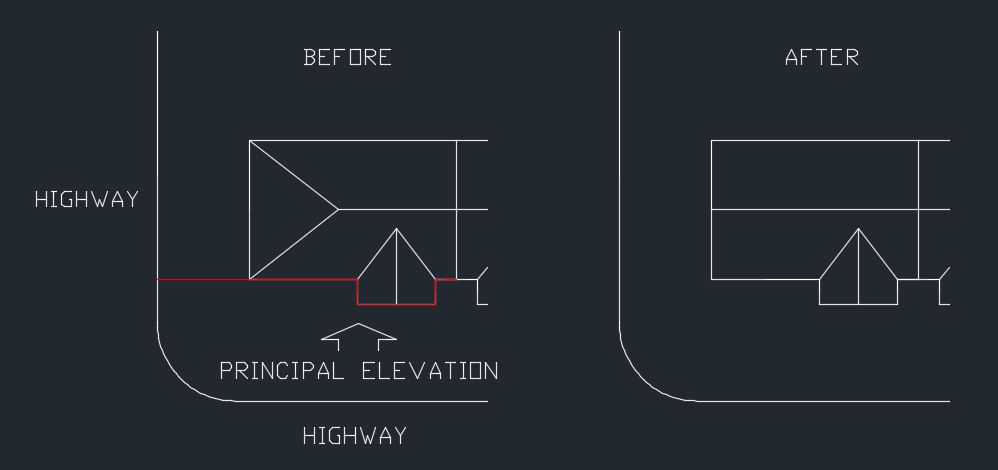...can this be done under permitted development?
My reading of the April 2014 technical guidance is that this can be done under class B. The property is a bay fronted semi on a main road, so what constitutes the principal elevation (red line) is clear.
The technical guidances states:
B.1 Development is not permitted by Class B if -
(b) any part of the dwellinghouse would, as a result of the works, extend beyond the plane of any existing roof slope which forms the principal elevation of the dwellinghouse and fronts a highway.
As I'm not extending the principal elevation, this is permitted development, even though I am extending towards a highway. Have I got this right?
My reading of the April 2014 technical guidance is that this can be done under class B. The property is a bay fronted semi on a main road, so what constitutes the principal elevation (red line) is clear.
The technical guidances states:
B.1 Development is not permitted by Class B if -
(b) any part of the dwellinghouse would, as a result of the works, extend beyond the plane of any existing roof slope which forms the principal elevation of the dwellinghouse and fronts a highway.
As I'm not extending the principal elevation, this is permitted development, even though I am extending towards a highway. Have I got this right?


