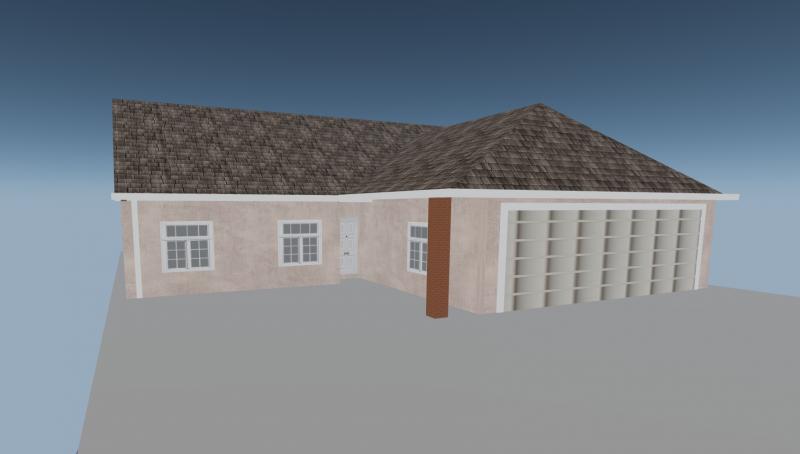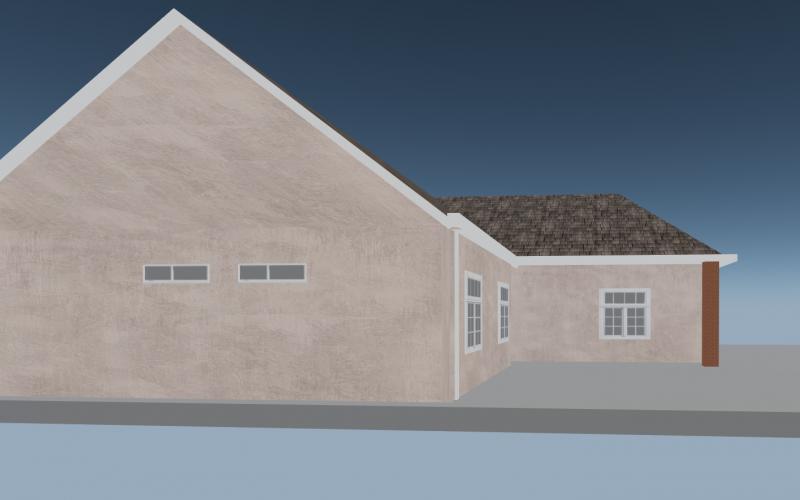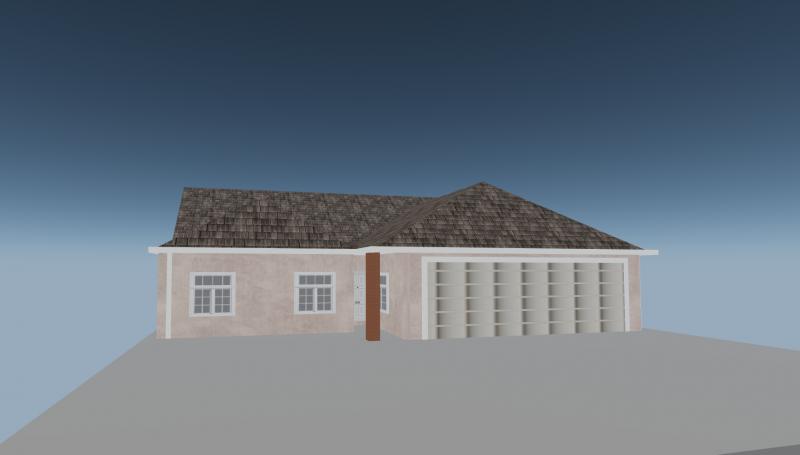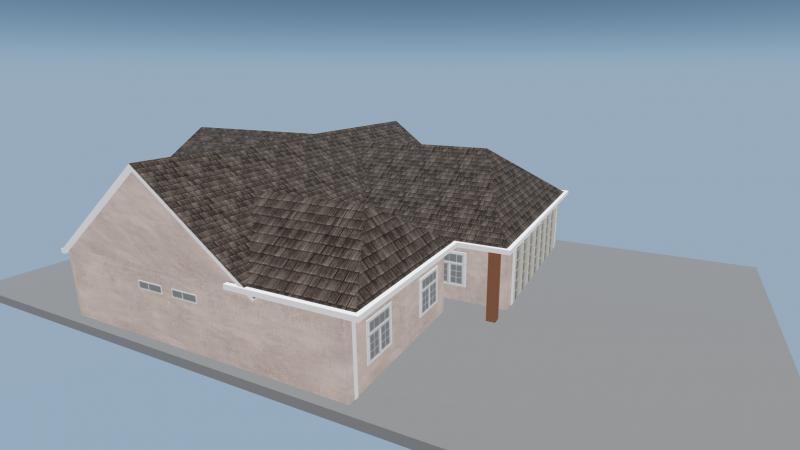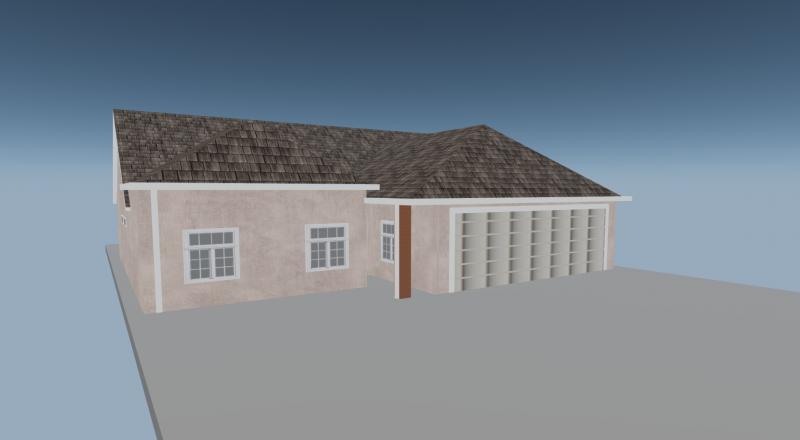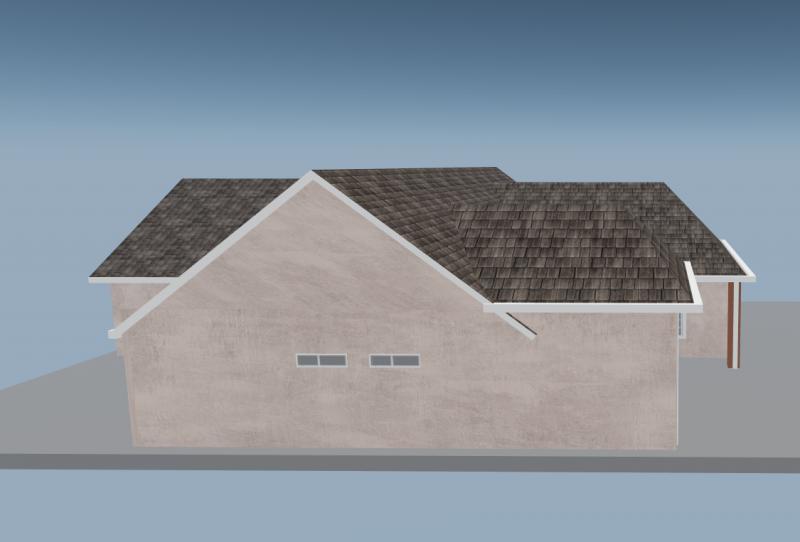Hello,
I have a home with two bedrooms up at the front of the house which are about 10x10 each (give or take). We want to extend these 2 to be something like 10x15 so there is more space (agreed that the dimensions aren't ideal, but we want to separate these into "study" and "sleeping" areas for kids.
The problem is not with the extension itself, but with the roof-line, because it would sit adjacent with a slope on the garage side, creating potential for roof-leaks and such.
I know this is sketchy info; a picture is worth a 1000 words, so here goes.
This is the current home and roof-line. To the right-hand side is the garage/garage door. To the left, the bedrooms in question. Note roof-line.
Front view:
Side view:
In order to extend the rooms, since the slope dies at 8ft height and changing the slope is a bigger task/pain, I figure we add on an additional "california roof" (as my contractor calls it, not sure of the technical name). I have used a tri-slope to match the existing garage.
In proposal 1, I use an extra slope that bridges the existing roof, the garage roof and the new roof, and channels water to the gutters. However, while this method does not have any leakage issues, this is somewhat of an expensive option because of the extra roof, which would tend to be somewhat long - say about 15 feet or so, and about 10 feet at its widest. This can be seen in the "top view" but can be seen only after staring at the picture intently. I can post more/better pictures if necessary.
Front view (extension not apparent)
Side view:
Top view (notice extra slope bringing the existing ones together):
In proposal 2, I have a slightly raised roof for the extended portion, but the main disadvantage of this is the potential for leaks along the wall where the garage roof meets the new extension wall. Again, I have used the tri-slope config.
Front view:
Side view (almost no change from proposal 1 except for height):
Top view (notice height diff and the leak-potential):
Now to my questions:
Which of these options is better/best?
Am I correct in fearing leaks in option 2? Or is that a non issue?
Is there a better 3rd or 4th option? How are problems such as this handled in the real world?
Thanks in advance for your time and advice.
lsiravi
I have a home with two bedrooms up at the front of the house which are about 10x10 each (give or take). We want to extend these 2 to be something like 10x15 so there is more space (agreed that the dimensions aren't ideal, but we want to separate these into "study" and "sleeping" areas for kids.
The problem is not with the extension itself, but with the roof-line, because it would sit adjacent with a slope on the garage side, creating potential for roof-leaks and such.
I know this is sketchy info; a picture is worth a 1000 words, so here goes.
This is the current home and roof-line. To the right-hand side is the garage/garage door. To the left, the bedrooms in question. Note roof-line.
Front view:
Side view:
In order to extend the rooms, since the slope dies at 8ft height and changing the slope is a bigger task/pain, I figure we add on an additional "california roof" (as my contractor calls it, not sure of the technical name). I have used a tri-slope to match the existing garage.
In proposal 1, I use an extra slope that bridges the existing roof, the garage roof and the new roof, and channels water to the gutters. However, while this method does not have any leakage issues, this is somewhat of an expensive option because of the extra roof, which would tend to be somewhat long - say about 15 feet or so, and about 10 feet at its widest. This can be seen in the "top view" but can be seen only after staring at the picture intently. I can post more/better pictures if necessary.
Front view (extension not apparent)
Side view:
Top view (notice extra slope bringing the existing ones together):
In proposal 2, I have a slightly raised roof for the extended portion, but the main disadvantage of this is the potential for leaks along the wall where the garage roof meets the new extension wall. Again, I have used the tri-slope config.
Front view:
Side view (almost no change from proposal 1 except for height):
Top view (notice height diff and the leak-potential):
Now to my questions:
Which of these options is better/best?
Am I correct in fearing leaks in option 2? Or is that a non issue?
Is there a better 3rd or 4th option? How are problems such as this handled in the real world?
Thanks in advance for your time and advice.
lsiravi


