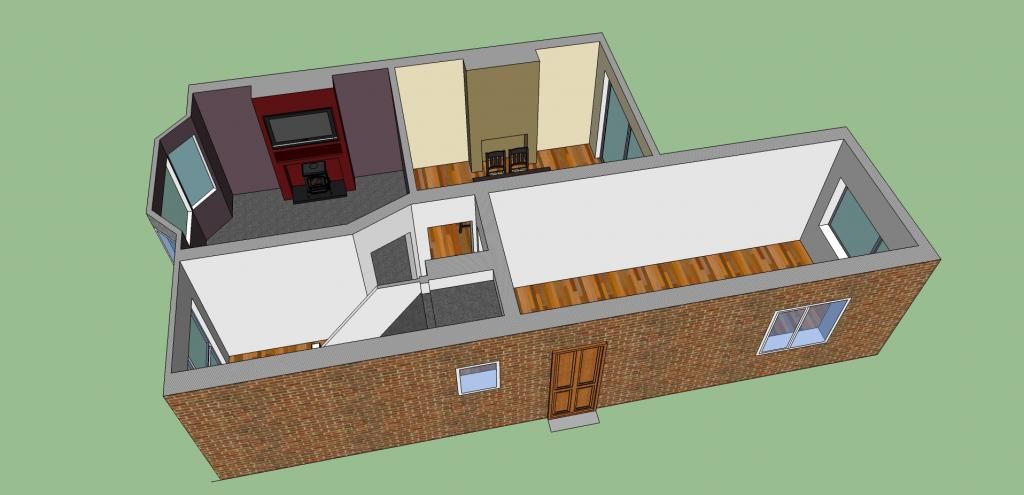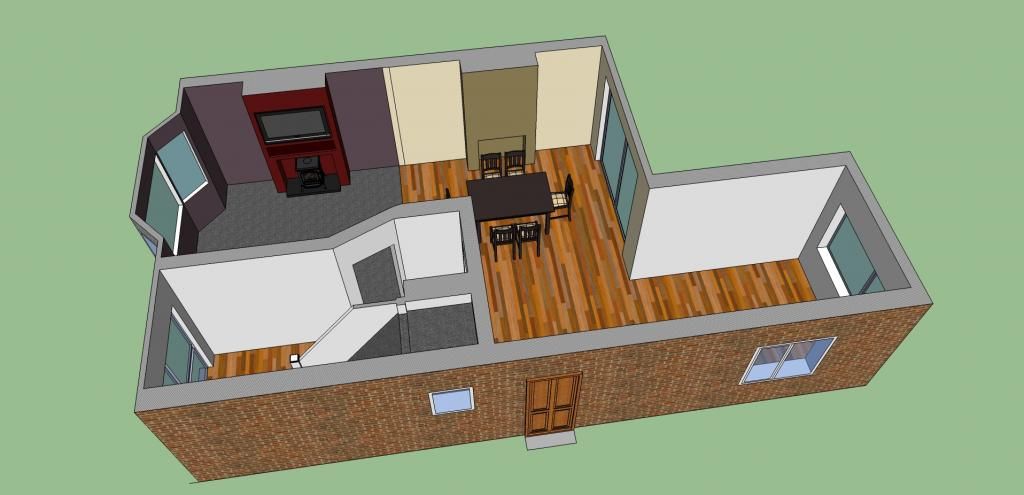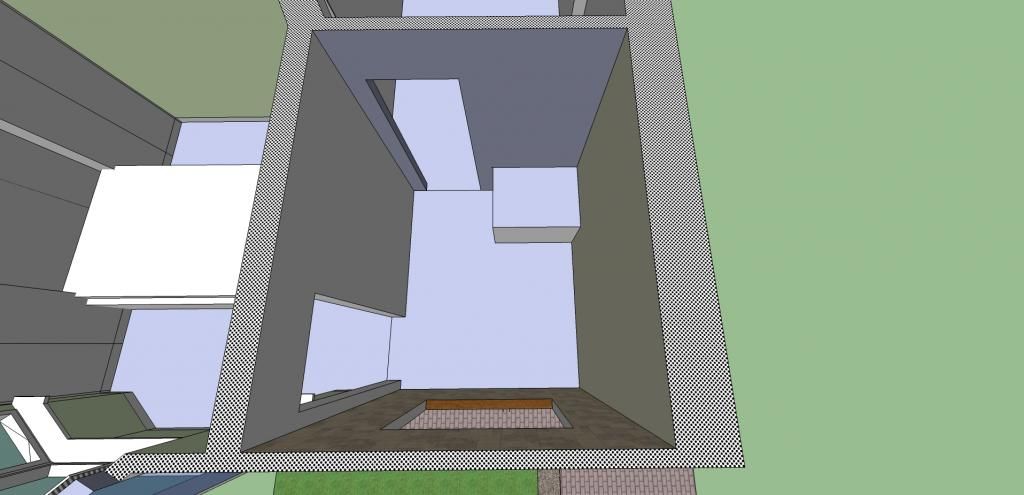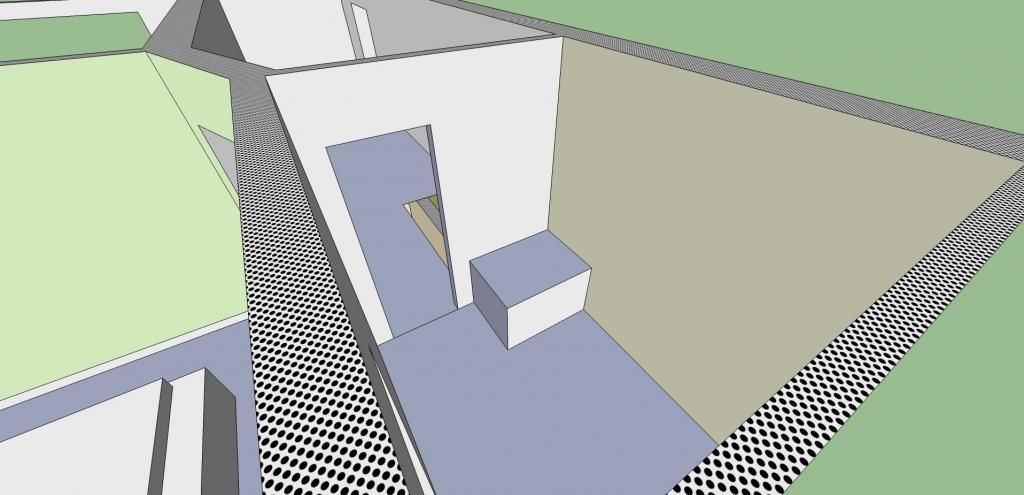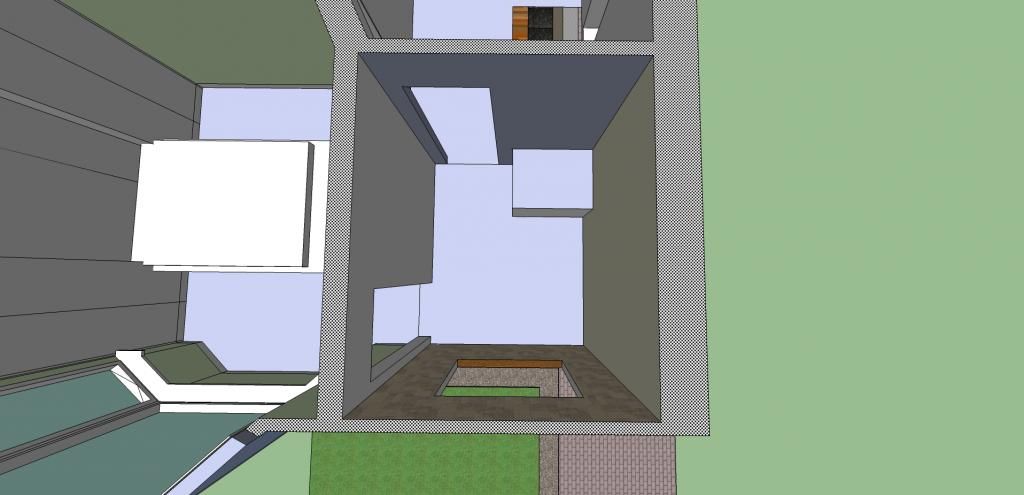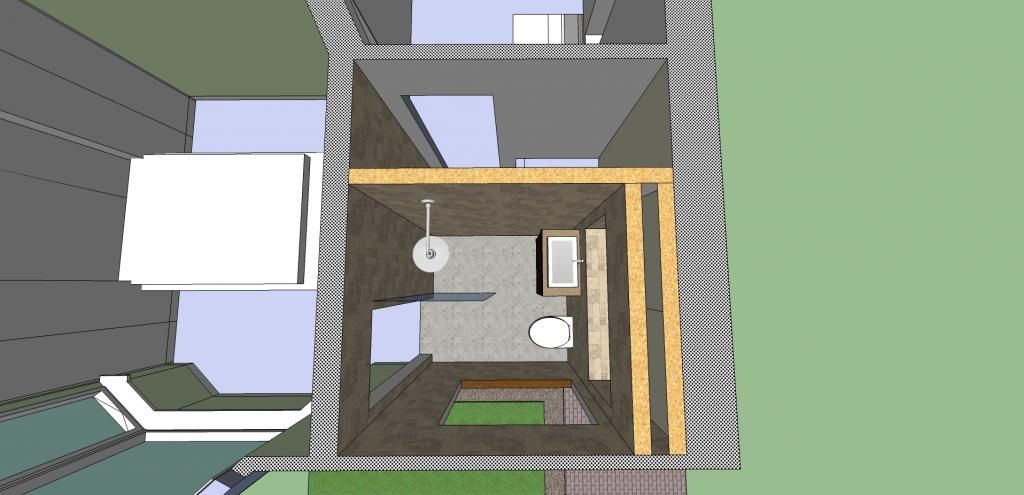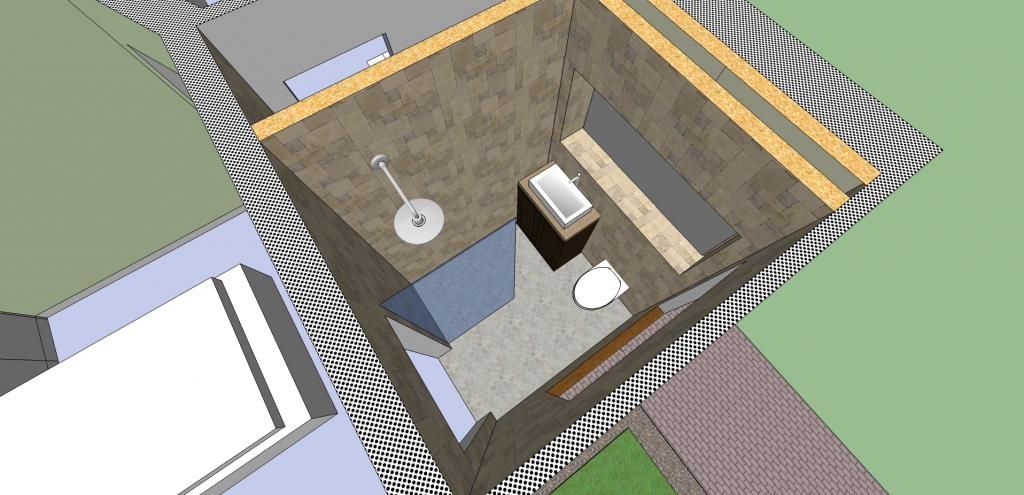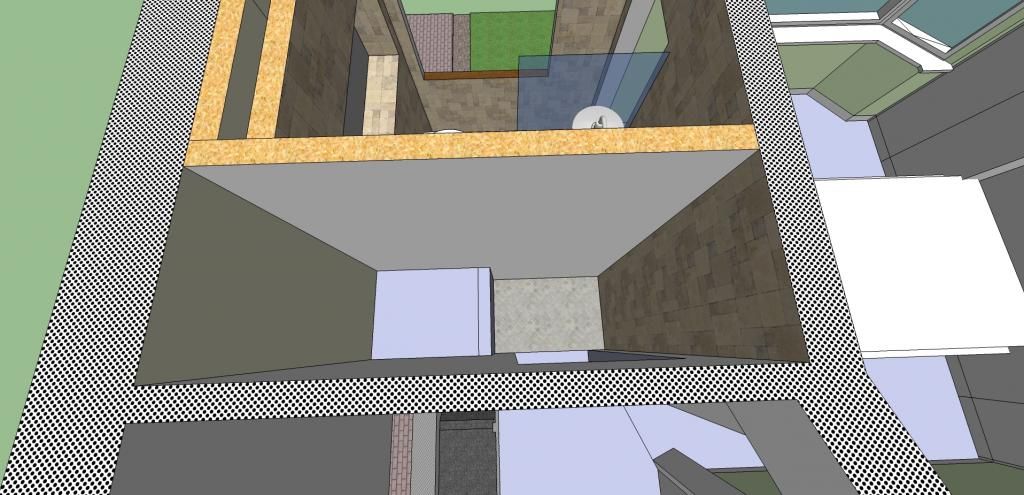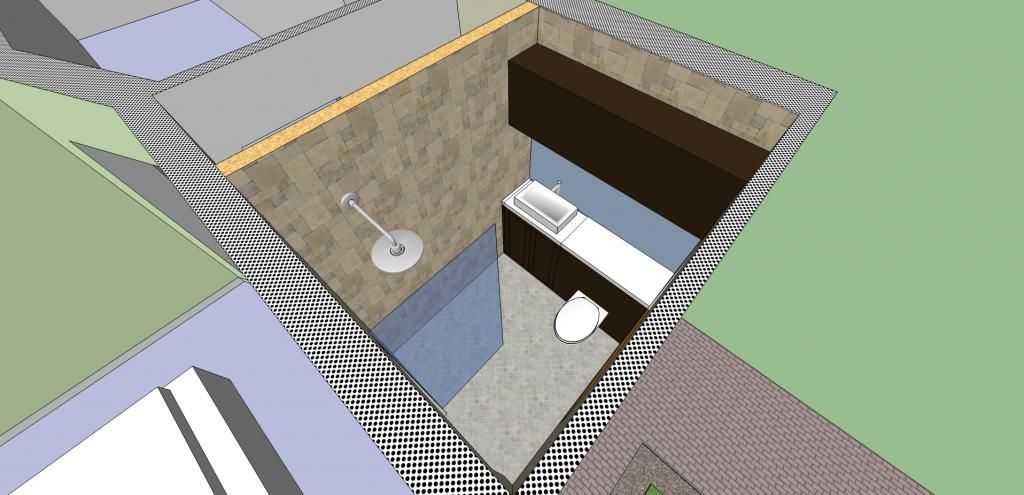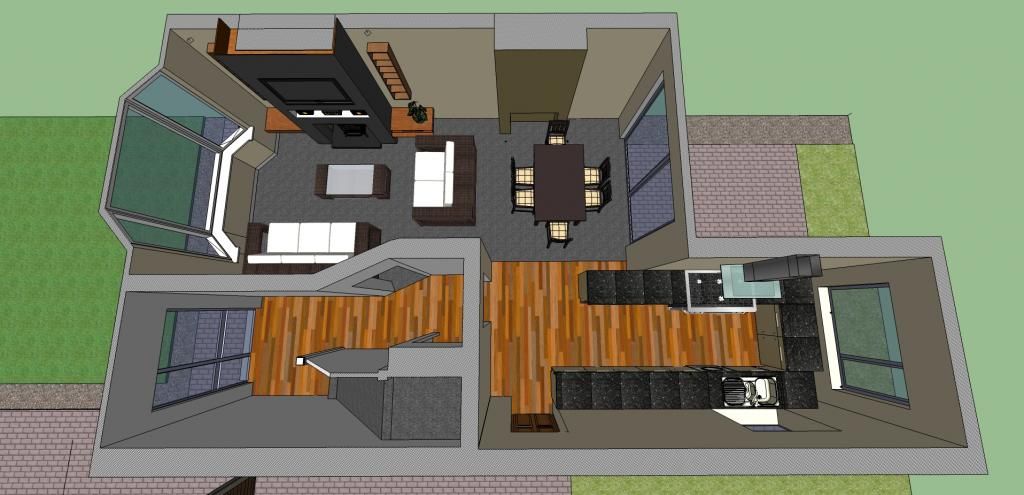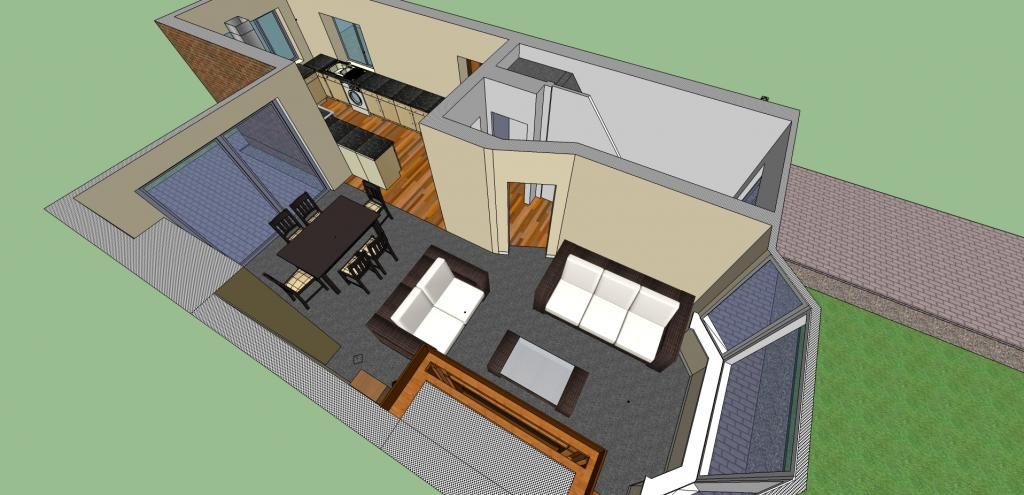Hi there,
Congrats on the house buy. I've only had time for a really quick glance so just a few initial thoughts (we're getting towards the end of a 14 month long Renovation on our first house also.
1 - "the toilet is on the outside wall to the side of the house"
It looks like you have placed a wall hung toilet? Not sure if this was just because of the model free. however if its wall hung you need a steel frame/boxing in and room for the toilet 4" or so waste pipe

New soil Stack on the outside?
Are there 2 windows in the to be en-suite?
Wet room style are a more complex/design to implement. Your going to really want to make sure that place is locked down for water. Also depending on design you may need to raise floor up to allow for the gubbins under it.
Also check the direction of your joists just to be 100% sure

Also don't cut out a joist for a Toilet waste hahah! I saw a thread on here where someone cut out like 5 inches from an 8" row of joists.... I'd have gone ice cold if I had uncovered that.
Don't forget to Tank the entire area.
Again where on the quick plan below will your waste pipework feed too? and also nearest access from that area for supplies?
2 - "and here is what i may end up doing downstairs, ive yet to decide as to weather i should rebuild a partiotion wall between dining and living areas, but as it stands the living room is too small for more than one three seater sofa, so needs to be opened up a bit"
- For this I'm unsure given where the door position is if you will really gain anything. It may seem more open but looking at where the original door is to the room your still unlikely to put a sofa in the door way. Will have a look again later but you might actually loose useable space opening it up in that way. PS just be sure its not load bearing... You may need RSJ, permission on structural change there (not 100% sure but for major works sometimes needed to be vetted for the mortgage provider). Before you go demolishing

PS one thing to consider. I know the idea is to Add en-suite but if you have plans to sell, this will/may likely reduce the houses value.
Usually when adding these things in you usually compromise the size of another room, to add in a mini en-suite for the other room. However if you remove a bedroom completely. (Think I head its a 3 bed Semi (same as ours) you change it to a 2 bed with en-suite so you may loose a chunk of value as the En-suite is not liveable space.
Just something to consider even if you don't plan on moving for now, no one knows what may happen down the line

Also it's hard to see without a First floor layout but it looks like the box room is above the hall/stairs area as you mentioned so there may well not be any pipework over there at all, so could need a lot of work to get it over.
Question - Where is your boiler? Gas? Combi? Standard? I cant see where it would be located

Also it looks like you may remove a wall to the kitchen also? remember you loose a lot of wall/base storage also when doing this kind of thing.
Just a few initial thoughts. Our house has undergone a 100% pretty much renovation. The only things left was the first floor flooring/joists, ground floor, roof and wall bricks pretty much

Every piece of wire was removed and re-done, networked, coax added. Every trace of pipework also removed. Everything chased in, central heating fitted etc. Large amount of work

It's finally coming together now!


