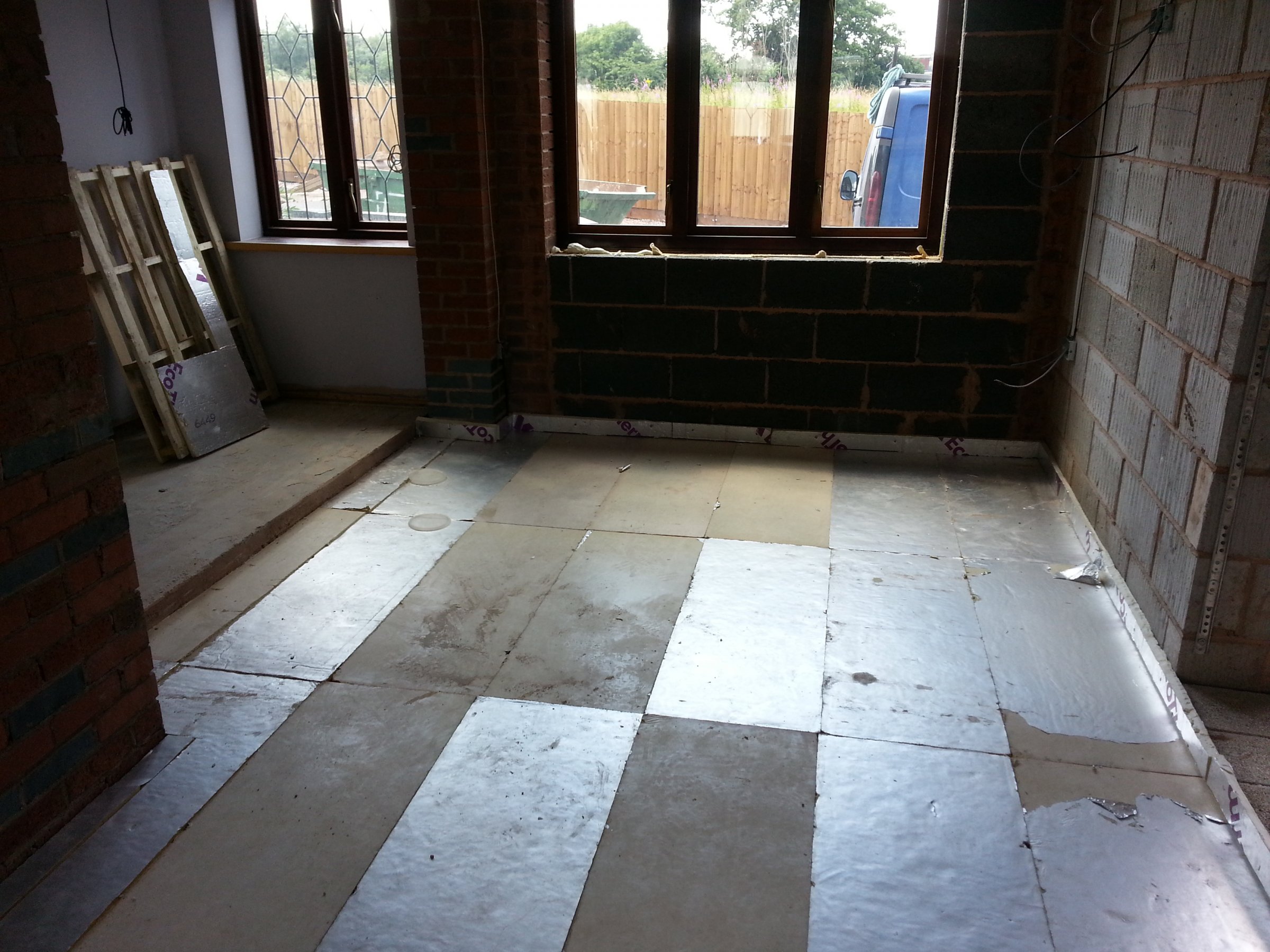So another question, sorry.
The rear extension I am doing was originally going to have a full width knock through, but this is proving to be a bit of a pain in terms of cost etc
As it is, we already have two openings in the wall, two lintels. They start at either side of the wall, which is about 6000mm long. One over a window on the left is a 2700mm opening plus the wall it is resting on, the window on the right is a 1200mm wide opening.
That leaves a section of external wall 1500mm long in between the two, which supports the wall / house above.
If we can't go for a full width opening, the other idea is to reduce this section of wall in between as much as possible, so that it is as close to a full width opening as possible. We would leave the 2700mm opening as is, but look to replace the 1500mm opening lintel with as larger one as we could.
So, the question is, how much could we afford to lose, or is this a structural engineer job?
Thanks in advance
Sam
The rear extension I am doing was originally going to have a full width knock through, but this is proving to be a bit of a pain in terms of cost etc
As it is, we already have two openings in the wall, two lintels. They start at either side of the wall, which is about 6000mm long. One over a window on the left is a 2700mm opening plus the wall it is resting on, the window on the right is a 1200mm wide opening.
That leaves a section of external wall 1500mm long in between the two, which supports the wall / house above.
If we can't go for a full width opening, the other idea is to reduce this section of wall in between as much as possible, so that it is as close to a full width opening as possible. We would leave the 2700mm opening as is, but look to replace the 1500mm opening lintel with as larger one as we could.
So, the question is, how much could we afford to lose, or is this a structural engineer job?
Thanks in advance
Sam



