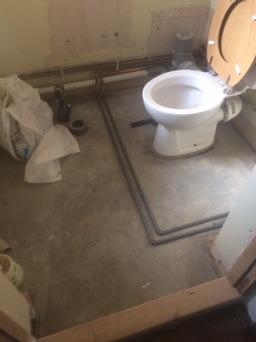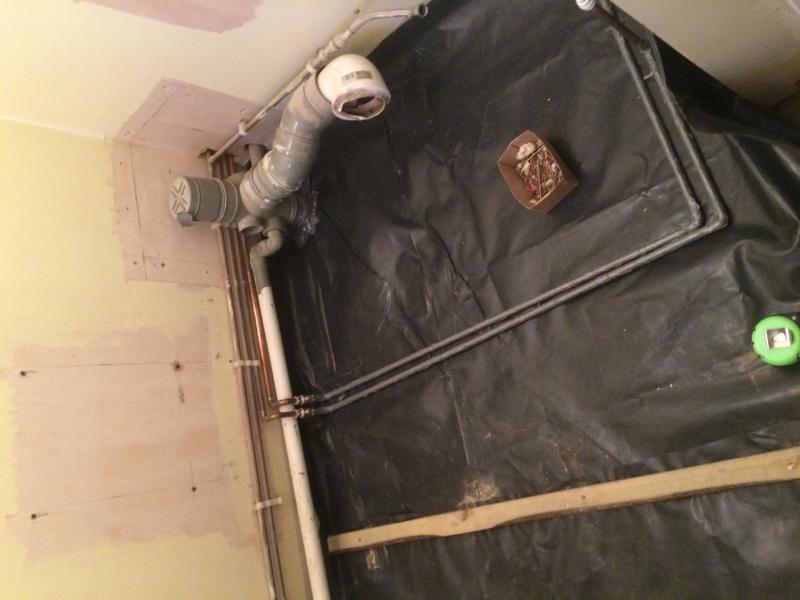I have a little downstairs loo I'd like to raise the floor level of. It's a concrete slab and I can see the DPM coming up from the sides. I'm am not sure if there is insulation under the current slab or not.
I need to raise the floor level by about 75mm to a finished tile that will meet a step. I am thinking of two possible ways of doing this but wondered if what I was planning to do was a good idea or not and am looking for advise.
Option 1 - lay a 2 inch screed (sand and cement) then can lay tiles on top of new screed, not sure if I need to use an adhesive or solution on existing slab to get the two slabs to bond?
Option 2 - fix battens down to existing slab being careful not to screw too low into slab and pierce the DPM. Then lay celotex between battens. Then screw down 18mm chipboard to the battens before tiling on to the chip board.
Any advice would be appreciated.
I need to raise the floor level by about 75mm to a finished tile that will meet a step. I am thinking of two possible ways of doing this but wondered if what I was planning to do was a good idea or not and am looking for advise.
Option 1 - lay a 2 inch screed (sand and cement) then can lay tiles on top of new screed, not sure if I need to use an adhesive or solution on existing slab to get the two slabs to bond?
Option 2 - fix battens down to existing slab being careful not to screw too low into slab and pierce the DPM. Then lay celotex between battens. Then screw down 18mm chipboard to the battens before tiling on to the chip board.
Any advice would be appreciated.



