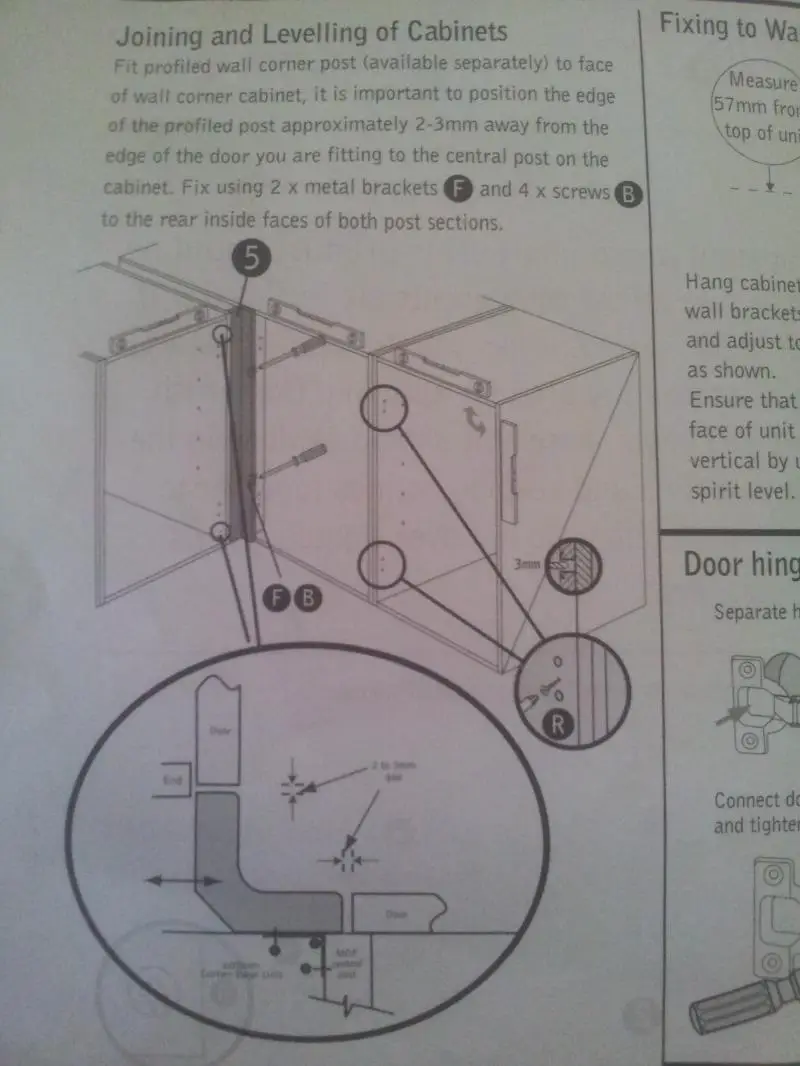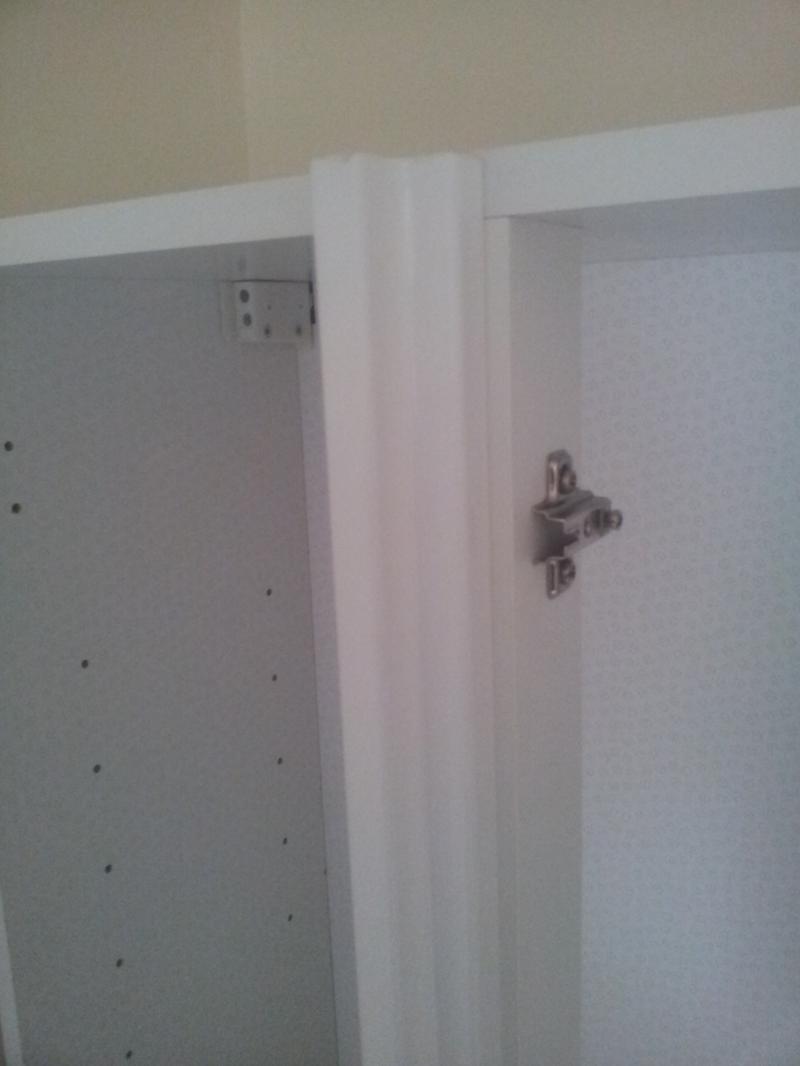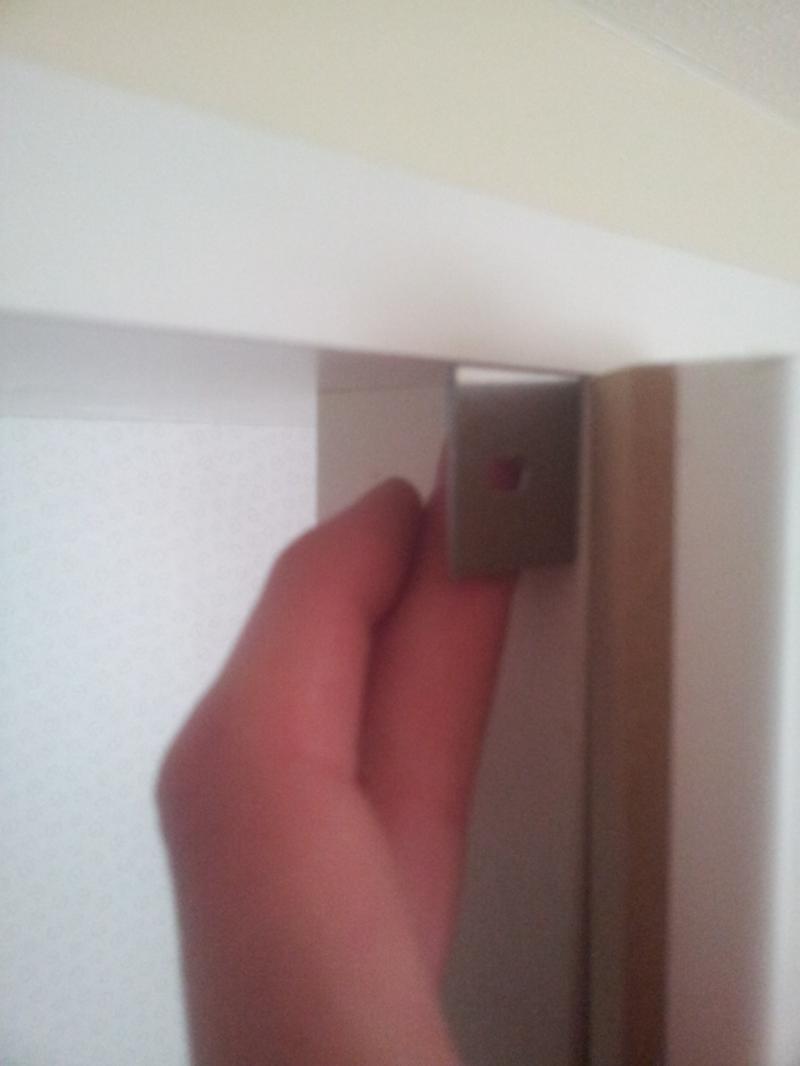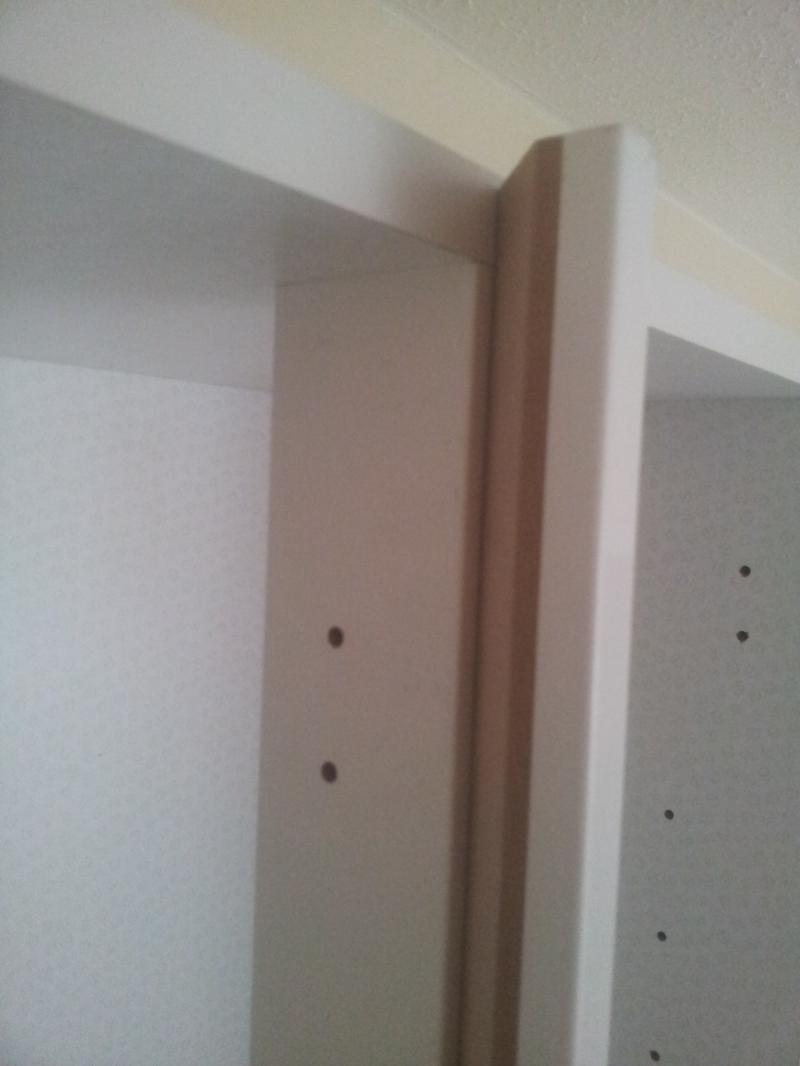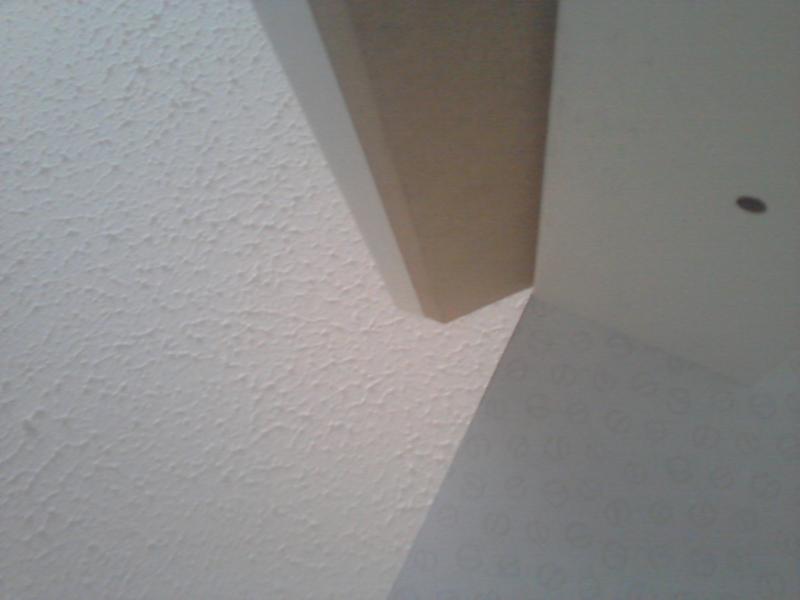- Joined
- 24 Mar 2013
- Messages
- 3
- Reaction score
- 0
- Country

putting in an IT kitchen from B&Q. Got it designed by the staff at B&Q. In the corner, theyve put a 600 wall unit with a centre post. then attatching a 300 wall unit next to it, and filling the gap with a corner post.
When the doors are fitted and near enough flush with the 600 cabinet, it says to put the corner post 2-3mm away from it. I do this... and put the bracket on the centre post as stated. But as the corner post is a C shape on the back, the holes in the bracket, go past the land i have to screw into and there is no way it can be bolted on. I have been into B&Q but they have said they dont really know how to do it, and the kitchen designer wasnt available to ask.
The only way i can think is to bend the bracket it mounts onto, to 135 degrees instead of 90, so it will sit on the centre post, and then screw into the main flat on the back. But this is obviously not how it is designed to be done.... how on earth does it fit???
When the doors are fitted and near enough flush with the 600 cabinet, it says to put the corner post 2-3mm away from it. I do this... and put the bracket on the centre post as stated. But as the corner post is a C shape on the back, the holes in the bracket, go past the land i have to screw into and there is no way it can be bolted on. I have been into B&Q but they have said they dont really know how to do it, and the kitchen designer wasnt available to ask.
The only way i can think is to bend the bracket it mounts onto, to 135 degrees instead of 90, so it will sit on the centre post, and then screw into the main flat on the back. But this is obviously not how it is designed to be done.... how on earth does it fit???

