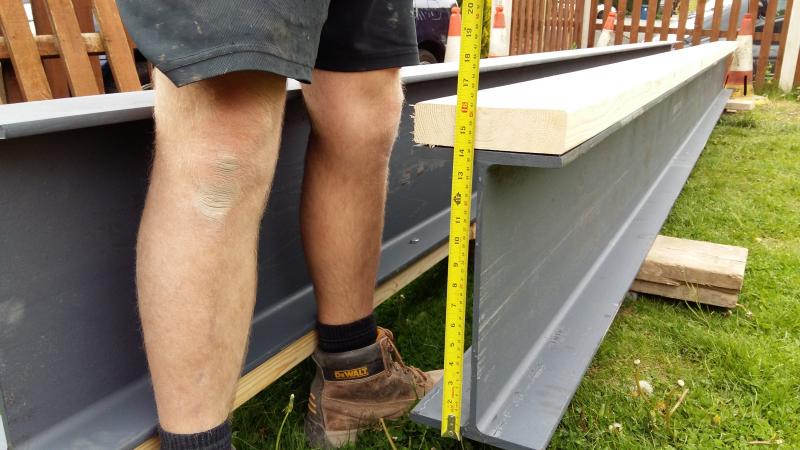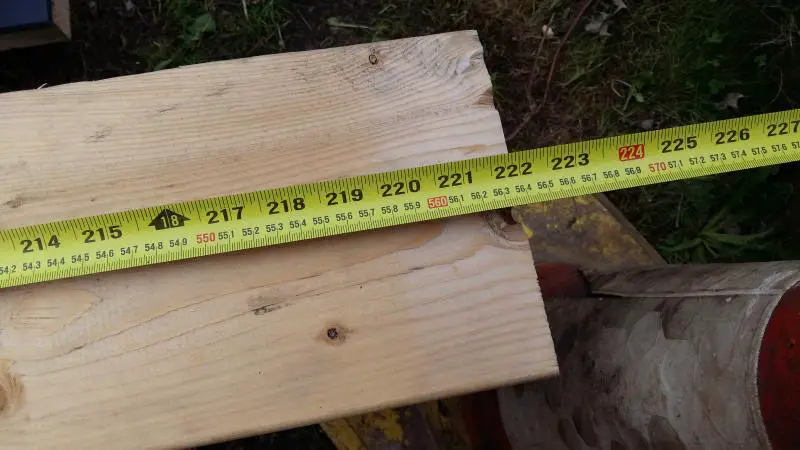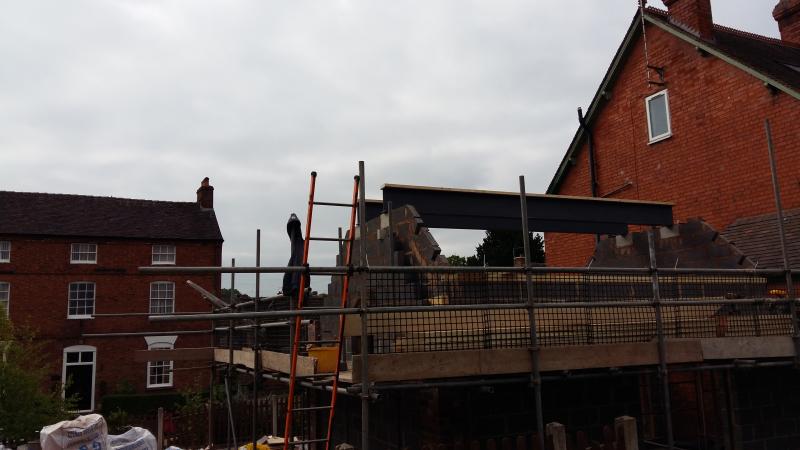Hello! I am looking to replace a purlin in my roof because the purlin is in two lengths and is supported by a prop at the point of overlap.
I want to replace it with a single length of timber which does not need a prop underneath it.
The span between gable wall end and party wall is 4900mm. What size purlin would I need in timber/steel? Are there any span tables available?
The ground floor is 6700x4900 to give you an idea of the roof size. The other side of the roof was built the same but has been replaced with a dormer and a new structure altogether.
Can anyone offer any guidance please? (I did read through some forums but could not find the exact information I need)
A photo is attached below.
Thanks!!
I want to replace it with a single length of timber which does not need a prop underneath it.
The span between gable wall end and party wall is 4900mm. What size purlin would I need in timber/steel? Are there any span tables available?
The ground floor is 6700x4900 to give you an idea of the roof size. The other side of the roof was built the same but has been replaced with a dormer and a new structure altogether.
Can anyone offer any guidance please? (I did read through some forums but could not find the exact information I need)
A photo is attached below.
Thanks!!





