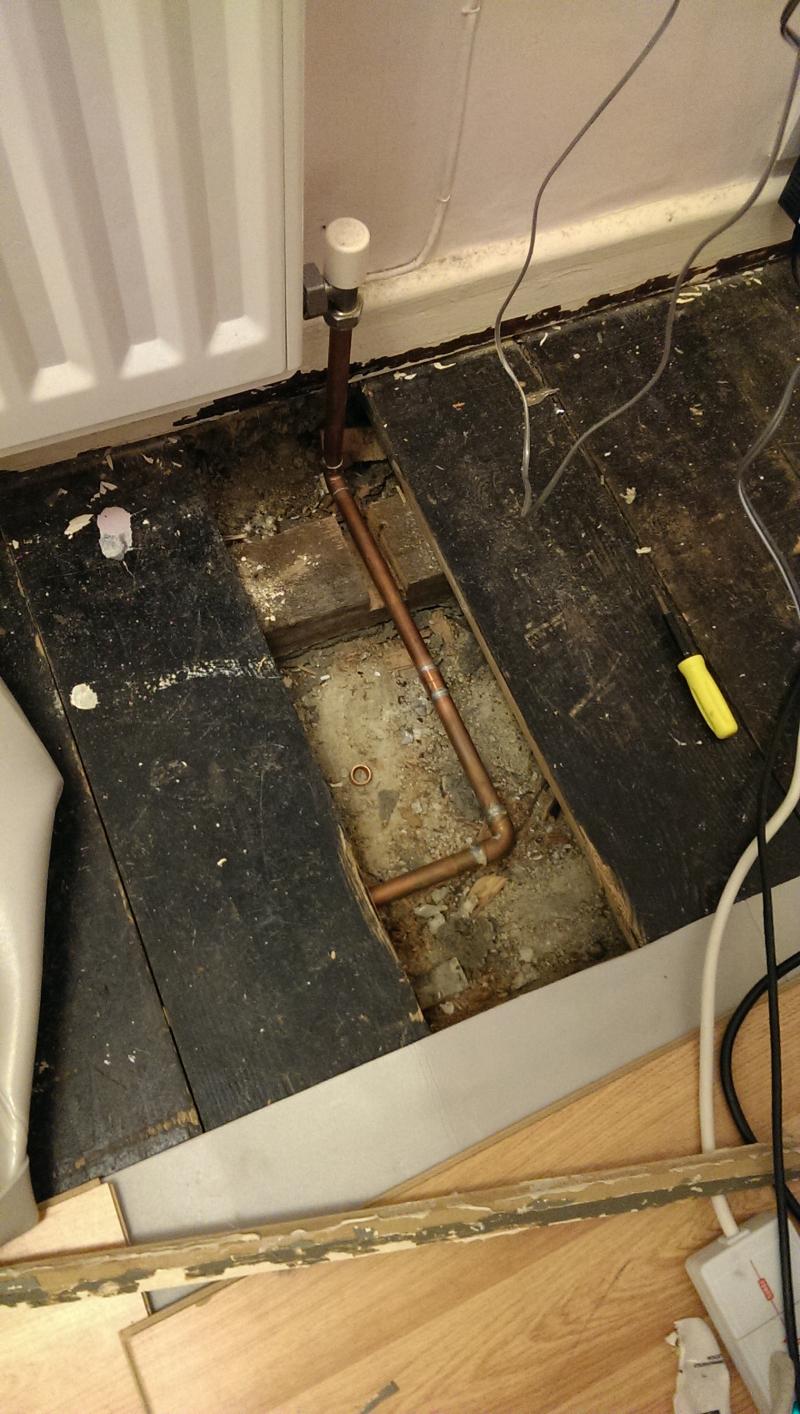Hi all,
I know that there are loads of questions about floor insulation, but this is a slightly different scenario, so apologies if any repetition.
I have a bedroom above a garage. The floor sits on joists(?) which are bedded in mortar onto a concrete slab which forms the garage ceiling. There is a gap of about 50-60mm between the slab and the underside of the floorboards (see pic).
I want to insulate this floor and planning to put Celotex or Kingspan between the joists snug against the slab and underside of floorboards. I have also considered insulating from underneath, but this isn't ideal as there's not much headroom in the garage as it is and don't want to lose much more.
The question is whether there are any issues regarding ventilation of the timber joists. At the moment the void is not ventilated, so I don't think there will be any issues. Just interested in what other ppl think.
Ta
Ben
I know that there are loads of questions about floor insulation, but this is a slightly different scenario, so apologies if any repetition.
I have a bedroom above a garage. The floor sits on joists(?) which are bedded in mortar onto a concrete slab which forms the garage ceiling. There is a gap of about 50-60mm between the slab and the underside of the floorboards (see pic).
I want to insulate this floor and planning to put Celotex or Kingspan between the joists snug against the slab and underside of floorboards. I have also considered insulating from underneath, but this isn't ideal as there's not much headroom in the garage as it is and don't want to lose much more.
The question is whether there are any issues regarding ventilation of the timber joists. At the moment the void is not ventilated, so I don't think there will be any issues. Just interested in what other ppl think.
Ta
Ben


