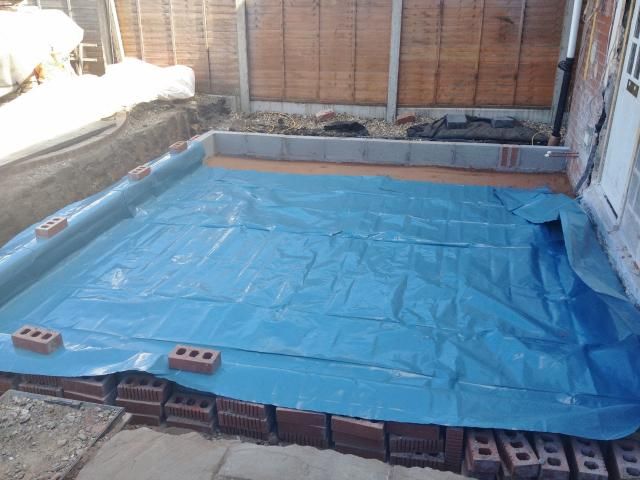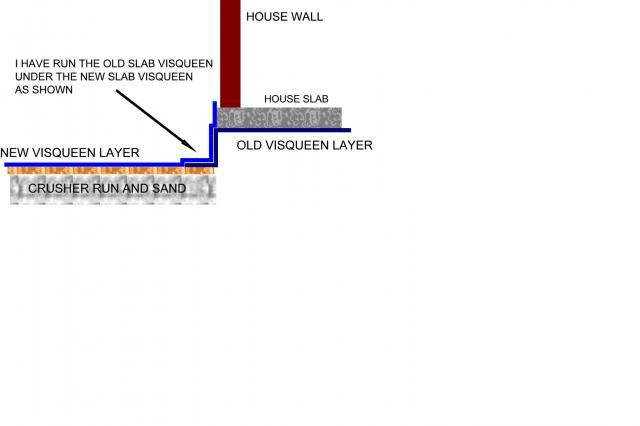Hi all,
I am getting on with the build and am now waiting for the building inspector to see the progress before pouring the slab. My only question about what I have done is the join between the new slab and the existing house slab.
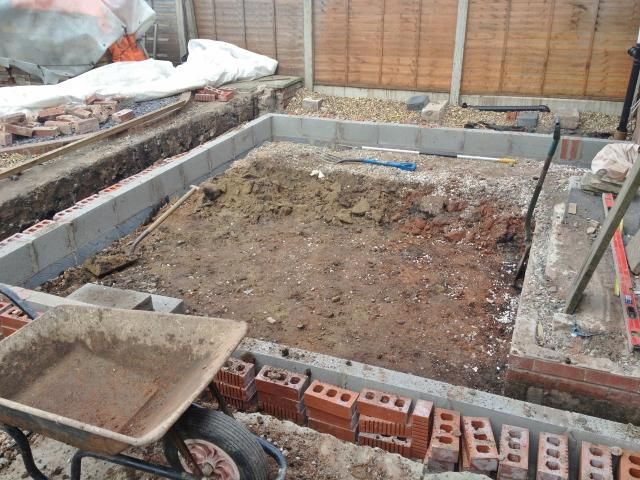
Old bay slab.
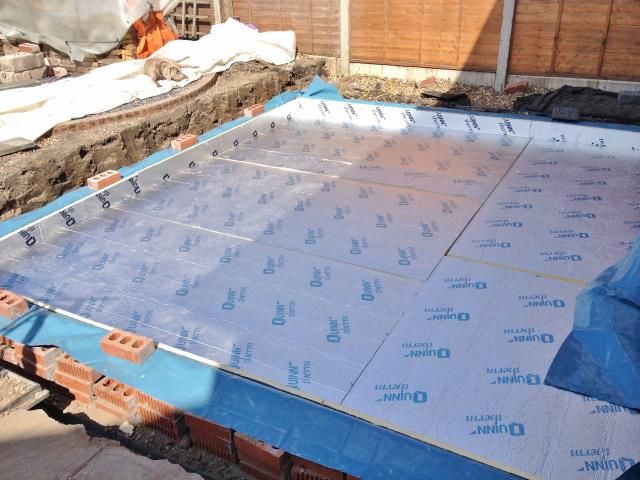
This is where I am. I have removed the old bay slab as per insprectors' instructions but the join is un even and it is hard to get insulation to sit flush against the existing house. I have put the cold bridging 25mm on the sides as shown but is it required next to the house as if I put insulation against where the old slab was there will be voids behind the new slab when poured.
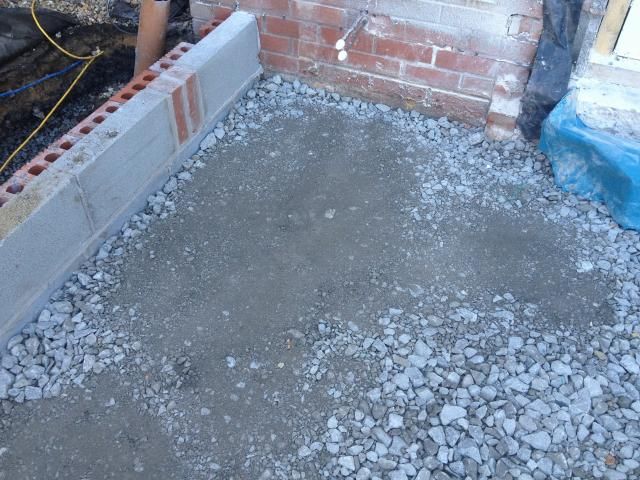
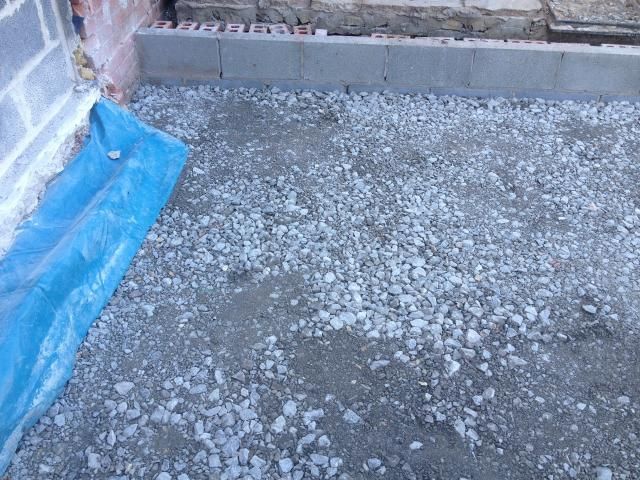
Also as a side issue I have run the old visqueen under my new visqueen layer, is this ok?
Many thanks,
Graham
I am getting on with the build and am now waiting for the building inspector to see the progress before pouring the slab. My only question about what I have done is the join between the new slab and the existing house slab.

Old bay slab.

This is where I am. I have removed the old bay slab as per insprectors' instructions but the join is un even and it is hard to get insulation to sit flush against the existing house. I have put the cold bridging 25mm on the sides as shown but is it required next to the house as if I put insulation against where the old slab was there will be voids behind the new slab when poured.


Also as a side issue I have run the old visqueen under my new visqueen layer, is this ok?
Many thanks,
Graham


