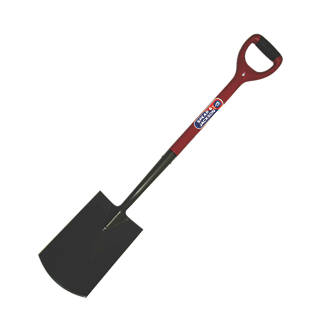Hi all,
Been deliberating over this for some time! Currently renovating a 1930s property with brick unfilled cavity. We've stripped back completely and all is now going back together, suspended timber floors downstairs have now been insulated and next step is the walls.
I was all set (again, after much deliberation!) to get the cavity filled but have bottled it at the last minute due to problems that people have and when I've inspected the cavity have found too many bridges for me to feel comfortable doing it. So as we were going to batten out the walls anyway, I've decided to go with internal wall insulation instead. We are able to insulate right the way up the walls (so 'through' the ground floor ceiling/first floor floor cavity).
I'm just wondering what the correct way is to insulate around the first floor joists? They are set on a wall plate within the inner leaf so the ends will be exposed within the cavity and I imagine will cause a thermal bridge through the insulation. The cavity is vented with air bricks at ground and roof level so I'm guessing there will be enough air flow to stop the build up of condensation on the ends of the joists but what happens where they penetrate the insulation?
Any advice greatly received.
John
Been deliberating over this for some time! Currently renovating a 1930s property with brick unfilled cavity. We've stripped back completely and all is now going back together, suspended timber floors downstairs have now been insulated and next step is the walls.
I was all set (again, after much deliberation!) to get the cavity filled but have bottled it at the last minute due to problems that people have and when I've inspected the cavity have found too many bridges for me to feel comfortable doing it. So as we were going to batten out the walls anyway, I've decided to go with internal wall insulation instead. We are able to insulate right the way up the walls (so 'through' the ground floor ceiling/first floor floor cavity).
I'm just wondering what the correct way is to insulate around the first floor joists? They are set on a wall plate within the inner leaf so the ends will be exposed within the cavity and I imagine will cause a thermal bridge through the insulation. The cavity is vented with air bricks at ground and roof level so I'm guessing there will be enough air flow to stop the build up of condensation on the ends of the joists but what happens where they penetrate the insulation?
Any advice greatly received.
John


