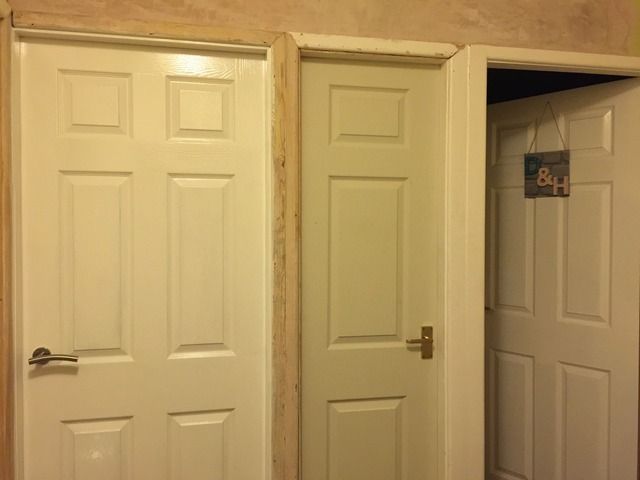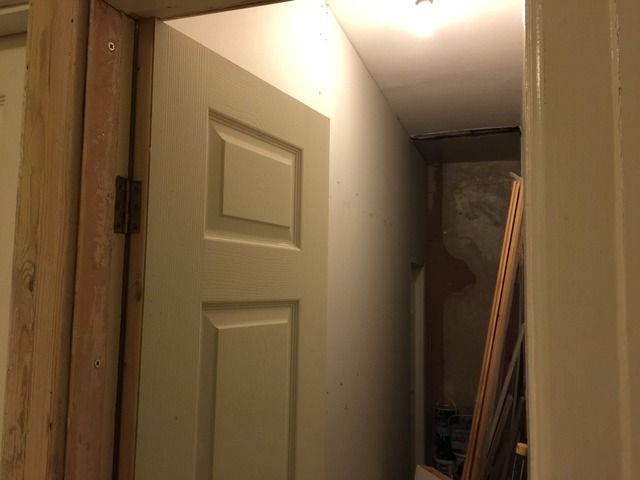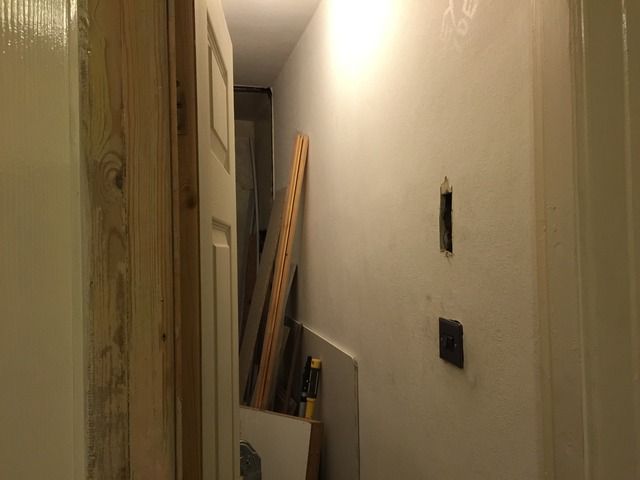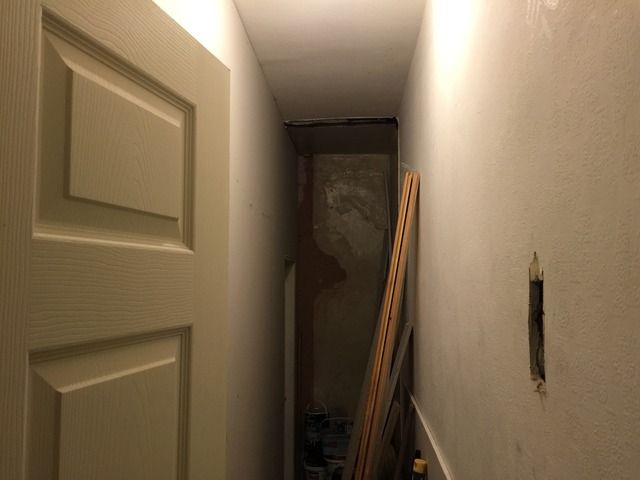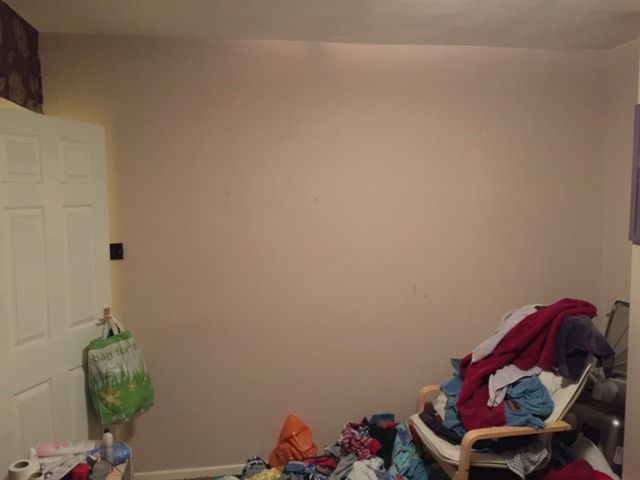The walls in my house are brick downstairs then wooden stud walls upstairs, I plan on making a large hole 1500mm x 1981mm in my bedroom wall that leads to the bedroom next to it.
Is this date to do? I will be framing the hole I make with timber to keep as much strength as possible. The whole wall is roughly 4000mm long so there's still plenty of wall left. Any help appreciated
Oh and it's a 3 bed semi so there are other walls upstairs also.
Is this date to do? I will be framing the hole I make with timber to keep as much strength as possible. The whole wall is roughly 4000mm long so there's still plenty of wall left. Any help appreciated
Oh and it's a 3 bed semi so there are other walls upstairs also.


