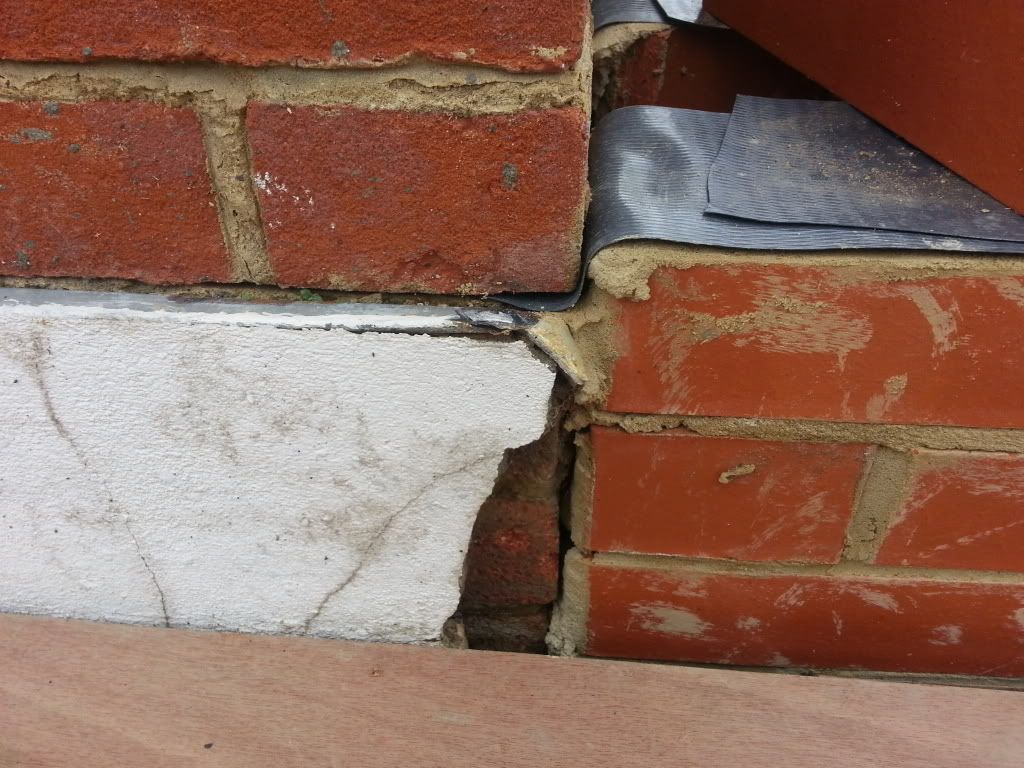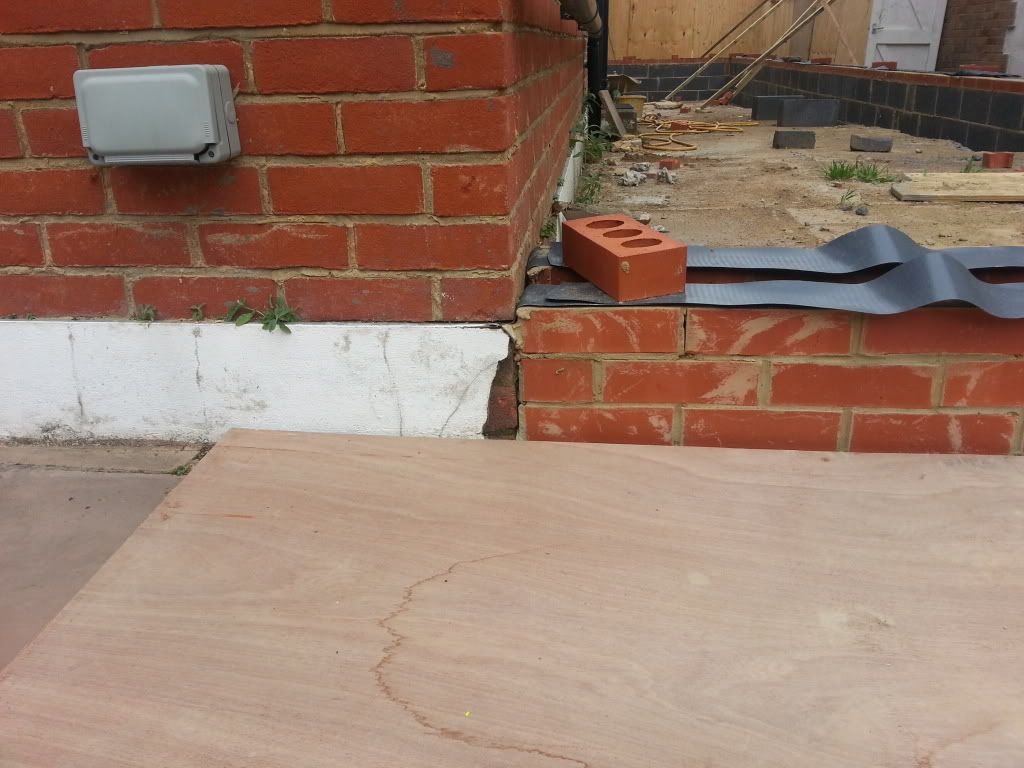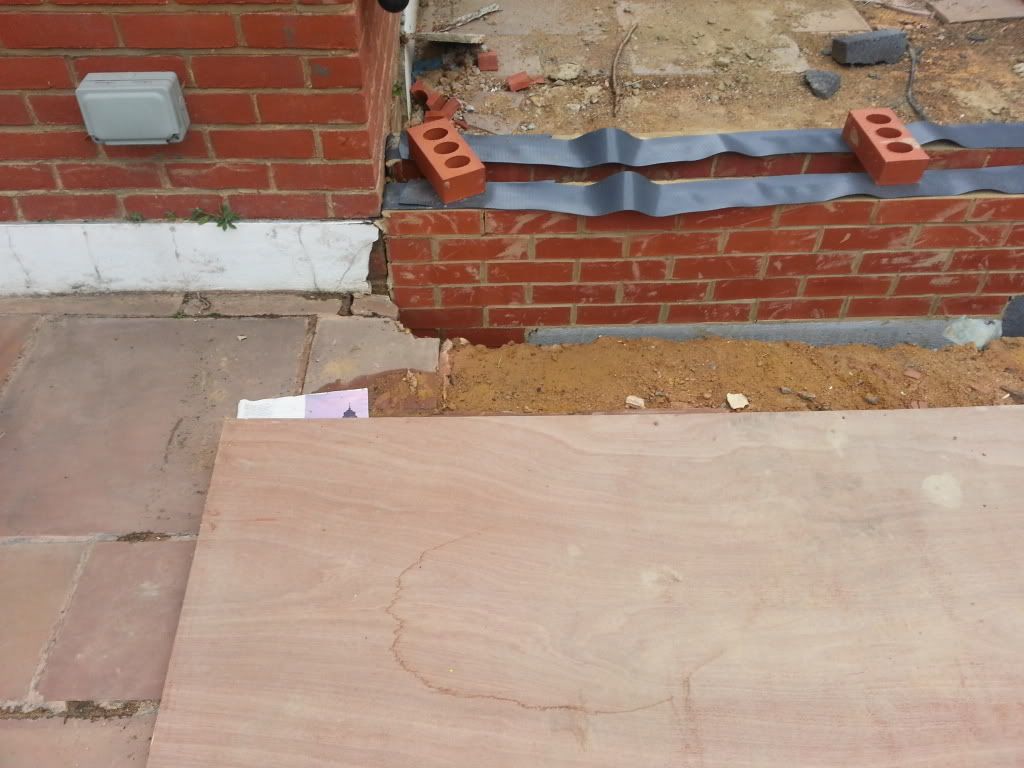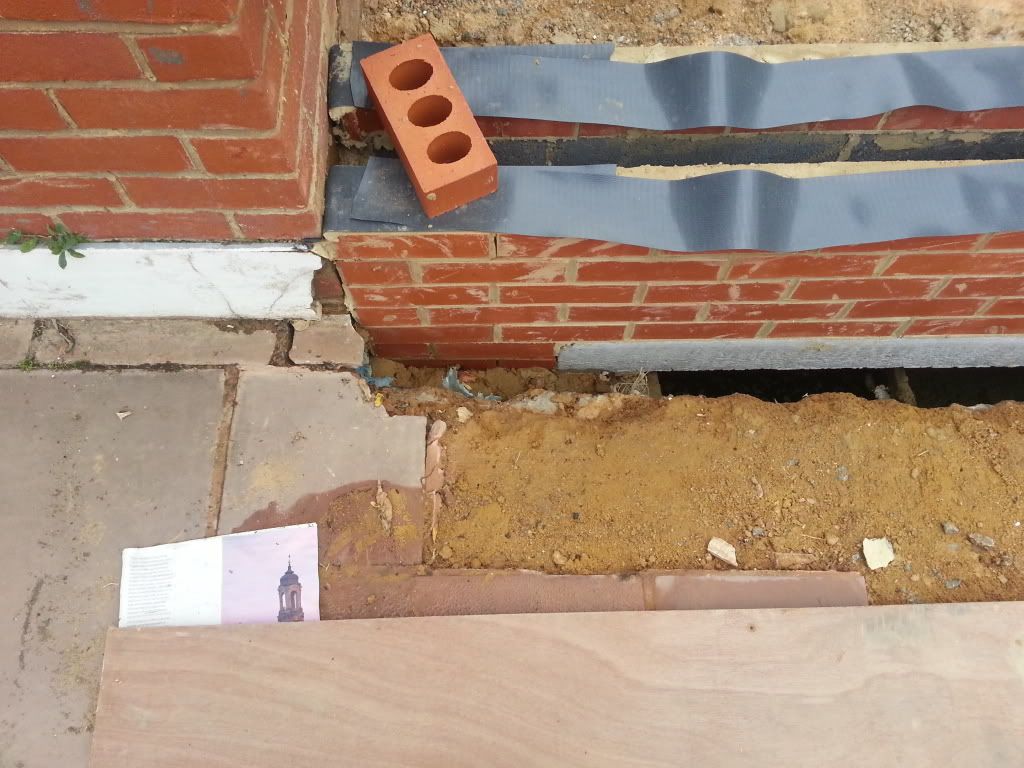Hi
I've heard you guys mention that the dpc on an extension should be 'lapped' to prevent thermal bridging.
Below is a pic of my existing house on the left and the dpc level built for the extension on the right. Is the black material that's been folded into the existing dpc enough to satisfy this 'lapping' adequately?
Many thanks

I've heard you guys mention that the dpc on an extension should be 'lapped' to prevent thermal bridging.
Below is a pic of my existing house on the left and the dpc level built for the extension on the right. Is the black material that's been folded into the existing dpc enough to satisfy this 'lapping' adequately?
Many thanks





