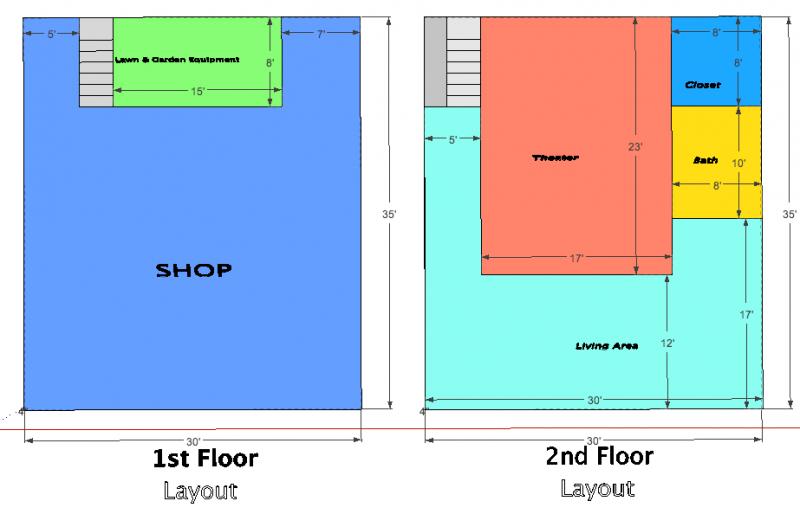Hi,
Glad I found this site! Thank you in advance to all of the professionals providing free advice!
I am drawing up plans for a 30' x 35' two story building. Bottom floor is going to be a workshop, second floor is going to be living/theater area. I would like to keep my workshop open. However, from the small bit of knowledge and reading I have done I know that a 30' span is way too large for wooden joists. My question is, what are my options? And what are the cost differences between my options? I have attached a picture of the floor plan I intend to have.
Thanks for any help!
Jared[/img]
Glad I found this site! Thank you in advance to all of the professionals providing free advice!
I am drawing up plans for a 30' x 35' two story building. Bottom floor is going to be a workshop, second floor is going to be living/theater area. I would like to keep my workshop open. However, from the small bit of knowledge and reading I have done I know that a 30' span is way too large for wooden joists. My question is, what are my options? And what are the cost differences between my options? I have attached a picture of the floor plan I intend to have.
Thanks for any help!
Jared[/img]


