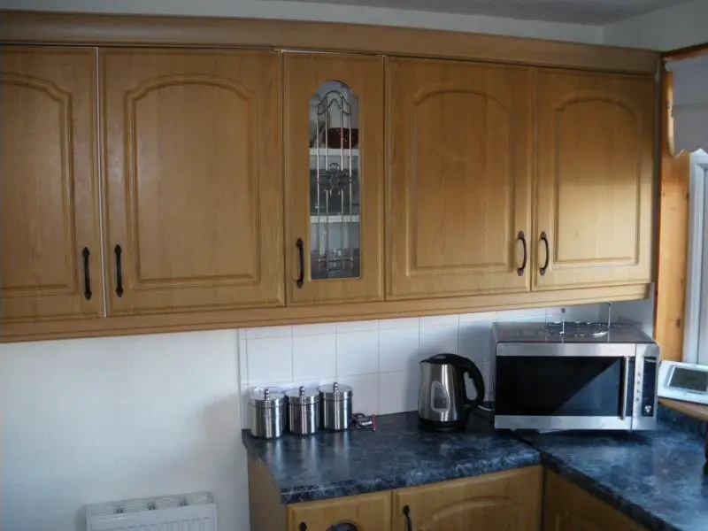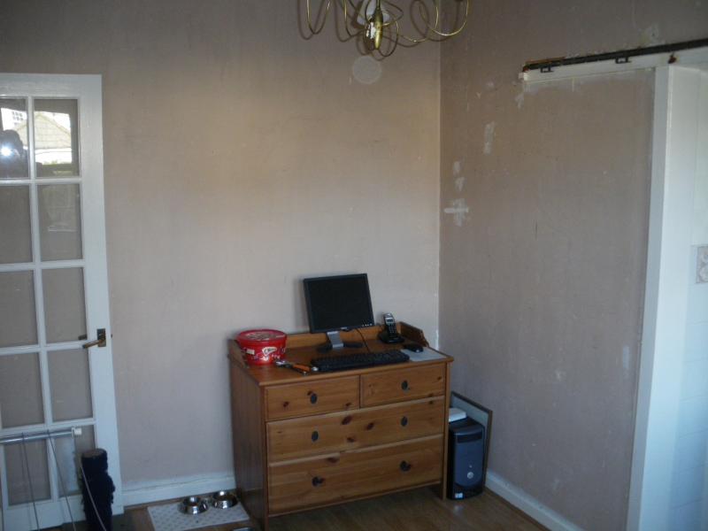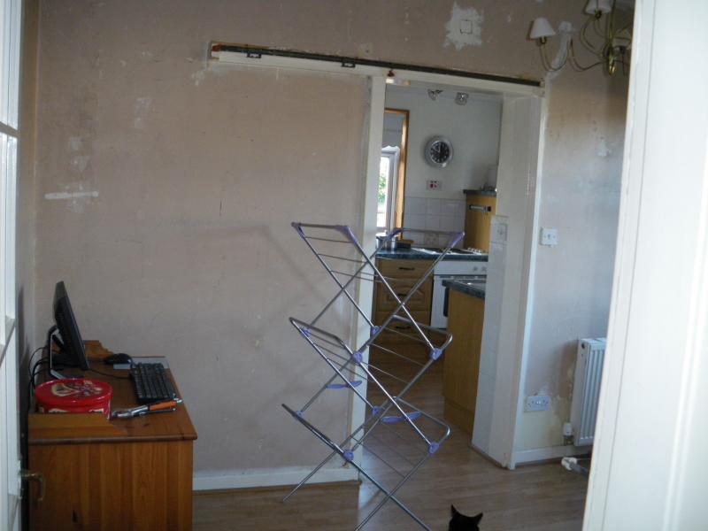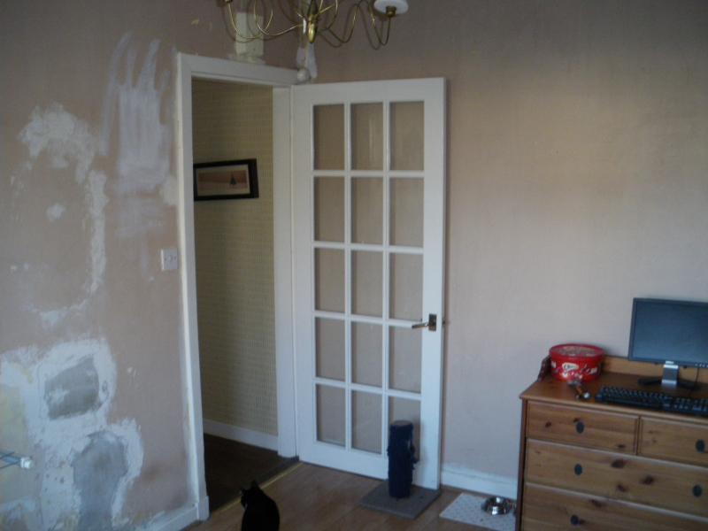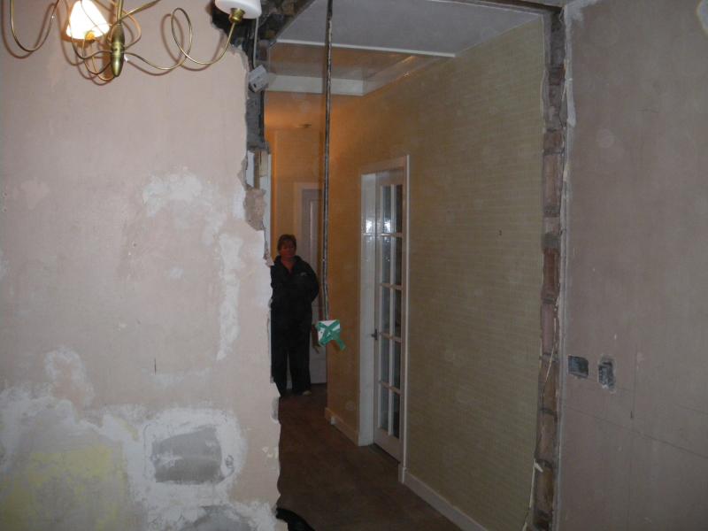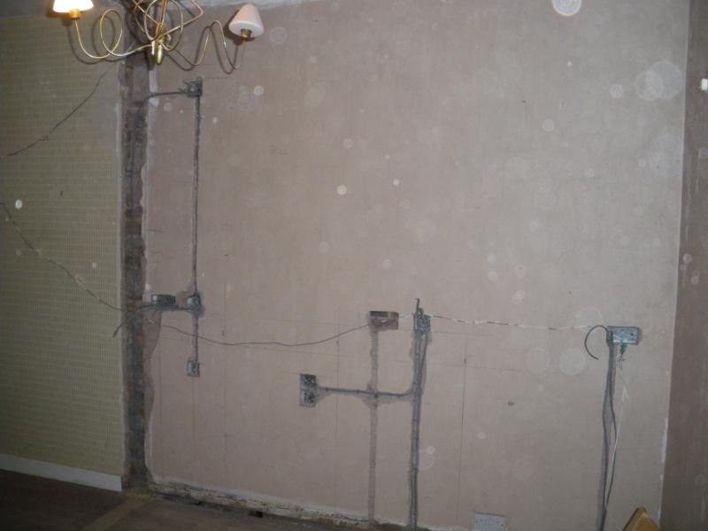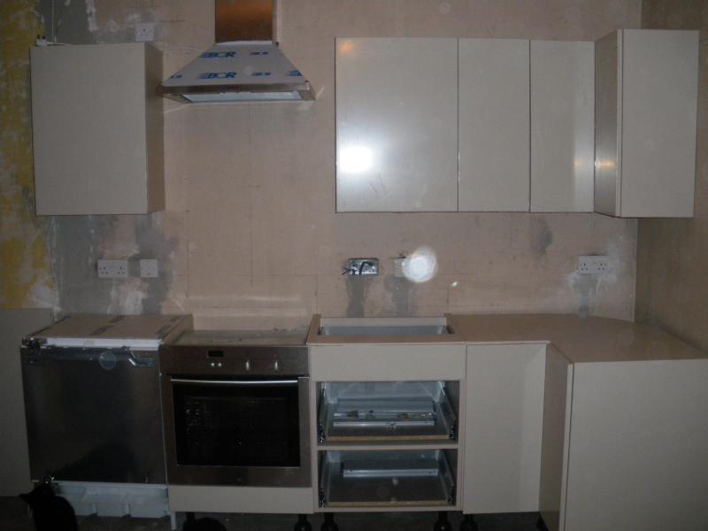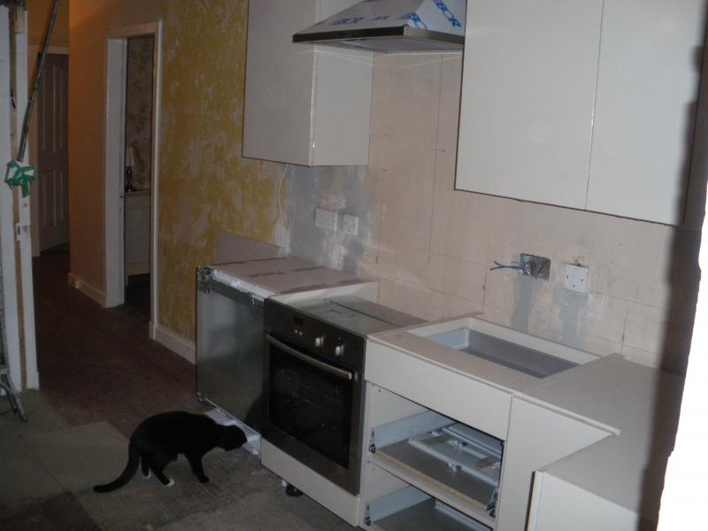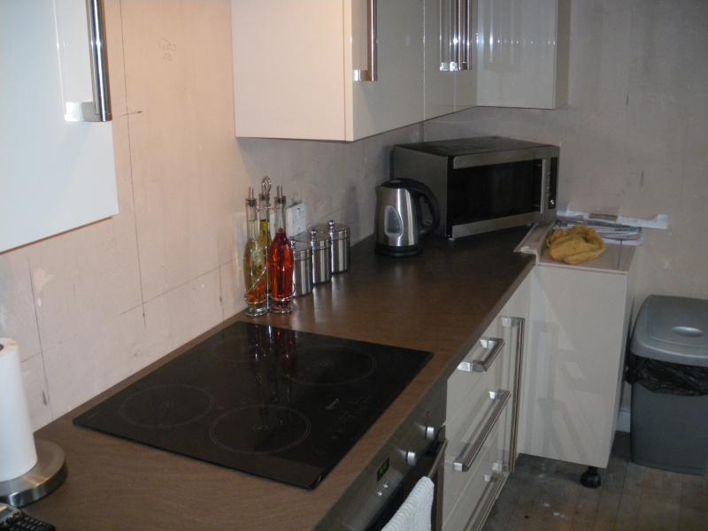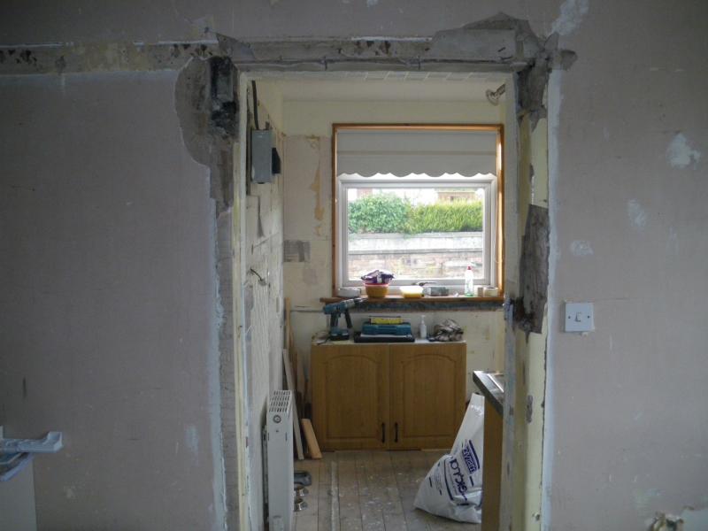Here i go- never done a kitchen before so im going to let everyone enjoy my ups and downs along the way.
i,m moving the kitchen into the dinning room with a utillity room going into old kitchen.
I,m also need to move the connecting door so I will be knocking down walls as well as knocking down part of a wall to give better access into the new kitchen from the hall.
Yes I have drawings approved by BC
i,m moving the kitchen into the dinning room with a utillity room going into old kitchen.
I,m also need to move the connecting door so I will be knocking down walls as well as knocking down part of a wall to give better access into the new kitchen from the hall.
Yes I have drawings approved by BC
entrance from the hall
- diybri
- 1
door and wall coming away to give better access<br>and theres a chimeny in there some were


