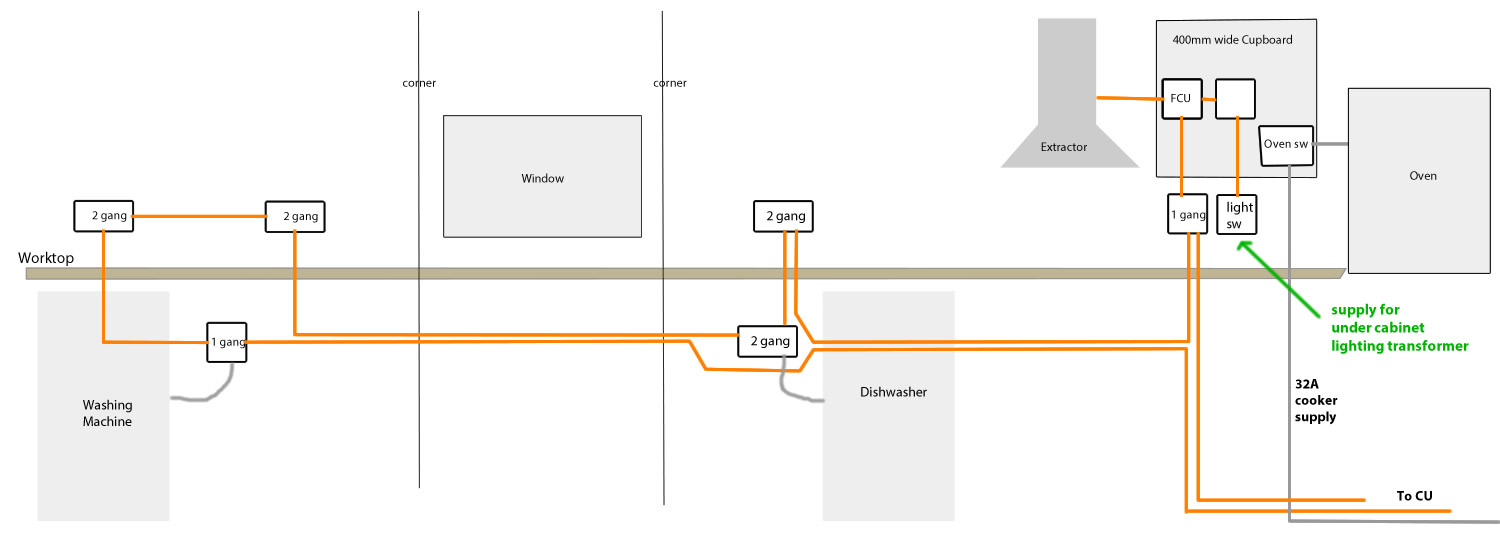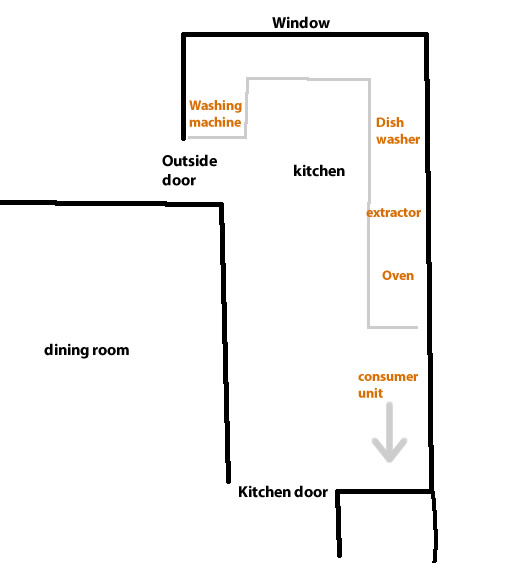Hello all, love this forum, really helpful!
Whilst re-doing the kitchen i'm replacing the messy wiring and adding/replacing some sockets.
Here is the plan. Let me know if you think it looks ok.
Everything above the brown worktop is chased in, everything below is just tacked to the wall.
I was having a bit of trouble planning the wiring and spur /light switch for the under cabinet lighting, so any suggestions on that would be good.

Many thanks!!!
Whilst re-doing the kitchen i'm replacing the messy wiring and adding/replacing some sockets.
Here is the plan. Let me know if you think it looks ok.
Everything above the brown worktop is chased in, everything below is just tacked to the wall.
I was having a bit of trouble planning the wiring and spur /light switch for the under cabinet lighting, so any suggestions on that would be good.

Many thanks!!!


