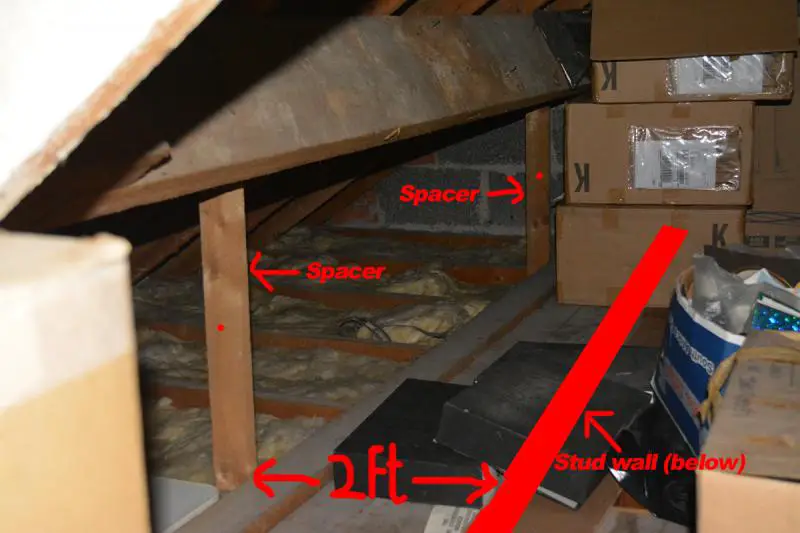Hi,
I am going to knock down a stud wall. Currently it is 2 bedrooms which I want to make into a large bedroom. I have had a look in the attic and there are a couple of spacers between the roof joist and the ceiling joist. They are 2 foot (24 inch) from the stud wall and also 2 foot in either side of the stud wall. I have attached a picture explaining the situation.
My question is, is it safe to knock down the stud wall. Will I get any bending or arching in the roof?
Thanks in advance
I am going to knock down a stud wall. Currently it is 2 bedrooms which I want to make into a large bedroom. I have had a look in the attic and there are a couple of spacers between the roof joist and the ceiling joist. They are 2 foot (24 inch) from the stud wall and also 2 foot in either side of the stud wall. I have attached a picture explaining the situation.
My question is, is it safe to knock down the stud wall. Will I get any bending or arching in the roof?
Thanks in advance



