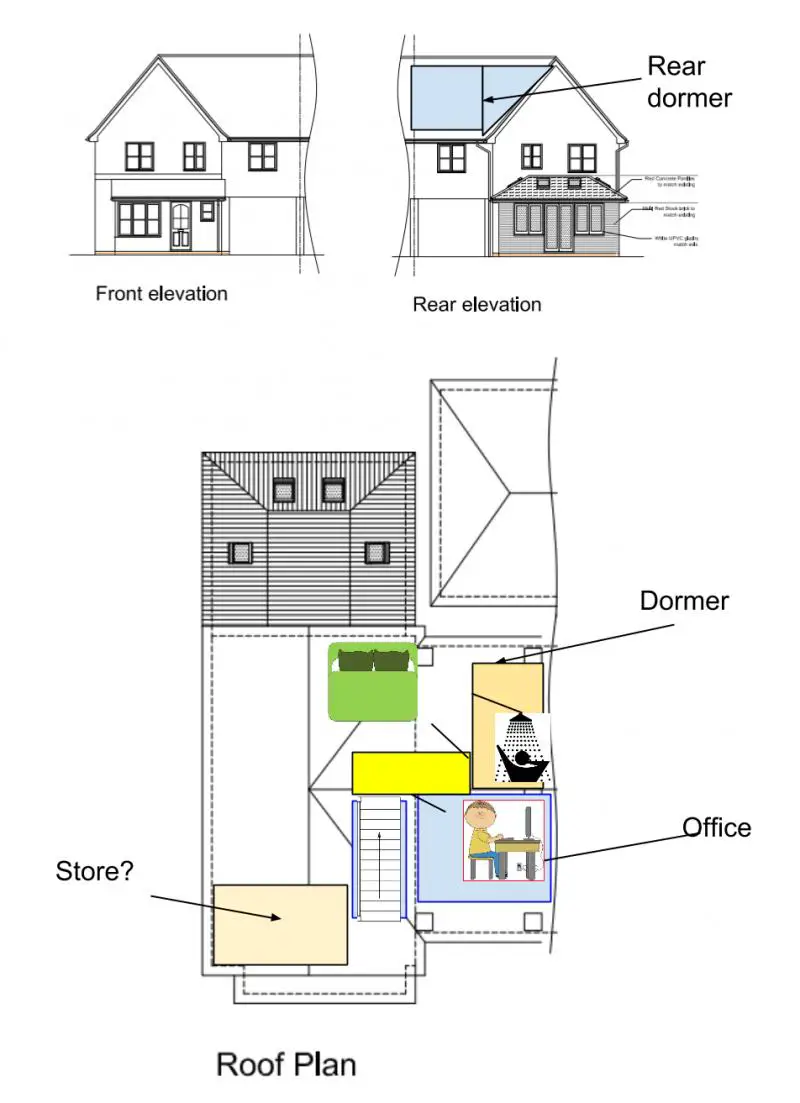- Joined
- 17 May 2012
- Messages
- 10,782
- Reaction score
- 849
- Country

Hi
Just been reading up on permitted development for loft conversions, i.e. 50 m3 allowed for semis.
To be permitted development any additional roof space created must not exceed these volume allowances:
• 50 cubic metres for detached and semi-detached houses.
Two questions:
1. Does the 50 cubic metres refer to additional space, is in a dormer, or additional living space? I assume the latter, because that would be a massive dormer if 50 m3
2. If the latter, does this include all space or living space? I might consider one large room with storage room (just boarded out loft space) for the remainder, if I do not need planning permission.
If it means additional structural space, then I guess I am good to do a full loft conversion without the need for planning - it will be rear dormer + a few Velux on the side (and neighbour on that side has no windows themselves)
Just been reading up on permitted development for loft conversions, i.e. 50 m3 allowed for semis.
To be permitted development any additional roof space created must not exceed these volume allowances:
• 50 cubic metres for detached and semi-detached houses.
Two questions:
1. Does the 50 cubic metres refer to additional space, is in a dormer, or additional living space? I assume the latter, because that would be a massive dormer if 50 m3
2. If the latter, does this include all space or living space? I might consider one large room with storage room (just boarded out loft space) for the remainder, if I do not need planning permission.
If it means additional structural space, then I guess I am good to do a full loft conversion without the need for planning - it will be rear dormer + a few Velux on the side (and neighbour on that side has no windows themselves)

