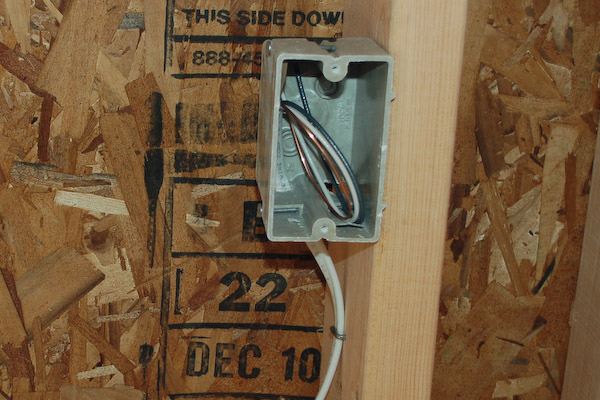I'm fairly certain I remember walls in the US having the boxes for the plug outlets and light switches being mounted to the wooden framework of stud walls but when we ripped out the walls in our new place, they were simply suspended in the middle of plasterboard sections, only connected to the plasterboard and nothing more... substantial.
Should we/could we mount these things to the structure of the stud walls or is it better to leave them "floating" (for lack of a better word) in the plasterboard?
Thanks!!
Should we/could we mount these things to the structure of the stud walls or is it better to leave them "floating" (for lack of a better word) in the plasterboard?
Thanks!!



