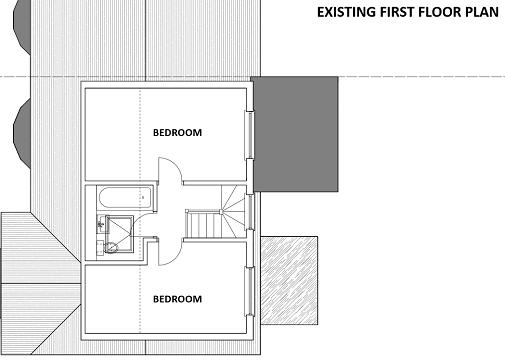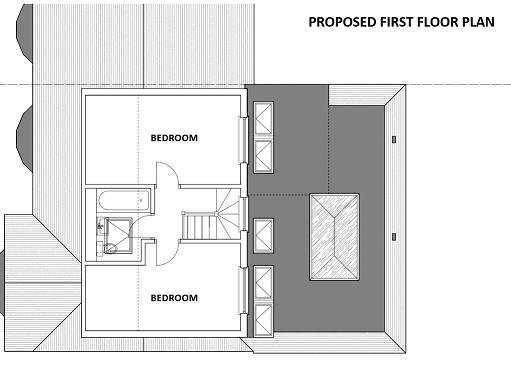Recently went through the neighbour consultation scheme for a 5m rear extension on a semi chalet bungalow.
I've attached existing and proposed below.
Basically we are utilising an already existing extension, and extending around that.
There were no objections from neighbours however the council have refused on 2 counts
1) Does not meet PD as the eaves of the exisitng extension (which is incorporated into the new extension) are higher than the eaves of the original house. This is very harsh, it's a pre-existing structure, and the eaves of the new extension part are satisfactory. They have interpreted that we are amending an existing extension and as that extension has eaves that are already too high we are in breach. I have argued with them that it is no benefit to me, the neighbour, the environment, cost etc to knock down a perfectly usuable room to simply rebuild it 40 cm lower.
2) This is the real head scratcher. The council are saying that the proposed extension forms part of the rear facade of the existing 2nd storey extension, so by that logic our ONE storey extension is actually a TWO storey extension. Hence fails PD.
Their words:
The development would also be built from the rear façade of a first floor roof extension, creating a two-storey rear extension which
would extend beyond the rear wall of the dwellinghouse by more than 3 metres, and which would be within 2 metres of a boundary
with an eaves height greater than 3 metres, contrary to paragraphs (h) and (i) of Class A
Number 2 has perplexed me. I can't find any legislation on how this obviously one storey extension is deemed a two storey extension or how they have arrived at that conclusion. I spoke to the planning officer and they seemed as mystified as me, saying it was policy that if the extension touches the upstairs loft conversion then we're building a two storey extension. They were unable to clarify what rear facade would mean (ie the dormer or touching the sloping roof???)
Anyone came across number 2 and able to offer any advice on re-design elements.
Very annoyed as no objections from neighbours, and not possible to appeal unless i go the government appeal route. I've been told to simply reapply but with no guidance provided on meeting number 2 next time.
Thoughts?
I've attached existing and proposed below.
Basically we are utilising an already existing extension, and extending around that.
There were no objections from neighbours however the council have refused on 2 counts
1) Does not meet PD as the eaves of the exisitng extension (which is incorporated into the new extension) are higher than the eaves of the original house. This is very harsh, it's a pre-existing structure, and the eaves of the new extension part are satisfactory. They have interpreted that we are amending an existing extension and as that extension has eaves that are already too high we are in breach. I have argued with them that it is no benefit to me, the neighbour, the environment, cost etc to knock down a perfectly usuable room to simply rebuild it 40 cm lower.
2) This is the real head scratcher. The council are saying that the proposed extension forms part of the rear facade of the existing 2nd storey extension, so by that logic our ONE storey extension is actually a TWO storey extension. Hence fails PD.
Their words:
The development would also be built from the rear façade of a first floor roof extension, creating a two-storey rear extension which
would extend beyond the rear wall of the dwellinghouse by more than 3 metres, and which would be within 2 metres of a boundary
with an eaves height greater than 3 metres, contrary to paragraphs (h) and (i) of Class A
Number 2 has perplexed me. I can't find any legislation on how this obviously one storey extension is deemed a two storey extension or how they have arrived at that conclusion. I spoke to the planning officer and they seemed as mystified as me, saying it was policy that if the extension touches the upstairs loft conversion then we're building a two storey extension. They were unable to clarify what rear facade would mean (ie the dormer or touching the sloping roof???)
Anyone came across number 2 and able to offer any advice on re-design elements.
Very annoyed as no objections from neighbours, and not possible to appeal unless i go the government appeal route. I've been told to simply reapply but with no guidance provided on meeting number 2 next time.
Thoughts?





