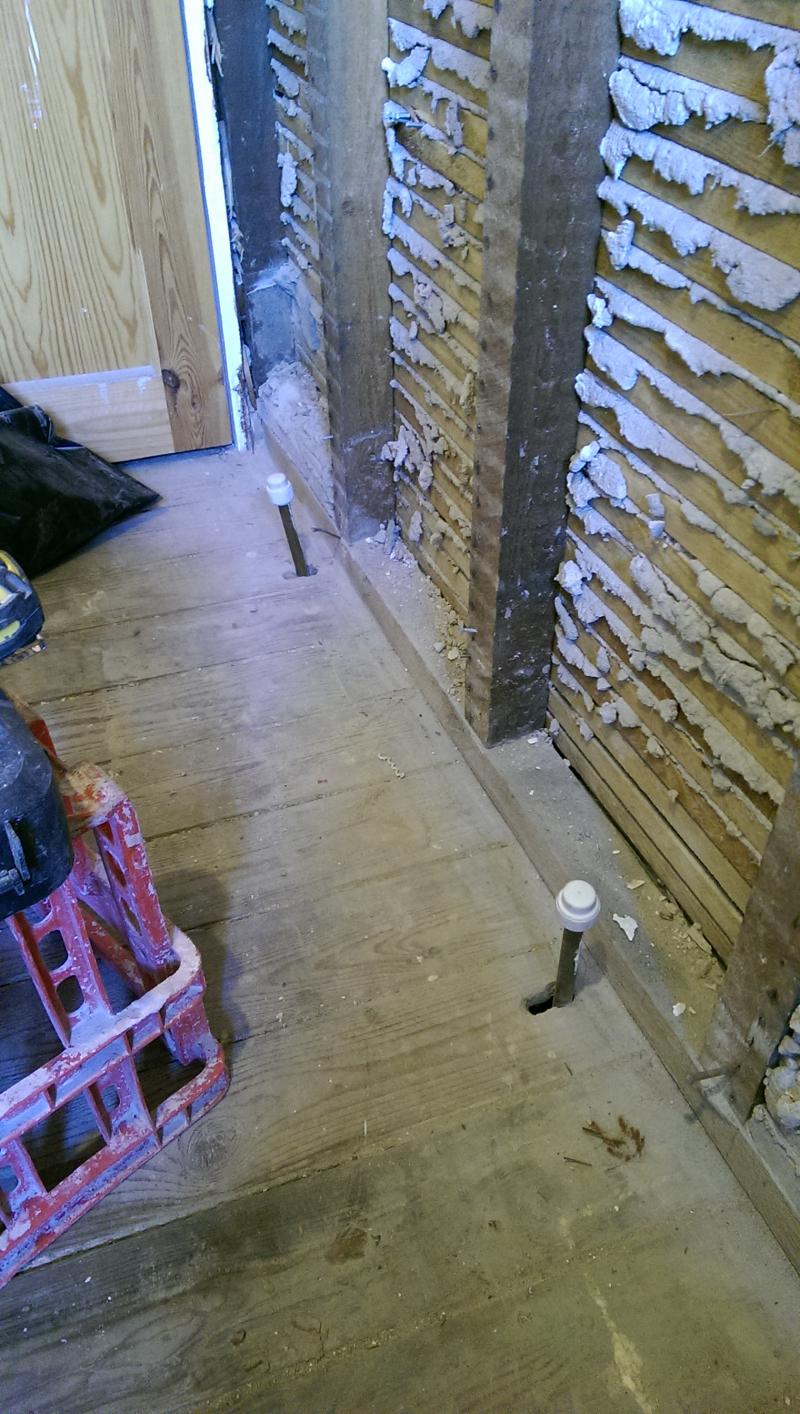Re fitting bathroom and replacing rad with a suitably sized towel rad
It's staying along the same wall as the existing rad was but slight different location
The wall is a timber stud wall so the plan was to bring the pipes up in the wall and run to rad using angled valves
BUT
I have a bit of a problem whilst running the pipework in my head I have seen the stud wall runs parrallel right next to the floor joist. There's maybe 50mm from joist to wall
So I can't lift the board to get access to bring the pipework up
i'm sort of stuck for inspiration on a way around it
There is no chance a can get access from the other room as that has just recently been done and don't fancy making a small job bigger
Advice please
It's staying along the same wall as the existing rad was but slight different location
The wall is a timber stud wall so the plan was to bring the pipes up in the wall and run to rad using angled valves
BUT
I have a bit of a problem whilst running the pipework in my head I have seen the stud wall runs parrallel right next to the floor joist. There's maybe 50mm from joist to wall
So I can't lift the board to get access to bring the pipework up
i'm sort of stuck for inspiration on a way around it
There is no chance a can get access from the other room as that has just recently been done and don't fancy making a small job bigger
Advice please


