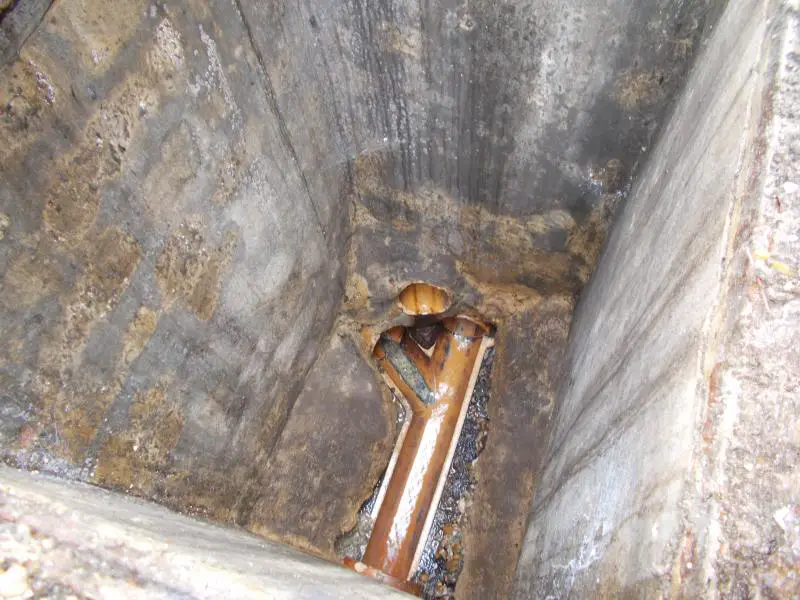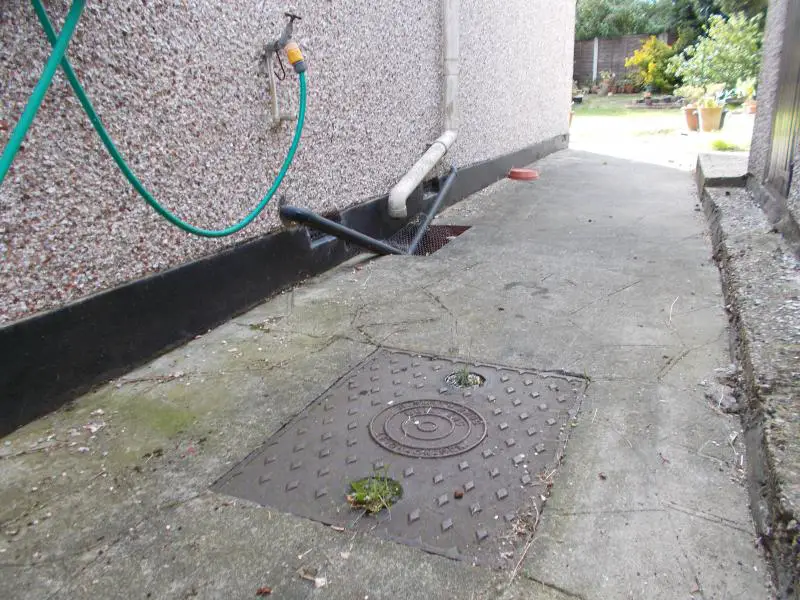Okay no problems. Post will be a bit long and detailed. You may have to read it few times for it all to sink in.
First do not let Anglia Water do any of the work. If you are a doing a NHBC Self Build then do it all your self. If you are selling the plot on, then revise drainage lay out and leave it to the purchaser.
Leave the centre M/H serving bungalow`as it is. Grey water inlet does not comply, but that was how it was when Anglia adopted sewer.
Suggest you make new unit same level as bungalow and assume it will be a ground bearing over site with a total build up of 350mm above sub ground.
You want an internal soil pipe in the left hand corner of back wall of toilet, how ever your architect has designed the bathroom so that the soil pipe runs through where the bath is No problem move bath with taps against bathroom wall and landing. You can then run domestics inside and up stud work for shower and control above bath, and folding shower screen on top of bath The other end stud and form tiled shelf, slight fall into bath and stud and box soil pipe. If soil pipe is vented to air on bungalow then you can use a stub stack in bathroom with AAV. If soil stack to bungalow does not vent to air then you must take new soil pipe up through roof/ Bathroom basin waste drop to low level and run under trap of WC. Box pipe and skirt boxing You may have to run bath waste through the joists, so bear this in mind., also if bath waste run is longer than 3metres you will have to use 50mm waste Also before you start super structure check that boxing to soil pipe will clear cloaks and bath room windows. You may have to move them over 100mm towards front of house.
A lot of lads will find archs spot levels difficult to understand, so going to make them easier. Change datum at DPC to bungalow from 20.27 to 1.000. We know that rear manhole cover is 200mm below DPC so cover level will be 1.200. Arch states invert is 975 below cover but as we only want to top of channel this will be 925 which makes invert level rear manhole 2.125.
As the old floor plans with measurements on them appear to have gone walk about , we can only guess all future measurements.
You are going from left hand back corner of cloaks under diner to a new manhole outside patio doors which will also pick up gulley to kitchen. and drop into rear man hole.
Couple of things to bear in mind. You are only allowed 6m run branch connection under ground bearing floor slab, so you are okay.
Where foul branch pipe is less than 300mm from crown of pipe to underside of concrete slab. Pipe should be surrounded with 150mm concrete and incorporated into the floor slab. We never do it this way. If you want to know the way we do it, then ask.
Your new manhole needs to be 460mm diameter to comply with the depth you require.
Your problem will be the three quarter sectional bend into the channel bend on rear manhole We cut our own out of either 15, 30, or 45 degree bends, which ever suits best. It must be kept as near as poss to the channel outflow to function. Benching to other side of channel may need to be taken up higher and more vertical Suggest you fit this first before doing any drainage. Do not forget to allow where drainage comes through co.ncrete founds
If you want levels etc and the easy way to do drainage, then ask.
If you want the KN loading of flank wall with regard to foundation width, then ask.
General Comments .
Roof will be raised tie trusses but Arch has given no thought to roof design and as drawn at present will not work. If you want to know why then ask. Sorry, just noticed he has revised his roof plan but not first floor plan or rear elevation section.. Be interesting to know whether he can get rear extension roof, saddle and flashing under rear window.
From memory hall way is 1100 wide. To comply with M document you will need either 838 or 864 on a right turn 1100 wide passage.
Suggest you do the same on WC door. You are going to have a lot of problems with your joist spans, plus it would appear that you will need an internal steel. However there is a way round it.
Top and bottom winder stairs are always difficult to fit.. Allow. your self 50mm tolerance between trimmers and pack out according after they are in.
Other wise straight forward build
Any questions at all Masona, then ask
Regards oldun



